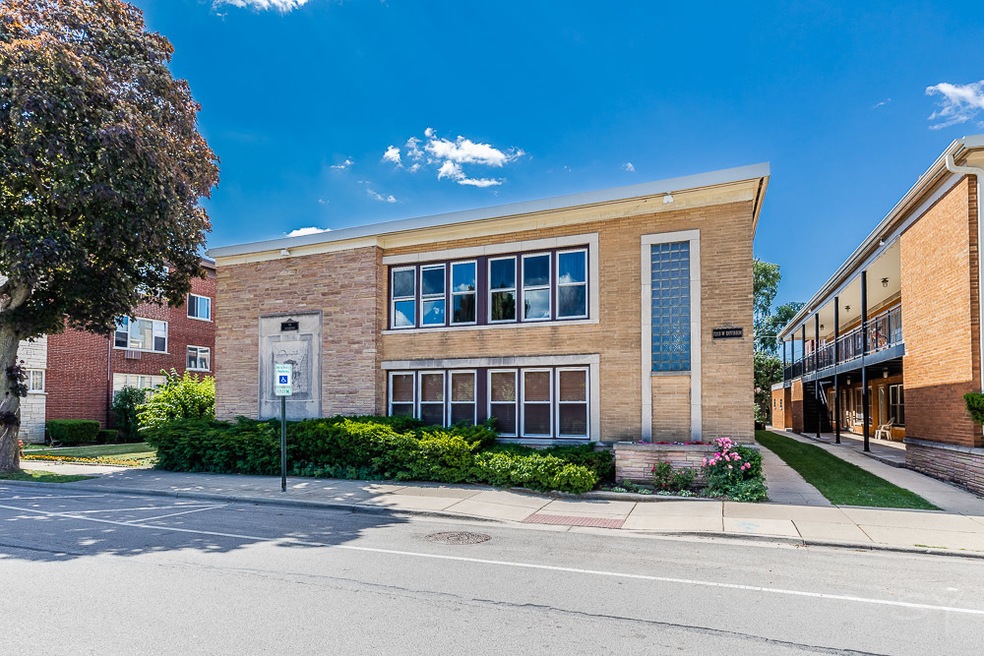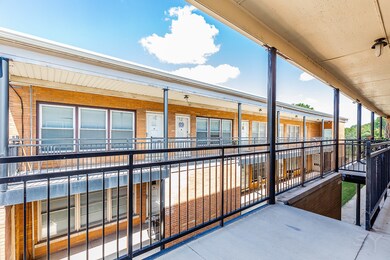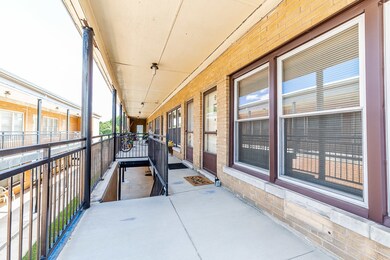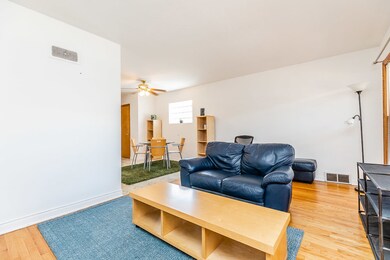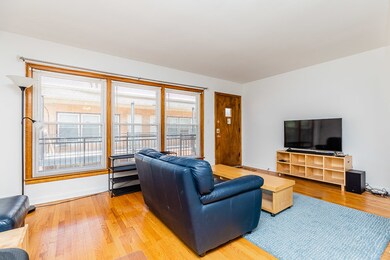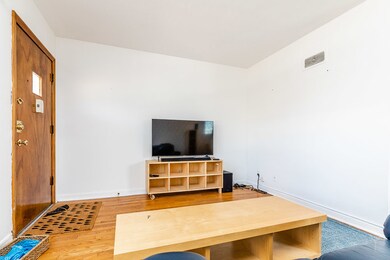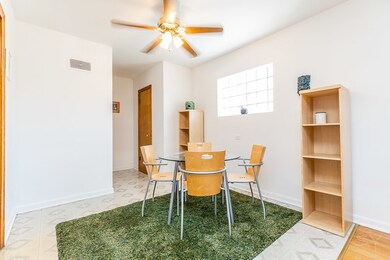
7213 Division St Unit 9 River Forest, IL 60305
Highlights
- Laundry Room
- Forced Air Heating and Cooling System
- Coin Laundry
- Willard Elementary School Rated A
- Combination Dining and Living Room
- 3-minute walk to Priory Park
About This Home
As of August 2022Beautiful and bright one bedroom condo on the second level of a well maintained building. This end unit has south, west and eastern exposures which makes this one of the best units in the building! Freshly painted and new windows in 2021 and CENTRAL AIR! Spacious living area and extra room for dining table and chairs. Nice sized bedroom has two spacious closets plus an additional hall closet and linen closet. Lovely common patio area with afternoon sun is right outside the front door. Furnace, hot water heater, laundry facility, and storage space are in the basement. This is a great location across from Dominican and Concordia Universities and just steps away from public transportation and downtown Oak Park and River Forest. Building is self-managed, well cared for, has a good reserve, and has a LOW MONTHLY ASSESSMENT OF $125! Seller has a leased indoor parking space (#1) on an annual basis for $270 per quarter and can be transferred to the buyer at closing. Pets are allowed and the building allows rentals. Condo is being sold "AS IS"
Property Details
Home Type
- Condominium
Est. Annual Taxes
- $2,188
Year Built
- Built in 1956
HOA Fees
- $125 Monthly HOA Fees
Home Design
- Brick Exterior Construction
- Block Foundation
- Asphalt Roof
Interior Spaces
- 750 Sq Ft Home
- 2-Story Property
- Combination Dining and Living Room
- Finished Basement
- Basement Fills Entire Space Under The House
- Laundry Room
Kitchen
- Range
- Microwave
- Disposal
Bedrooms and Bathrooms
- 1 Bedroom
- 1 Potential Bedroom
- 1 Full Bathroom
Schools
- Willard Elementary School
- Roosevelt Middle School
- Oak Park & River Forest High Sch
Utilities
- Forced Air Heating and Cooling System
- Heating System Uses Natural Gas
- 100 Amp Service
- Lake Michigan Water
Community Details
Overview
- Association fees include water, insurance, exterior maintenance, lawn care, scavenger, snow removal
- 9 Units
Amenities
- Coin Laundry
- Community Storage Space
Pet Policy
- Dogs and Cats Allowed
Ownership History
Purchase Details
Home Financials for this Owner
Home Financials are based on the most recent Mortgage that was taken out on this home.Purchase Details
Purchase Details
Home Financials for this Owner
Home Financials are based on the most recent Mortgage that was taken out on this home.Purchase Details
Purchase Details
Home Financials for this Owner
Home Financials are based on the most recent Mortgage that was taken out on this home.Similar Homes in the area
Home Values in the Area
Average Home Value in this Area
Purchase History
| Date | Type | Sale Price | Title Company |
|---|---|---|---|
| Warranty Deed | $104,000 | None Listed On Document | |
| Deed | -- | -- | |
| Warranty Deed | $100,000 | Affinity Title | |
| Warranty Deed | $69,000 | Multiple | |
| Warranty Deed | $96,000 | -- |
Mortgage History
| Date | Status | Loan Amount | Loan Type |
|---|---|---|---|
| Open | $93,600 | New Conventional | |
| Closed | $93,600 | New Conventional | |
| Previous Owner | $80,000 | New Conventional | |
| Previous Owner | $93,600 | Unknown | |
| Previous Owner | $76,700 | No Value Available | |
| Closed | $14,350 | No Value Available |
Property History
| Date | Event | Price | Change | Sq Ft Price |
|---|---|---|---|---|
| 08/26/2022 08/26/22 | Sold | $104,000 | -1.8% | $139 / Sq Ft |
| 07/05/2022 07/05/22 | Pending | -- | -- | -- |
| 06/25/2022 06/25/22 | For Sale | $105,900 | +5.9% | $141 / Sq Ft |
| 06/11/2021 06/11/21 | Sold | $100,000 | -4.7% | $133 / Sq Ft |
| 05/10/2021 05/10/21 | Pending | -- | -- | -- |
| 05/05/2021 05/05/21 | For Sale | $104,900 | -- | $140 / Sq Ft |
Tax History Compared to Growth
Tax History
| Year | Tax Paid | Tax Assessment Tax Assessment Total Assessment is a certain percentage of the fair market value that is determined by local assessors to be the total taxable value of land and additions on the property. | Land | Improvement |
|---|---|---|---|---|
| 2024 | $2,877 | $10,509 | $1,060 | $9,449 |
| 2023 | $2,164 | $10,509 | $1,060 | $9,449 |
| 2022 | $2,164 | $6,702 | $1,043 | $5,659 |
| 2021 | $2,084 | $6,700 | $1,042 | $5,658 |
| 2020 | $2,188 | $7,202 | $1,042 | $6,160 |
| 2019 | $2,184 | $7,036 | $955 | $6,081 |
| 2018 | $2,068 | $7,036 | $955 | $6,081 |
| 2017 | $2,060 | $7,036 | $955 | $6,081 |
| 2016 | $2,350 | $7,306 | $799 | $6,507 |
| 2015 | $2,309 | $7,306 | $799 | $6,507 |
| 2014 | $2,115 | $7,306 | $799 | $6,507 |
| 2013 | $2,552 | $9,045 | $799 | $8,246 |
Agents Affiliated with this Home
-
Julie Hennessey

Seller's Agent in 2022
Julie Hennessey
Compass
(773) 329-6330
3 in this area
42 Total Sales
-
Lisa Grusecki

Seller Co-Listing Agent in 2022
Lisa Grusecki
@ Properties
(708) 214-4077
3 in this area
28 Total Sales
-
Vicky Parra
V
Buyer's Agent in 2022
Vicky Parra
Chicagoland Brokers Inc.
(773) 727-9098
1 in this area
11 Total Sales
-
Mary Jane Oliver
M
Seller's Agent in 2021
Mary Jane Oliver
Compass
(708) 436-1498
2 in this area
5 Total Sales
-
Christopher Garvey

Buyer's Agent in 2021
Christopher Garvey
eXp Realty
(312) 434-3187
17 in this area
97 Total Sales
Map
Source: Midwest Real Estate Data (MRED)
MLS Number: 11446533
APN: 15-01-403-048-1009
- 1205 N Harlem Ave Unit 6
- 1100 N Harlem Ave Unit 1
- 1106 N Harlem Ave Unit 2
- 1111 N Harlem Ave Unit 1C
- 1039 N Harlem Ave Unit 1SC
- 1027 N Harlem Ave
- 742 N Marion St
- 1140 Miller Ave
- 1419 Bonnie Brae Place Unit 3B
- 919 William St
- 820 Woodbine Ave
- 837 N Harlem Ave Unit 2N
- 550 N Marion St
- 1130 Paulina St
- 1206 Lathrop Ave
- 934 Jackson Ave
- 827 N Grove Ave
- 7234 W North Ave Unit 1608
- 7234 W North Ave Unit 1610
- 7234 W North Ave Unit 1203
