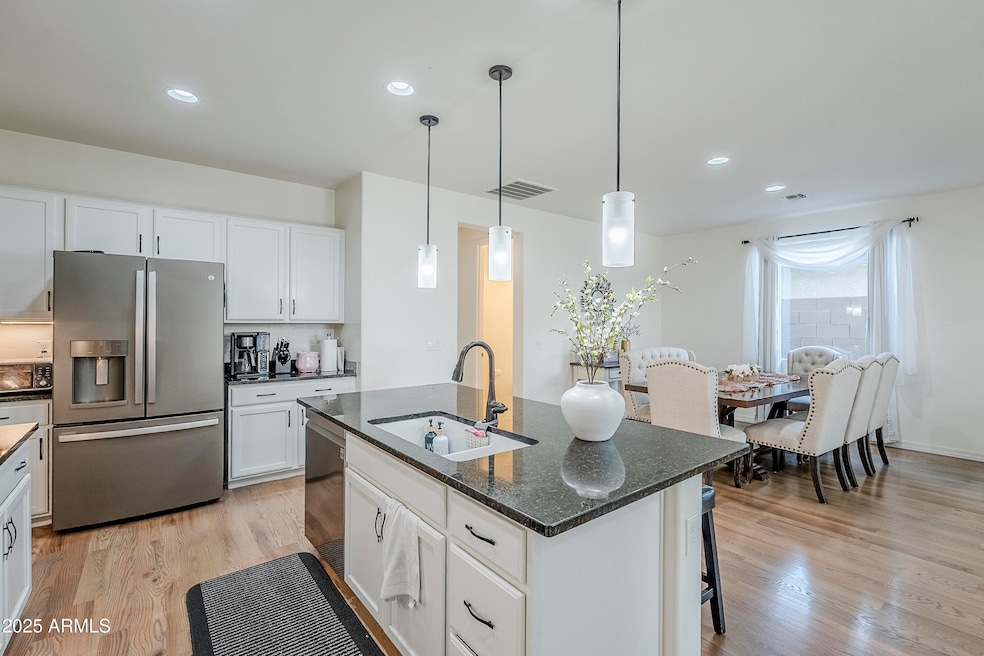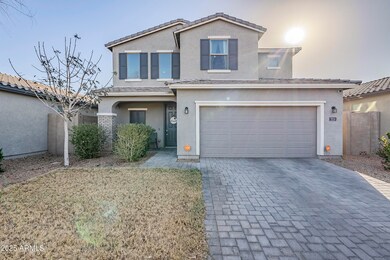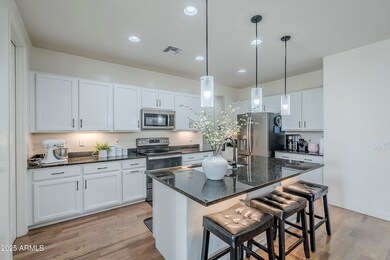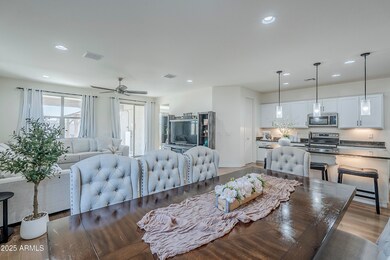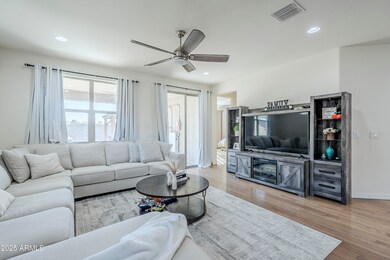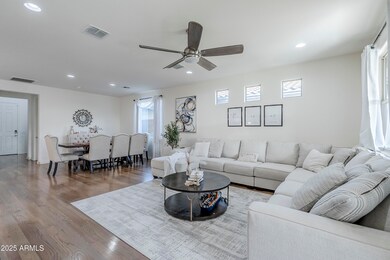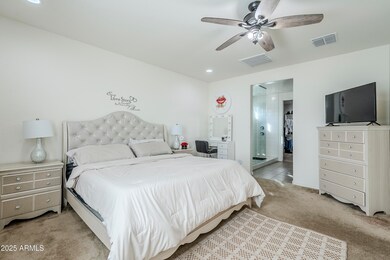
7213 S 32nd Dr Phoenix, AZ 85041
Laveen NeighborhoodHighlights
- Solar Power System
- Gated Community
- Wood Flooring
- Phoenix Coding Academy Rated A
- Mountain View
- Main Floor Primary Bedroom
About This Home
As of May 2025Smart, Savvy and efficient is how you would describe this home. All alike will appreciate the wiring, additional cable outlets, Vivint security system, & solar panels with power-wall! The primary suite is downstairs, and a second ensuite is upstairs along with 3 other bedrooms stemming off a large bonus room. There is also a loft area for play, study, work, or leisure. The garage has extra power receptacles for all your project work. The back yard is easily maintained and ready for enjoying the beautiful outdoors. No neighbors behind you either! There is a gas stub at back of the house - bonus!
This gated community is close to several amenities with room for more services to come. Take a drive after your home tour and see all the surrounding community has to offer
Last Agent to Sell the Property
Coldwell Banker Realty License #SA631219000 Listed on: 02/28/2025

Home Details
Home Type
- Single Family
Est. Annual Taxes
- $3,094
Year Built
- Built in 2019
Lot Details
- 5,667 Sq Ft Lot
- Private Streets
- Block Wall Fence
- Artificial Turf
- Front Yard Sprinklers
- Sprinklers on Timer
- Grass Covered Lot
HOA Fees
- $151 Monthly HOA Fees
Parking
- 2 Car Garage
- Garage Door Opener
Home Design
- Santa Barbara Architecture
- Wood Frame Construction
- Tile Roof
- Stucco
Interior Spaces
- 3,053 Sq Ft Home
- 2-Story Property
- Ceiling height of 9 feet or more
- Ceiling Fan
- Double Pane Windows
- Mountain Views
- Washer and Dryer Hookup
Kitchen
- Breakfast Bar
- Built-In Microwave
- Kitchen Island
- Granite Countertops
Flooring
- Floors Updated in 2021
- Wood
- Carpet
- Tile
Bedrooms and Bathrooms
- 5 Bedrooms
- Primary Bedroom on Main
- 3.5 Bathrooms
- Dual Vanity Sinks in Primary Bathroom
Home Security
- Security System Owned
- Smart Home
Schools
- Bernard Black Elementary School
- Cesar Chavez High School
Utilities
- Central Air
- Heating System Uses Natural Gas
- High Speed Internet
- Cable TV Available
Additional Features
- Solar Power System
- Covered patio or porch
Listing and Financial Details
- Tax Lot 85
- Assessor Parcel Number 105-98-739
Community Details
Overview
- Association fees include ground maintenance, street maintenance
- Cornerstone Prop Association, Phone Number (602) 433-0331
- Built by Woodside Homes
- Santolina At South Mountain Phase 1 Subdivision
Recreation
- Community Playground
Security
- Gated Community
Ownership History
Purchase Details
Home Financials for this Owner
Home Financials are based on the most recent Mortgage that was taken out on this home.Purchase Details
Purchase Details
Home Financials for this Owner
Home Financials are based on the most recent Mortgage that was taken out on this home.Similar Homes in the area
Home Values in the Area
Average Home Value in this Area
Purchase History
| Date | Type | Sale Price | Title Company |
|---|---|---|---|
| Warranty Deed | $489,900 | Equity Title Agency | |
| Quit Claim Deed | -- | -- | |
| Warranty Deed | $356,709 | Security Title Agency Inc |
Mortgage History
| Date | Status | Loan Amount | Loan Type |
|---|---|---|---|
| Open | $465,405 | New Conventional | |
| Previous Owner | $458,948 | VA | |
| Previous Owner | $344,464 | New Conventional |
Property History
| Date | Event | Price | Change | Sq Ft Price |
|---|---|---|---|---|
| 05/16/2025 05/16/25 | Sold | $489,900 | 0.0% | $160 / Sq Ft |
| 03/29/2025 03/29/25 | Pending | -- | -- | -- |
| 03/25/2025 03/25/25 | Price Changed | $489,900 | +1.0% | $160 / Sq Ft |
| 03/16/2025 03/16/25 | Price Changed | $485,000 | -4.0% | $159 / Sq Ft |
| 02/28/2025 02/28/25 | For Sale | $505,000 | -- | $165 / Sq Ft |
Tax History Compared to Growth
Tax History
| Year | Tax Paid | Tax Assessment Tax Assessment Total Assessment is a certain percentage of the fair market value that is determined by local assessors to be the total taxable value of land and additions on the property. | Land | Improvement |
|---|---|---|---|---|
| 2025 | $3,094 | $23,490 | -- | -- |
| 2024 | $3,000 | $22,372 | -- | -- |
| 2023 | $3,000 | $39,400 | $7,880 | $31,520 |
| 2022 | $2,937 | $29,970 | $5,990 | $23,980 |
| 2021 | $3,029 | $28,420 | $5,680 | $22,740 |
| 2020 | $105 | $1,305 | $1,305 | $0 |
| 2019 | $102 | $915 | $915 | $0 |
Agents Affiliated with this Home
-
D
Seller's Agent in 2025
Deborah Keehart-Ross
Coldwell Banker Realty
-
S
Buyer's Agent in 2025
Susan Bassal
HomeSmart
Map
Source: Arizona Regional Multiple Listing Service (ARMLS)
MLS Number: 6828023
APN: 105-98-739
- 7413 S 32nd Dr
- 3013 W Pollack St
- 7401 S 30th Ave
- 3418 W Maldonado Rd
- 2930 W Carson Rd
- 4802 S 35th Ave
- 3228 W Saint Anne Ave
- 3232 W Saint Anne Ave
- 3201 W Saint Catherine Ave
- 7910 S 33rd Ln
- 3443 W Saint Anne Ave
- 10540 S 32nd Dr
- 2750 W Pollack St
- 6311 S 34th Dr
- 3709 W Dunbar Dr
- 3719 W Carson Rd
- 3121 W Lynne Ln
- 6731 S 37th Dr
- 7118 S 37th Glen
- 2723 W Apollo Rd
