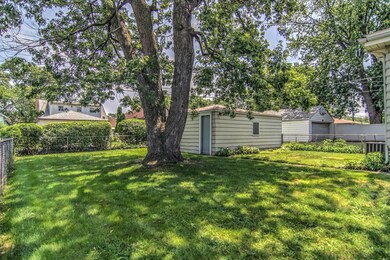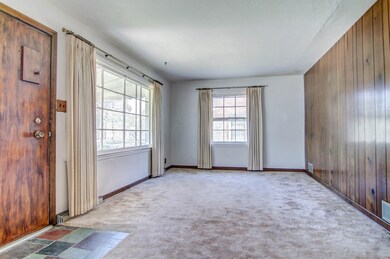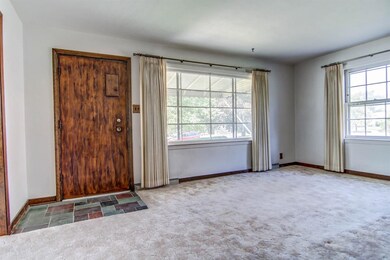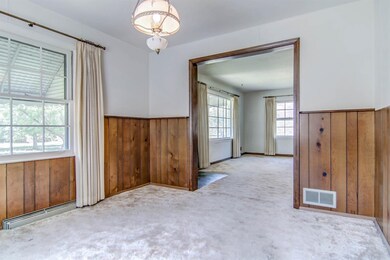
7213 Tapper Ave Hammond, IN 46324
Highlights
- Cape Cod Architecture
- Main Floor Bedroom
- Formal Dining Room
- Recreation Room with Fireplace
- Covered patio or porch
- 2.5 Car Detached Garage
About This Home
As of August 2018SOLID, 3Bdrm/1.5Bth Cape Cod offers Formal Living/Dining Rm, Main Flr Recreation Rm, SPACIOUS Bdrms, & Full Bsmt. BRICK Exterior and Covered Front Porch WELCOMES YOU into Living Rm w/ Slate Tile Entryway, Large Windows, & View of FORMAL DINING Rm. Galley Kitchen comes equipped w/ Applcs and leads back to Rec Rm w/ Gas FIREPLACE, Ceiling Fan, & KNOTTY PINE Woodwork. Main Flr Bdrm, along w/ Powder Rm for Guests. Two Nice-size Upper Level Bdrms, along w/ Retro, Full Bth w/ Tile Wall Surround. HARDWOOD FLOORING underneath Living Rm, Dining Rm, & Bdrm Carpeting. Bsmt has Laundry Area, which comes equipped w/ Washer & Dryer. Professionally Waterproofed Basement w/ Warranty = Ready for Finishing for ADDITIONAL LIVING SPACE. Newer Furnace, CENTRAL A/C, & HWH. BRAND NEW ROOF w/ Architectural Shingles was a COMPLETE TEAR-OFF. Nice Size FENCED Backyard w/ 2.5 C Grg. Conveniently Located close to 80/94 Access. ASK ABOUT HAMMOND HOMEBOUND DOWNPAYMENT ASSISTANCE PROGRAM to make this House YOUR HOME!
Last Agent to Sell the Property
@properties/Christie's Intl RE License #RB14031377 Listed on: 06/23/2018

Home Details
Home Type
- Single Family
Est. Annual Taxes
- $1,219
Year Built
- Built in 1946
Lot Details
- 6,250 Sq Ft Lot
- Lot Dimensions are 50x125
- Fenced
- Landscaped
- Paved or Partially Paved Lot
- Level Lot
Parking
- 2.5 Car Detached Garage
- Garage Door Opener
Home Design
- Cape Cod Architecture
- Brick Exterior Construction
- Aluminum Siding
Interior Spaces
- 1,450 Sq Ft Home
- Living Room
- Formal Dining Room
- Recreation Room with Fireplace
- Basement
- Sump Pump
Kitchen
- Oven
- Gas Range
Bedrooms and Bathrooms
- 3 Bedrooms
- Main Floor Bedroom
- Bathroom on Main Level
Laundry
- Dryer
- Washer
Outdoor Features
- Covered patio or porch
Utilities
- Cooling Available
- Forced Air Heating System
- Heating System Uses Natural Gas
Community Details
- Buena Vista Add Subdivision
- Net Lease
Listing and Financial Details
- Assessor Parcel Number 450707380003000023
Ownership History
Purchase Details
Home Financials for this Owner
Home Financials are based on the most recent Mortgage that was taken out on this home.Similar Homes in the area
Home Values in the Area
Average Home Value in this Area
Purchase History
| Date | Type | Sale Price | Title Company |
|---|---|---|---|
| Personal Reps Deed | -- | Chicago Title Insurance Co |
Mortgage History
| Date | Status | Loan Amount | Loan Type |
|---|---|---|---|
| Open | $5,685 | New Conventional | |
| Closed | $4,649 | New Conventional | |
| Closed | $5,026 | FHA | |
| Closed | $2,500 | Commercial | |
| Open | $112,818 | FHA |
Property History
| Date | Event | Price | Change | Sq Ft Price |
|---|---|---|---|---|
| 07/25/2025 07/25/25 | Price Changed | $196,900 | -9.3% | $136 / Sq Ft |
| 07/23/2025 07/23/25 | Price Changed | $217,000 | -0.9% | $150 / Sq Ft |
| 07/11/2025 07/11/25 | Price Changed | $219,000 | -3.1% | $151 / Sq Ft |
| 06/30/2025 06/30/25 | For Sale | $226,000 | +96.7% | $156 / Sq Ft |
| 08/17/2018 08/17/18 | Sold | $114,900 | 0.0% | $79 / Sq Ft |
| 07/17/2018 07/17/18 | Pending | -- | -- | -- |
| 06/23/2018 06/23/18 | For Sale | $114,900 | -- | $79 / Sq Ft |
Tax History Compared to Growth
Tax History
| Year | Tax Paid | Tax Assessment Tax Assessment Total Assessment is a certain percentage of the fair market value that is determined by local assessors to be the total taxable value of land and additions on the property. | Land | Improvement |
|---|---|---|---|---|
| 2024 | $7,456 | $171,600 | $27,100 | $144,500 |
| 2023 | $2,004 | $156,000 | $27,100 | $128,900 |
| 2022 | $1,892 | $146,400 | $27,100 | $119,300 |
| 2021 | $1,696 | $131,700 | $20,800 | $110,900 |
| 2020 | $1,444 | $113,900 | $20,800 | $93,100 |
| 2019 | $1,527 | $109,200 | $20,800 | $88,400 |
| 2018 | $1,015 | $99,900 | $20,800 | $79,100 |
| 2017 | $1,219 | $97,900 | $20,800 | $77,100 |
| 2016 | $999 | $95,200 | $20,800 | $74,400 |
| 2014 | $903 | $96,300 | $20,800 | $75,500 |
| 2013 | $772 | $92,500 | $20,800 | $71,700 |
Agents Affiliated with this Home
-
Lutrell Kirk
L
Seller's Agent in 2025
Lutrell Kirk
Kirk & Company Your Home Sold
(219) 293-8494
21 in this area
211 Total Sales
-
Lisa Thompson

Seller's Agent in 2018
Lisa Thompson
@ Properties
(219) 617-5884
39 in this area
662 Total Sales
-
Teresa Bakke

Buyer's Agent in 2018
Teresa Bakke
Inspiring Home Sales
(219) 627-2142
27 Total Sales
Map
Source: Northwest Indiana Association of REALTORS®
MLS Number: GNR437441
APN: 45-07-07-380-003.000-023
- 7149 Tapper Ave
- 1023 173rd St
- 7206 Howard Ave
- 7327 Howard Ave
- 817 173rd Place
- 7135 Columbia Ave
- 908 174th Place
- 7436 Columbia Ave
- 7411 Madison Ave
- 1008 Cherry St
- 7221 Jackson Ave
- 7504 Jefferson Ave
- 1240 175th St
- 939 Cherry St
- 7217 Van Buren Ave
- 7411 Jackson Ave
- 7145 Van Buren Ave
- 7230 Beech Ave
- 7004 Chestnut Ave
- 7544 Jefferson Ave






