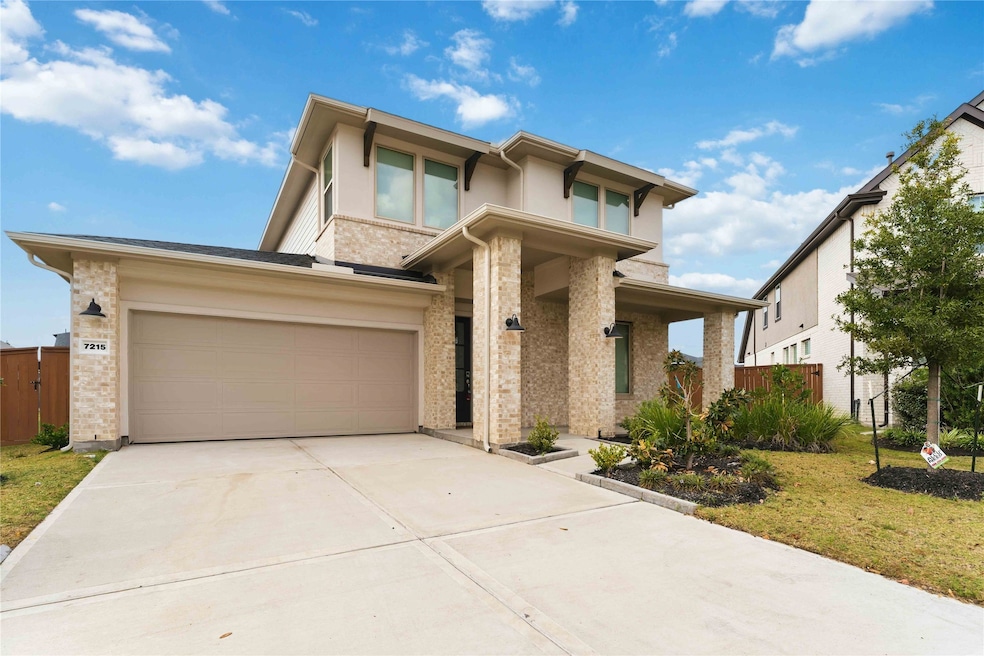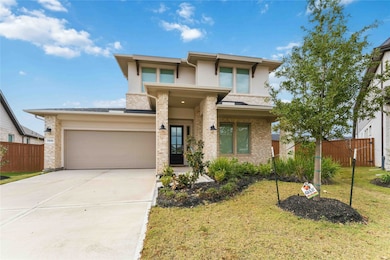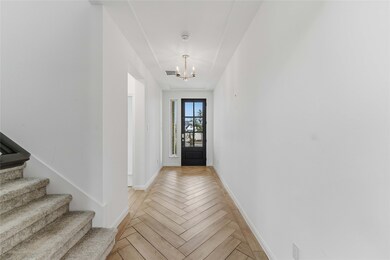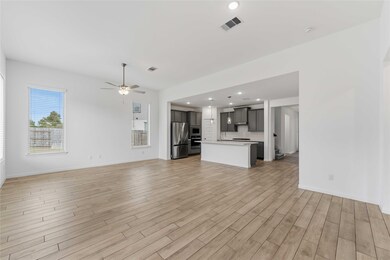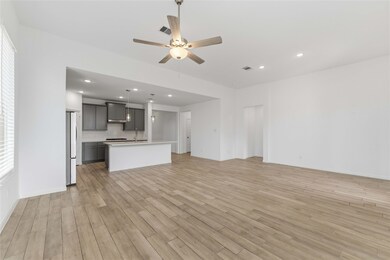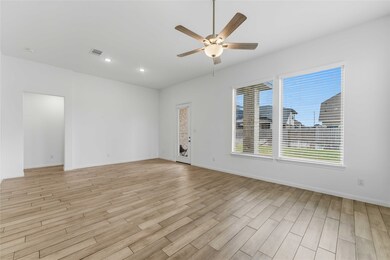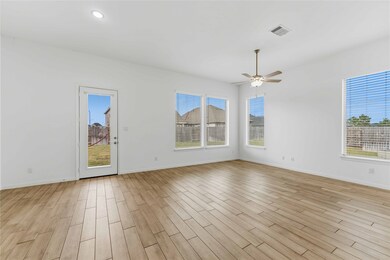7215 Mellow Glen Way Katy, TX 77493
Elyson NeighborhoodHighlights
- Fitness Center
- Deck
- Freestanding Bathtub
- Stockdick Junior High School Rated A
- Contemporary Architecture
- High Ceiling
About This Home
Welcome to this virtually new Brookfield home offering 2,547 sq ft of bright, modern living in a cul-de-sac lot within the Elyson community. With two bedrooms downstairs (including a versatile flex/guest room) plus three upstairs bedrooms and a game room above, this home provides easy-flow living for families. The main-level primary suite impresses with a spa-style bath, freestanding tub, glass-shower and direct access to the laundry room from its roomy walk-in. The well-equipped kitchen features a stainless-steel appliance package, quartz counters and opens to the light-filled living/dining area. Upstairs you’ll find a dedicated game room and three secondary bedrooms — perfect for kids, guests or home office. Outside, enjoy a covered patio, a huge fenced backyard —ideal for play, pets or entertaining. Community amenities include resort-style pools, splash pad, trails, courts and parks. Move-in ready and built for the way your family lives. All measurements are approximate.
Home Details
Home Type
- Single Family
Est. Annual Taxes
- $1,830
Year Built
- Built in 2024
Lot Details
- 8,788 Sq Ft Lot
- Cul-De-Sac
- East Facing Home
- Back Yard Fenced
- Sprinkler System
Parking
- 2 Car Attached Garage
- Driveway
Home Design
- Contemporary Architecture
Interior Spaces
- 2,547 Sq Ft Home
- 2-Story Property
- High Ceiling
- Ceiling Fan
- Insulated Doors
- Formal Entry
- Family Room Off Kitchen
- Living Room
- Combination Kitchen and Dining Room
- Game Room
- Storage
- Utility Room
Kitchen
- Breakfast Bar
- Walk-In Pantry
- Electric Oven
- Gas Cooktop
- Microwave
- Dishwasher
- Kitchen Island
- Quartz Countertops
- Disposal
Flooring
- Carpet
- Tile
Bedrooms and Bathrooms
- 5 Bedrooms
- 3 Full Bathrooms
- Double Vanity
- Freestanding Bathtub
- Soaking Tub
- Bathtub with Shower
- Separate Shower
Laundry
- Laundry Room
- Electric Dryer Hookup
Eco-Friendly Details
- ENERGY STAR Qualified Appliances
- Energy-Efficient Windows with Low Emissivity
- Energy-Efficient Lighting
- Energy-Efficient Insulation
- Energy-Efficient Doors
- Energy-Efficient Thermostat
- Ventilation
Outdoor Features
- Deck
- Patio
Schools
- Boudny Elementary School
- Nelson Junior High
- Freeman High School
Utilities
- Central Heating and Cooling System
- Heating System Uses Gas
- Programmable Thermostat
- Tankless Water Heater
Listing and Financial Details
- Property Available on 11/22/25
- 12 Month Lease Term
Community Details
Overview
- Memorial Property Management Association
- Elyson Sec 44 Subdivision
Amenities
- Picnic Area
Recreation
- Tennis Courts
- Pickleball Courts
- Community Playground
- Fitness Center
- Community Pool
- Trails
Pet Policy
- Call for details about the types of pets allowed
- Pet Deposit Required
Map
Source: Houston Association of REALTORS®
MLS Number: 28079288
APN: 1454440020017
- 24802 Harrow Meadow Dr
- 7715 Clover Gully Ln
- 7731 Pale Petunia Trail
- 24727 Harrow Meadow Dr
- 24710 Harrow Meadow Dr
- 24818 Harrow Meadow Dr
- 7328 Blue Gentiana Ln
- 7227 Blue Gentiana Ln
- 7211 Blue Gentiana Ln
- 7319 Blue Gentiana Ln
- 7327 Blue Gentiana Ln
- 3300W Plan at Elyson - 70'
- 3391W Plan at Elyson - 65'
- 4239W Plan at Elyson - 70'
- 3578W Plan at Elyson - 70'
- 4320W Plan at Elyson - 70'
- 4199W Plan at Elyson - 70'
- 3465W Plan at Elyson - 65'
- 3411W Plan at Elyson - 70'
- 3092W Plan at Elyson - 65'
- 7311 Blue Gentiana Ln
- 7323 Blue Gentiana Ln
- 24439 Junegrass Bend Rd
- 24430 Piney Harbor Ln
- 7614 Blue Finch Ln
- 24831 Hibiscus Garden Way
- 7102 Grassland Vista Ln
- 24303 Tallgrass Meadow Trail
- 24407 Arbor Landing Ln
- 24219 Tallgrass Meadow Trail
- 7711 Pale Petunia Trail
- 24418 Moonlit Shore Dr
- 7314 Kingbird Cove Ct
- 7734 Clover Gully Ln
- 24114 Blooming Daisy Cir
- 24110 Blooming Daisy Cir
- 23922 Sage Row Ln
- 24403 Blairburry Dr
- 7630 Meadow Mouse Ln
- 7831 Swooping Swallow Ln
