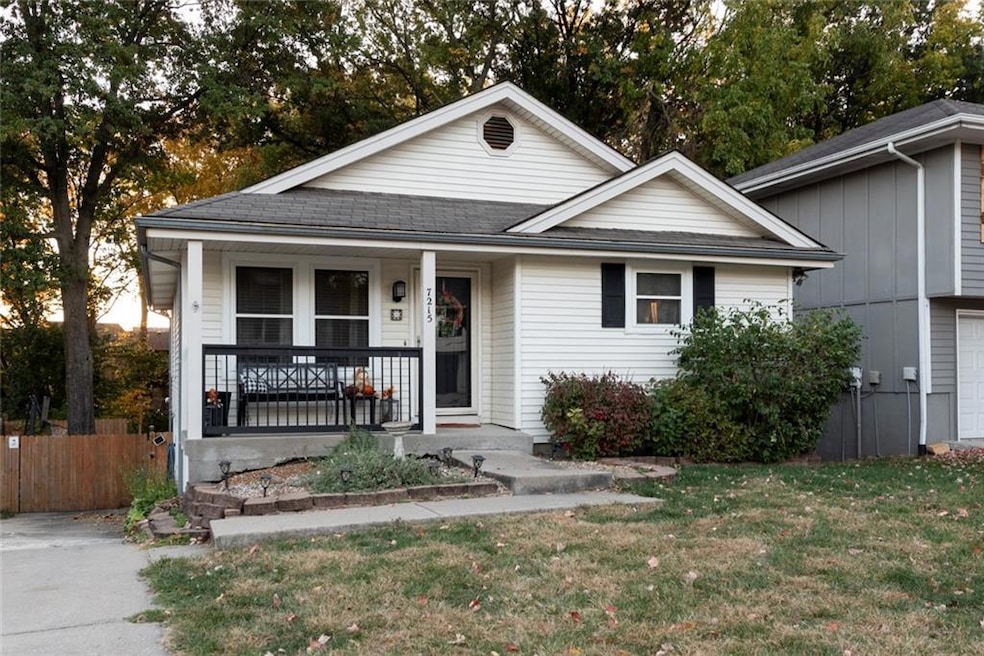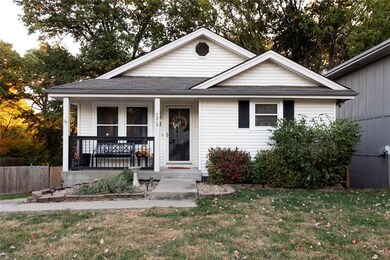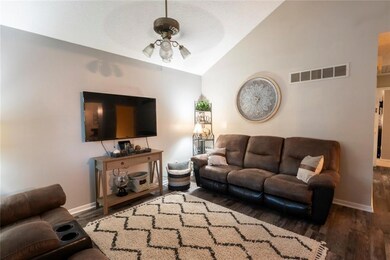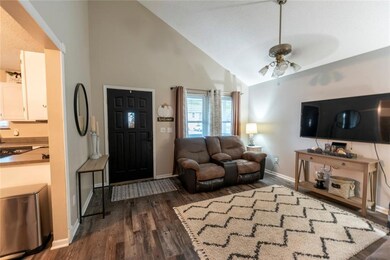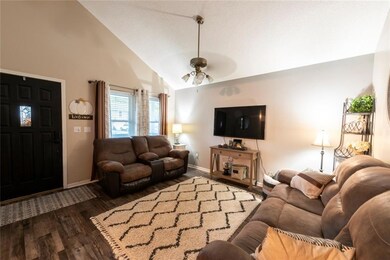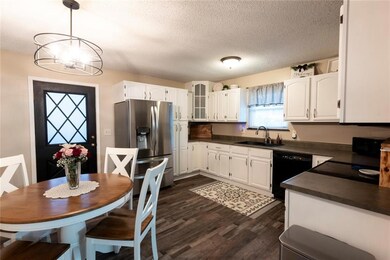
7215 N Kentucky Ave Kansas City, MO 64158
Highlights
- A-Frame Home
- Deck
- Vaulted Ceiling
- Discovery Middle School Rated A-
- Recreation Room
- Main Floor Primary Bedroom
About This Home
As of December 2024Do not miss out on a wonderful home in Kansas City with access to Liberty Public Schools. This spacious ranch style home has a vaulted ceiling and skylight in the living room with access to the updated kitchen. The trendy kitchen has plenty of counter and cabinet space. Enjoy main floor living as the washer and dryer are off of the kitchen area. The wrap around deck is easily accessible from the kitchen so enjoying a book or coffee in the morning is a must. The lower level is finished and has a large bathroom with shower. Space could be used for a gathering space or a nonconforming bedroom for guests.The back yard has a nice storage shed and a rocked area for a fire pit and grilling smores. This is a must see!
Last Agent to Sell the Property
RE/MAX Revolution Brokerage Phone: 816-564-5152 License #1999049291

Home Details
Home Type
- Single Family
Est. Annual Taxes
- $2,524
Year Built
- 1988
Parking
- 2 Car Attached Garage
- Inside Entrance
- Rear-Facing Garage
- Garage Door Opener
Home Design
- A-Frame Home
- Raised Ranch Architecture
- Traditional Architecture
- Composition Roof
- Vinyl Siding
Interior Spaces
- 1,050 Sq Ft Home
- Vaulted Ceiling
- Ceiling Fan
- Skylights
- Living Room
- Recreation Room
- Carpet
- Fire and Smoke Detector
- Laundry on main level
- Finished Basement
Kitchen
- Eat-In Kitchen
- Dishwasher
- Disposal
Bedrooms and Bathrooms
- 3 Bedrooms
- Primary Bedroom on Main
- 2 Full Bathrooms
Outdoor Features
- Deck
- Porch
Schools
- Liberty Oaks Elementary School
- Liberty High School
Additional Features
- 6,000 Sq Ft Lot
- City Lot
- Forced Air Heating and Cooling System
Community Details
- No Home Owners Association
- North Church Estates Subdivision
Listing and Financial Details
- Assessor Parcel Number 14-609-00-03-005.00
- $0 special tax assessment
Ownership History
Purchase Details
Home Financials for this Owner
Home Financials are based on the most recent Mortgage that was taken out on this home.Purchase Details
Home Financials for this Owner
Home Financials are based on the most recent Mortgage that was taken out on this home.Purchase Details
Home Financials for this Owner
Home Financials are based on the most recent Mortgage that was taken out on this home.Purchase Details
Home Financials for this Owner
Home Financials are based on the most recent Mortgage that was taken out on this home.Purchase Details
Home Financials for this Owner
Home Financials are based on the most recent Mortgage that was taken out on this home.Purchase Details
Home Financials for this Owner
Home Financials are based on the most recent Mortgage that was taken out on this home.Purchase Details
Home Financials for this Owner
Home Financials are based on the most recent Mortgage that was taken out on this home.Purchase Details
Home Financials for this Owner
Home Financials are based on the most recent Mortgage that was taken out on this home.Purchase Details
Home Financials for this Owner
Home Financials are based on the most recent Mortgage that was taken out on this home.Map
Similar Homes in Kansas City, MO
Home Values in the Area
Average Home Value in this Area
Purchase History
| Date | Type | Sale Price | Title Company |
|---|---|---|---|
| Warranty Deed | -- | Stewart Title | |
| Warranty Deed | -- | Stewart Title | |
| Warranty Deed | -- | Stewart Title Company | |
| Warranty Deed | -- | Thomson Affinity Title Llc | |
| Warranty Deed | -- | Kansas City Title Inc | |
| Warranty Deed | -- | Kansas City Title | |
| Warranty Deed | -- | Stewart Title | |
| Warranty Deed | -- | Stewart Title | |
| Interfamily Deed Transfer | -- | Stewart Title | |
| Warranty Deed | -- | Stewart Title |
Mortgage History
| Date | Status | Loan Amount | Loan Type |
|---|---|---|---|
| Previous Owner | $20,959 | FHA | |
| Previous Owner | $115,425 | New Conventional | |
| Previous Owner | $114,665 | Fannie Mae Freddie Mac | |
| Previous Owner | $112,500 | No Value Available | |
| Previous Owner | $113,220 | VA | |
| Previous Owner | $89,826 | FHA | |
| Previous Owner | $87,577 | FHA |
Property History
| Date | Event | Price | Change | Sq Ft Price |
|---|---|---|---|---|
| 12/13/2024 12/13/24 | Sold | -- | -- | -- |
| 10/28/2024 10/28/24 | Pending | -- | -- | -- |
| 10/23/2024 10/23/24 | For Sale | $254,900 | +70.0% | $243 / Sq Ft |
| 08/02/2017 08/02/17 | Sold | -- | -- | -- |
| 06/24/2017 06/24/17 | Pending | -- | -- | -- |
| 06/23/2017 06/23/17 | For Sale | $149,900 | +8.6% | -- |
| 07/31/2012 07/31/12 | Sold | -- | -- | -- |
| 05/24/2012 05/24/12 | Pending | -- | -- | -- |
| 09/26/2011 09/26/11 | For Sale | $138,000 | -- | -- |
Tax History
| Year | Tax Paid | Tax Assessment Tax Assessment Total Assessment is a certain percentage of the fair market value that is determined by local assessors to be the total taxable value of land and additions on the property. | Land | Improvement |
|---|---|---|---|---|
| 2024 | $2,503 | $29,910 | -- | -- |
| 2023 | $2,525 | $29,910 | $0 | $0 |
| 2022 | $2,333 | $26,750 | $0 | $0 |
| 2021 | $2,344 | $26,752 | $3,800 | $22,952 |
| 2020 | $2,171 | $23,520 | $0 | $0 |
| 2019 | $2,134 | $23,522 | $3,800 | $19,722 |
| 2018 | $2,083 | $22,550 | $0 | $0 |
| 2017 | $2,043 | $22,550 | $3,420 | $19,130 |
| 2016 | $2,043 | $22,550 | $3,420 | $19,130 |
| 2015 | $2,041 | $22,550 | $3,420 | $19,130 |
| 2014 | $1,976 | $21,700 | $3,420 | $18,280 |
Source: Heartland MLS
MLS Number: 2516079
APN: 14-609-00-03-005.00
- 7005 Fulton Rd
- 7441 N Mckinley Ave
- 7516 N Mckinley Ct
- 8619 NE 75th Terrace
- 7511 N Donnelly Ave
- 8200 Chas Cir
- Lot 2 Bent Oaks Dr
- 8200 NE 73rd Terrace
- 8110 NE 72nd Terrace
- 323 Glendale Rd
- Lot 2A Oak Crest Dr
- 7430 N Sycamore Ave
- 9011 NE 79th St
- 9109 NE 79th St
- 7418 N Chas Dr
- 8005 NE 76th Terrace
- 2116 Winding Woods Dr
- 8004 NE 76th Terrace
- 7442 N Sycamore Ave
- 7301 N Smalley Ave
