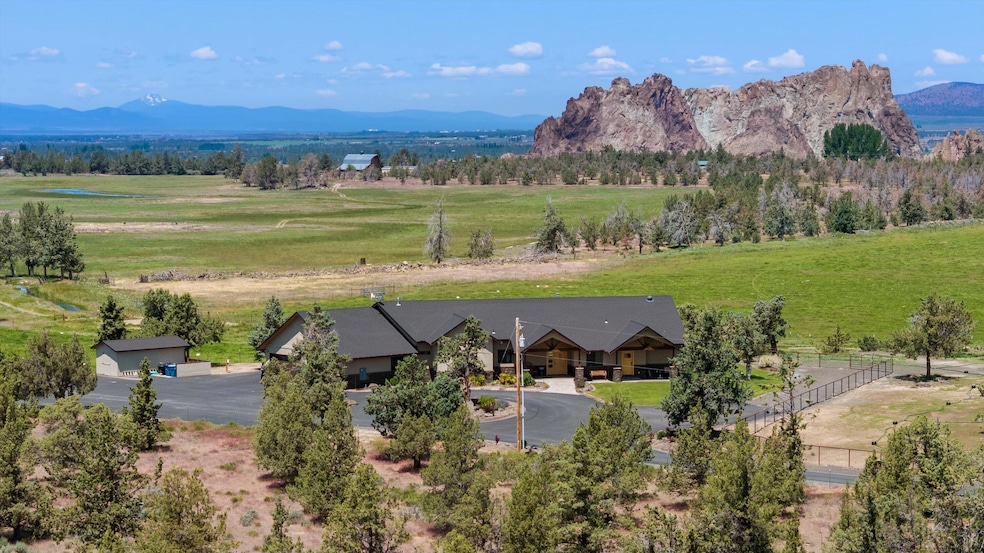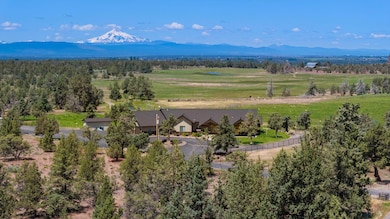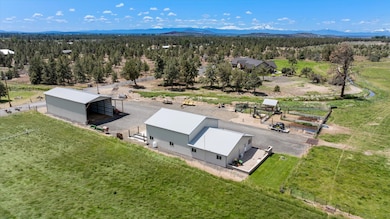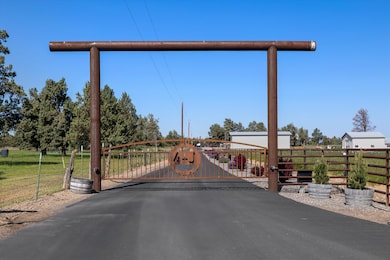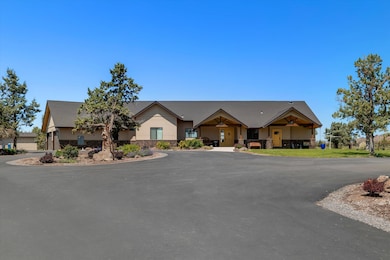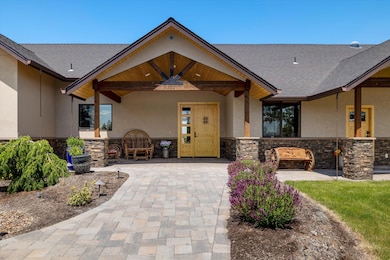7215 NE 33rd St Redmond, OR 97756
Estimated payment $15,648/month
Highlights
- Barn
- Corral
- Sauna
- Horse Property
- Spa
- RV Access or Parking
About This Home
Here is a One of a Kind Estate. This beautiful custom home was designed for gracious living and exclusive entertaining. Incredible views of Smith Rock and first hand views of your cattle grazing in the field that is irrigated with a Pivot. This 48+ acre property has a gated entry, 2800 sq ft shop with bathroom, a 2160 sq ft hay barn, squeeze chute, corrals and a 4 post vehicle hoist. The hay field produces approx. 100 ton per year. The expansive home has an outdoor kitchen for the ultimate in BBQ festivities. Inside this incredible home you will find floor to ceiling windows with automatic shades and beautiful Hickory wood floors. The primary suite has it's own inside Hot tub room complete with Sauna. The kitchen is a Chef's delight with propane range that has a pot filler, two dishwashers, two microwaves, Viking refrigerator, beautiful Hickory cabinets and Leathered Granite countertops. The over-sized two car garage is heated and has built in cabinets and hot water tap.
Home Details
Home Type
- Single Family
Est. Annual Taxes
- $6,120
Year Built
- Built in 2020
Lot Details
- 48.35 Acre Lot
- Fenced
- Drip System Landscaping
- Rock Outcropping
- Native Plants
- Front and Back Yard Sprinklers
- Additional Parcels
- Property is zoned EFU Terrebonne, EFU Terrebonne
Parking
- 2 Car Garage
- Heated Garage
- Garage Door Opener
- Gravel Driveway
- Gated Parking
- RV Access or Parking
Property Views
- Panoramic
- Mountain
- Territorial
- Valley
Home Design
- Craftsman Architecture
- Brick Exterior Construction
- Stem Wall Foundation
- Frame Construction
- Composition Roof
Interior Spaces
- 2,811 Sq Ft Home
- 1-Story Property
- Open Floorplan
- Central Vacuum
- Wired For Sound
- Vaulted Ceiling
- Ceiling Fan
- Propane Fireplace
- Wood Frame Window
- Mud Room
- Living Room with Fireplace
- Dining Room
- Home Office
- Sauna
- Laundry Room
Kitchen
- Oven
- Range with Range Hood
- Microwave
- Dishwasher
- Viking Appliances
- Kitchen Island
- Granite Countertops
- Disposal
Flooring
- Carpet
- Laminate
- Stone
Bedrooms and Bathrooms
- 3 Bedrooms
- Double Master Bedroom
- Walk-In Closet
- 2 Full Bathrooms
- Double Vanity
- Bathtub Includes Tile Surround
Home Security
- Surveillance System
- Carbon Monoxide Detectors
- Fire and Smoke Detector
Accessible Home Design
- Accessible Full Bathroom
- Accessible Bedroom
- Accessible Kitchen
- Accessible Hallway
- Accessible Closets
- Accessible Doors
- Accessible Approach with Ramp
- Accessible Entrance
Outdoor Features
- Spa
- Horse Property
- Courtyard
- Enclosed Patio or Porch
- Outdoor Water Feature
- Outdoor Kitchen
- Fire Pit
- Separate Outdoor Workshop
- Shed
- Built-In Barbecue
Farming
- Barn
- 41 Irrigated Acres
- Pasture
Utilities
- Central Air
- Heating System Uses Propane
- Heat Pump System
- Irrigation Water Rights
- Private Water Source
- Well
- Tankless Water Heater
- Septic Tank
- Leach Field
Additional Features
- Sprinklers on Timer
- Corral
Community Details
- No Home Owners Association
- Built by Moores Contracting Inc.
Listing and Financial Details
- Exclusions: Front entrance gate (owner will replace with new gate),Farm equipment, Antique farm equipmentPersonal property
- Tax Lot Parcel 2
- Assessor Parcel Number 251659
Map
Home Values in the Area
Average Home Value in this Area
Tax History
| Year | Tax Paid | Tax Assessment Tax Assessment Total Assessment is a certain percentage of the fair market value that is determined by local assessors to be the total taxable value of land and additions on the property. | Land | Improvement |
|---|---|---|---|---|
| 2025 | $6,402 | $378,570 | -- | -- |
| 2024 | $6,120 | $367,550 | -- | -- |
| 2023 | $5,834 | $356,850 | $0 | $0 |
| 2022 | $5,194 | $283,550 | $0 | $0 |
| 2021 | $4,377 | $124,630 | $0 | $0 |
| 2020 | $1,886 | $124,630 | $0 | $0 |
| 2019 | $1,798 | $121,000 | $0 | $0 |
| 2018 | $1,755 | $117,480 | $0 | $0 |
| 2017 | $1,715 | $114,060 | $0 | $0 |
| 2016 | $1,695 | $110,740 | $0 | $0 |
| 2015 | $1,643 | $107,520 | $0 | $0 |
| 2014 | $1,600 | $104,390 | $0 | $0 |
Property History
| Date | Event | Price | List to Sale | Price per Sq Ft |
|---|---|---|---|---|
| 06/13/2025 06/13/25 | For Sale | $2,875,000 | -- | $1,023 / Sq Ft |
Purchase History
| Date | Type | Sale Price | Title Company |
|---|---|---|---|
| Warranty Deed | $503,528 | Amerititle | |
| Warranty Deed | $375,000 | Amerititle |
Source: Oregon Datashare
MLS Number: 220203910
APN: 251659
- 0 Ditch Rider Rd Unit 600
- 0000 NE 33rd St Unit 701
- 2330 NE Wilcox Ave
- 5910 NE 41st St
- 3885 NE Xenolith St
- 6875 NE 11th St
- 9210 NE Smith Rock Loop
- 20799 NW O'Neil Hwy
- 637 NE Smith Rock Way
- 6300 NE 5th St
- 10100 NE Crooked River Dr Unit 28
- 4444 NE 40th St
- 4335 NE 33rd St
- 9328 NE 5th St
- 8445 19th St
- 10400 NE Canyons Ranch Dr
- 10219 NE Vineyard Way
- 409 G Ave
- 10444 NE Vineyard Way
- 3468 NE 29th St
- 4455 NE Vaughn Ave Unit The Prancing Peacock
- 4455 NE Vaughn Ave Unit The Prancing Peacock
- 3025 NW 7th St
- 748 NE Oak Place Unit 748 NE Oak Place, Redmond, OR 97756
- 748 NE Oak Place
- 2960 NW Northwest Way
- 787 NW Canal Blvd
- 418 NW 17th St Unit 3
- 629 SW 5th St
- 532 SW Rimrock Way
- 951 SW 13th St
- 1329 SW Pumice Ave
- 1950 SW Umatilla Ave
- 3759 SW Badger Ave
- 3750 SW Badger Ave
- 4633 SW 37th St
- 4399 SW Coyote Ave
- 1485 Murrelet Dr Unit Bonus Room Apartment
- 951 Golden Pheasant Dr Unit ID1330988P
- 11043 Village Loop Unit ID1330989P
