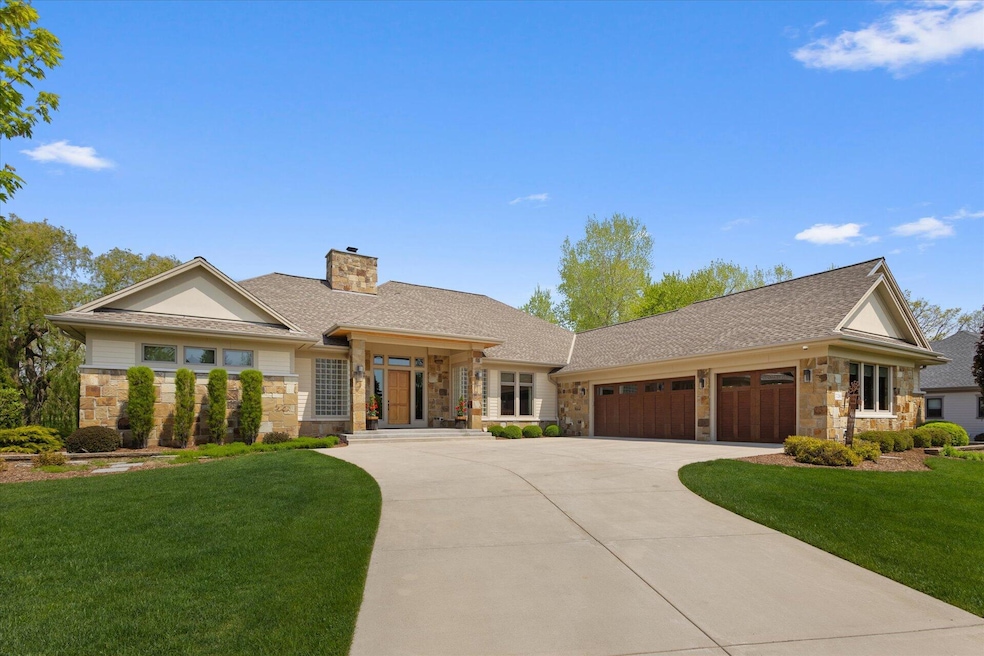
7216 W Fox Haven Ct Franklin, WI 53132
Highlights
- Water Views
- On Golf Course
- Contemporary Architecture
- Robinwood Elementary School Rated A
- Open Floorplan
- Cul-De-Sac
About This Home
As of July 2025Mark Carstensen Custom Home in Whispering Woods. Overlooking Tuckaway 13th fairway! Spectacular water views from Ipe Wood upper & lower decks. Enjoy evenings with gas grill & heater, lower deck with gas firepit. Halquist stone from Castle Stone Collection 'Countryside'' is prominent . Custom natural cherry sealed Burmeister millwork & Hoppe Woodworks cabinetry. Ten foot ceilings on main. Eight foot doors, 12 ft coffered GR. Heated hydronic floors throughout home upper & lower levels including garage. LED lighting with main fixtures provided by Hubbard & Forge. All natural stone (granite) all tops. Great room stone pillars, power shades, lit wall of niches and GFP. Primary boasts a heated DBL walk-in slate shower, custom WIC, power shades ll wine cellar.
Last Agent to Sell the Property
Keller Williams Realty-Milwaukee Southwest Brokerage Phone: 262-599-8980 License #59833-94 Listed on: 05/17/2025

Home Details
Home Type
- Single Family
Est. Annual Taxes
- $16,710
Lot Details
- 0.52 Acre Lot
- On Golf Course
- Cul-De-Sac
- Sprinkler System
Parking
- 3.5 Car Attached Garage
- Heated Garage
- Garage Door Opener
- Driveway
Home Design
- Contemporary Architecture
- Ranch Style House
- Poured Concrete
Interior Spaces
- Open Floorplan
- Central Vacuum
- Stone Flooring
- Water Views
Kitchen
- <<OvenToken>>
- Cooktop<<rangeHoodToken>>
- <<microwave>>
- Freezer
- Dishwasher
- Kitchen Island
- Disposal
Bedrooms and Bathrooms
- 4 Bedrooms
- Walk-In Closet
Laundry
- Dryer
- Washer
Finished Basement
- Walk-Out Basement
- Basement Fills Entire Space Under The House
- Basement Ceilings are 8 Feet High
- Sump Pump
Schools
- Forest Park Middle School
- Franklin High School
Utilities
- Forced Air Zoned Heating System
- Heating System Uses Natural Gas
- Radiant Heating System
- High Speed Internet
Community Details
- Property has a Home Owners Association
- Whispering Woods Subdivision
Listing and Financial Details
- Exclusions: Personal property, statue in front of home.
- Assessor Parcel Number 8370221000
Ownership History
Purchase Details
Purchase Details
Similar Homes in Franklin, WI
Home Values in the Area
Average Home Value in this Area
Purchase History
| Date | Type | Sale Price | Title Company |
|---|---|---|---|
| Interfamily Deed Transfer | -- | Attorney | |
| Warranty Deed | $160,000 | None Available |
Property History
| Date | Event | Price | Change | Sq Ft Price |
|---|---|---|---|---|
| 07/09/2025 07/09/25 | Sold | $1,375,000 | -8.3% | $252 / Sq Ft |
| 05/17/2025 05/17/25 | For Sale | $1,499,900 | -- | $275 / Sq Ft |
Tax History Compared to Growth
Tax History
| Year | Tax Paid | Tax Assessment Tax Assessment Total Assessment is a certain percentage of the fair market value that is determined by local assessors to be the total taxable value of land and additions on the property. | Land | Improvement |
|---|---|---|---|---|
| 2023 | $20,478 | $1,260,500 | $182,300 | $1,078,200 |
| 2022 | $19,937 | $1,038,200 | $182,300 | $855,900 |
| 2021 | $23,577 | $1,037,500 | $163,000 | $874,500 |
| 2020 | $21,835 | $0 | $0 | $0 |
| 2019 | $23,620 | $980,300 | $163,000 | $817,300 |
| 2018 | $21,395 | $0 | $0 | $0 |
| 2017 | $22,664 | $893,700 | $163,000 | $730,700 |
| 2015 | -- | $534,500 | $152,900 | $381,600 |
| 2013 | -- | $139,600 | $139,600 | $0 |
Agents Affiliated with this Home
-
The Krickeberg Group*
T
Seller's Agent in 2025
The Krickeberg Group*
Keller Williams Realty-Milwaukee Southwest
12 in this area
500 Total Sales
-
Joseph Pemberton
J
Buyer's Agent in 2025
Joseph Pemberton
Keller Williams-MNS Wauwatosa
(262) 424-1878
1 Total Sale
Map
Source: Metro MLS
MLS Number: 1918428
APN: 837-0221-000
- 7418 W Morningside Ct
- 8220 S 68th St
- 7605 W Windrush Ln
- 8330 W Puetz Rd
- 8965 S 83rd St
- 7806 W Bur Oak Dr
- 7510 W Tuckaway Pines Cir Unit 12
- 8800 W Marshfield Ct
- 5741 W Cascade Dr
- 9163 W Elm Ct Unit C
- 7855 S 83rd St
- 7705 W Faith Dr
- 7819 S 83rd St
- 8124 W Imperial Dr
- 9209 S 54th St Unit 804
- 9245 S 54th St
- 8245 S Legend Dr
- 7573 S 75th St
- 7701 W Coventry Dr
- 8127 S Legend Dr Unit G
