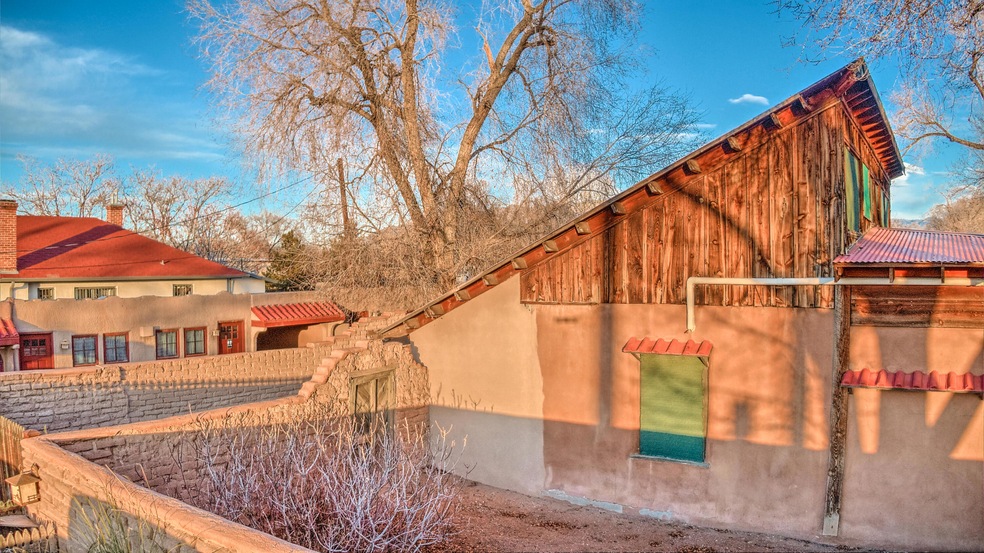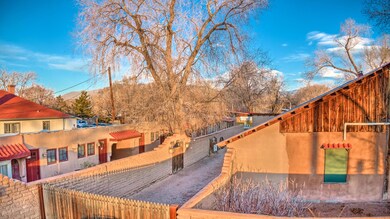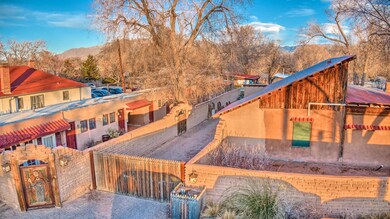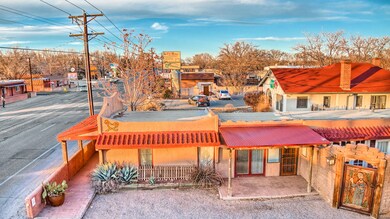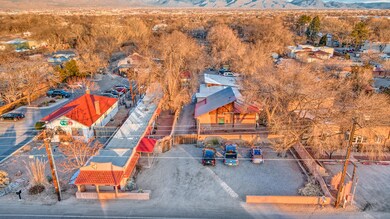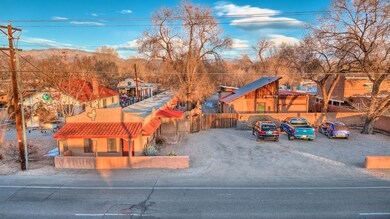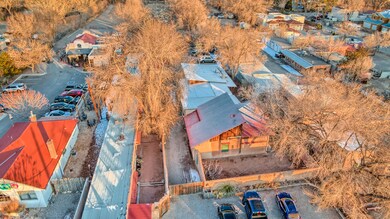
7218 4th St NW Los Ranchos, NM 87107
Highlights
- Guest House
- Solar Power System
- 1.56 Acre Lot
- Horses Allowed On Property
- Sitting Area In Primary Bedroom
- Meadow
About This Home
As of May 2022This is an incredible property, both for residential and live/work commercial. Located in beautiful Los Ranchos, it is along the commercial corridor near some of the best restaurants and retail in the area. The main building/residence is both terrone adobe and adobe construction. It features a main bedroom with attached office/den space, an additional den with a kiva fireplace, and the most amazing kitchen you have seen! Cabinets and many of the items have been obtained from historic buildings over the years and lovingly installed into this home. The guest house(s) have their own bath, one has it's own full kitchen. The outdoor patio has lighting, outdoor sink, refrigerator, and seating for a whole party.This is also the location of the Taos Motor Court, used as privat
Last Agent to Sell the Property
Keller Williams Realty License #REC20250072 Listed on: 02/11/2022

Home Details
Home Type
- Single Family
Est. Annual Taxes
- $2,761
Year Built
- Built in 1940
Lot Details
- 1.56 Acre Lot
- North Facing Home
- Private Entrance
- Gated Home
- Property is Fully Fenced
- Landscaped
- Meadow
- Wooded Lot
- Private Yard
- Zoning described as C-1
Parking
- 2 Car Attached Garage
- 1 Carport Space
- Workshop in Garage
- Garage Door Opener
Home Design
- Pueblo Architecture
- Northern New Mexico Architecture
- Metal Roof
- Metal Siding
- Stucco
- Adobe
Interior Spaces
- 6,239 Sq Ft Home
- Property has 1 Level
- Bookcases
- Beamed Ceilings
- Ceiling Fan
- 1 Fireplace
- Double Pane Windows
- Vinyl Clad Windows
- Insulated Windows
- Multiple Living Areas
- Combination Dining and Living Room
- Home Office
- Utility Room
- Security Gate
Kitchen
- Breakfast Area or Nook
- Breakfast Bar
- Free-Standing Gas Range
- Range Hood
- Microwave
- Dishwasher
- Disposal
Flooring
- Wood
- Brick
Bedrooms and Bathrooms
- 4 Bedrooms
- Sitting Area In Primary Bedroom
- Dressing Area
- Bathtub with Shower
Laundry
- Dryer
- Washer
Eco-Friendly Details
- Solar Power System
- Solar owned by seller
Outdoor Features
- Covered patio or porch
- Covered Courtyard
- Separate Outdoor Workshop
- Outdoor Storage
- Outbuilding
Schools
- Los Ranchos Elementary School
- Taft Middle School
- Valley High School
Utilities
- Ductless Heating Or Cooling System
- Heat Pump System
- Wall Furnace
- Natural Gas Connected
- Irrigation Water Rights
- Cable TV Available
Additional Features
- Guest House
- Horses Allowed On Property
Listing and Financial Details
- Assessor Parcel Number 101506313921031203
Ownership History
Purchase Details
Purchase Details
Home Financials for this Owner
Home Financials are based on the most recent Mortgage that was taken out on this home.Similar Homes in the area
Home Values in the Area
Average Home Value in this Area
Purchase History
| Date | Type | Sale Price | Title Company |
|---|---|---|---|
| Warranty Deed | -- | Fidelity National Ttl Ins Co | |
| Warranty Deed | -- | Commonwealth Lawyers Title C | |
| Contract Of Sale | $400,000 | Stewart Title | |
| Interfamily Deed Transfer | -- | Stewart Title |
Mortgage History
| Date | Status | Loan Amount | Loan Type |
|---|---|---|---|
| Previous Owner | $417,000 | Commercial | |
| Previous Owner | $380,000 | Seller Take Back |
Property History
| Date | Event | Price | Change | Sq Ft Price |
|---|---|---|---|---|
| 11/18/2022 11/18/22 | Rented | $3,000 | 0.0% | -- |
| 11/07/2022 11/07/22 | Price Changed | $3,000 | -6.3% | $1 / Sq Ft |
| 10/24/2022 10/24/22 | For Rent | $3,200 | 0.0% | -- |
| 05/02/2022 05/02/22 | Sold | -- | -- | -- |
| 02/13/2022 02/13/22 | Pending | -- | -- | -- |
| 02/11/2022 02/11/22 | For Sale | $889,000 | -- | $142 / Sq Ft |
Tax History Compared to Growth
Tax History
| Year | Tax Paid | Tax Assessment Tax Assessment Total Assessment is a certain percentage of the fair market value that is determined by local assessors to be the total taxable value of land and additions on the property. | Land | Improvement |
|---|---|---|---|---|
| 2024 | $9,005 | $236,276 | $47,562 | $188,714 |
| 2023 | $9,107 | $236,276 | $47,562 | $188,714 |
| 2022 | $2,857 | $78,390 | $32,186 | $46,204 |
| 2021 | $2,761 | $76,107 | $31,249 | $44,858 |
| 2020 | $2,708 | $73,891 | $30,339 | $43,552 |
| 2019 | $2,708 | $73,891 | $30,339 | $43,552 |
| 2018 | $2,691 | $73,891 | $30,339 | $43,552 |
| 2017 | $11,923 | $73,891 | $30,339 | $43,552 |
| 2016 | $2,491 | $69,650 | $28,598 | $41,052 |
| 2015 | $67,621 | $67,621 | $27,765 | $39,856 |
| 2014 | $2,302 | $65,652 | $26,956 | $38,696 |
| 2013 | -- | $55,272 | $17,703 | $37,569 |
Agents Affiliated with this Home
-
Franz Redl

Seller's Agent in 2022
Franz Redl
R & R Real Estate Partners LLC
(505) 280-6365
92 Total Sales
-
Linda DeVlieg Killman

Seller's Agent in 2022
Linda DeVlieg Killman
Keller Williams Realty
(505) 440-7200
1 in this area
74 Total Sales
-
Kimberly Boucher

Seller Co-Listing Agent in 2022
Kimberly Boucher
RE/MAX
(505) 604-0599
30 Total Sales
-
Patty Culp

Buyer's Agent in 2022
Patty Culp
Coldwell Banker Legacy
(505) 440-9895
2 in this area
107 Total Sales
Map
Source: Southwest MLS (Greater Albuquerque Association of REALTORS®)
MLS Number: 1008877
APN: 1-015-063-139210-3-12-03
- 7200 W Zia View Ct NW
- 0 Zia View Ct NW
- TBA Los Ranchos Rd NW Unit Lot 6
- TBA Los Ranchos Rd NW Unit Lot 7
- 7402 Guadalupe Trail NW
- 746 Chamisal Rd NW
- 300 La Chamisal Ln NW
- 324 La Chamisal Ln NW
- 437 El Llano Ln NW
- 160 Pueblo Luna Dr NW
- 156 Pueblo Luna Dr NW
- 704 Tyler Rd NW
- 7909 Rancho de Roberto Rd NW
- 142 Los Ranchos Rd NW
- 130 Los Ranchos Rd NW Unit LOT 2
- 213 Green Valley Rd NW
- 828 Charles Place NW
- 336 Enchanted Valley Place NW
- 134 Los Ranchos Rd NW
- 211 Vernon Ct NW
