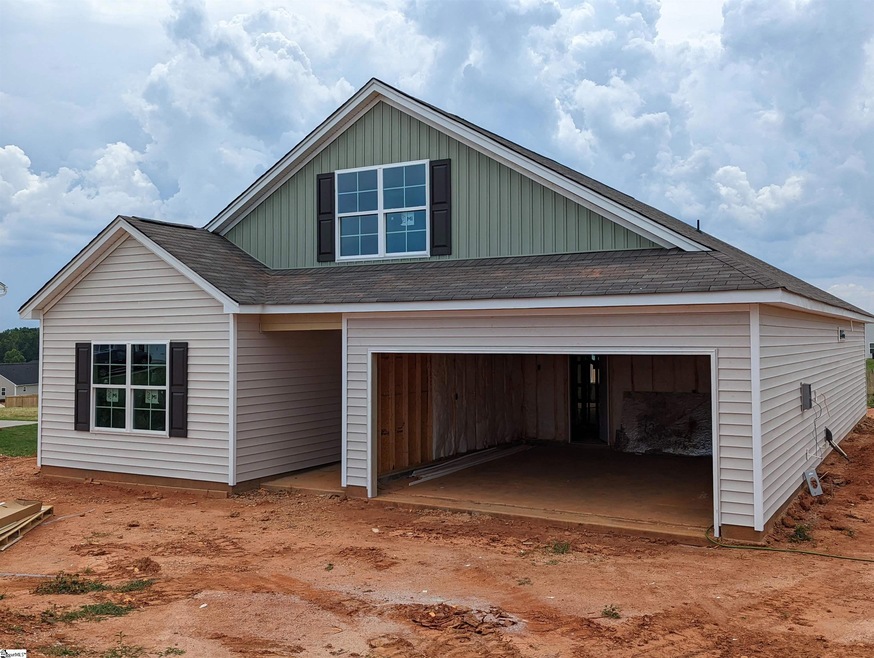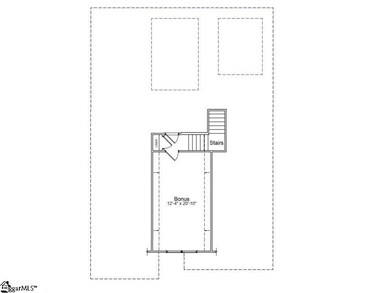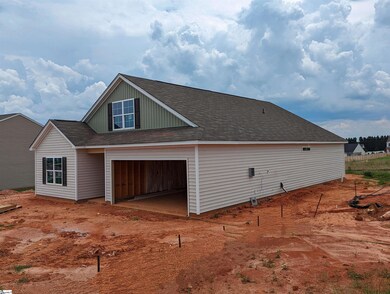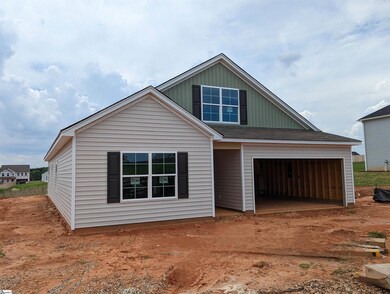
7218 Clemie Ct Boiling Springs, SC 29316
Highlights
- Open Floorplan
- Craftsman Architecture
- Main Floor Primary Bedroom
- Boiling Springs Elementary School Rated A-
- Cathedral Ceiling
- Bonus Room
About This Home
As of July 2023This home is expected to be completed at the end of September 2022. This 2095 sq. ft. spacious one-story with bonus Durham model has three bedrooms, two bathroom and an open plan with a large patio. The kitchen and eat-in area are open to the family room and have upgraded luxury vinyl plank flooring. The living room has a boxed ceiling and the back of the house has been extended to enlarge the family room and kitchen. The kitchen has a large island, granite countertops and upgraded appliances and cabinets. The primary bedroom is split from the secondary bedrooms and features a large walk-in closet & boxed ceiling. The primary bathroom features upgraded luxury vinyl plank flooring, dual raised vanities, granite countertop with 5' shower with glass doors and an oversized linen closet. Both secondary bedrooms feature walk-in closets. The large laundry room is conveniently located off of the garage entry where there is plenty of storage including a coat and linen closet. There is an added bonus room upstairs great for entertaining or an office. This home comes with window casings, crown molding to the kitchen cabinets, a garage keypad entry, blinds, cabinets over the washer and dryer, LVP flooring and carpet in the bedrooms. This Beautiful Neighborhood, Aden's Place, is a wonderful location where you’ll enjoy country living with the added bonus of being close to town. The lake and great schools are conveniently located near major highways, shopping, and medical offices. R-30 insulation, Advanced framing, Low VOC carpet & paint, CFL bulbs, Programmable thermostat, Granite Countertops in Kitchen, Garage Door Opener are just a few of the features this beautiful home has to offer!
Last Agent to Sell the Property
Mungo Homes Properties, LLC License #116981 Listed on: 05/13/2022

Home Details
Home Type
- Single Family
Est. Annual Taxes
- $2,475
Year Built
- Built in 2022 | Under Construction
Lot Details
- 0.58 Acre Lot
- Lot Dimensions are 100x251
- Level Lot
HOA Fees
- $18 Monthly HOA Fees
Home Design
- Craftsman Architecture
- Slab Foundation
- Composition Roof
- Vinyl Siding
Interior Spaces
- 2,095 Sq Ft Home
- 2,000-2,199 Sq Ft Home
- Open Floorplan
- Smooth Ceilings
- Cathedral Ceiling
- Gas Log Fireplace
- Great Room
- Breakfast Room
- Bonus Room
- Fire and Smoke Detector
Kitchen
- Electric Oven
- Built-In Microwave
- Dishwasher
- Granite Countertops
- Disposal
Flooring
- Carpet
- Vinyl
Bedrooms and Bathrooms
- 3 Main Level Bedrooms
- Primary Bedroom on Main
- Walk-In Closet
- 2 Full Bathrooms
- Dual Vanity Sinks in Primary Bathroom
- Separate Shower
Laundry
- Laundry Room
- Laundry on main level
- Electric Dryer Hookup
Attic
- Storage In Attic
- Pull Down Stairs to Attic
Parking
- 2 Car Attached Garage
- Garage Door Opener
Outdoor Features
- Patio
Schools
- Carlisle-Foster Elementary School
- Rainbow Lake Middle School
- Boiling Springs High School
Utilities
- Central Air
- Heating Available
- Electric Water Heater
- Septic Tank
- Cable TV Available
Listing and Financial Details
- Tax Lot 55
- Assessor Parcel Number 2-31-00-074.89
Community Details
Overview
- Hinson Management HOA
- Built by Mungo Homes
- Adens Place Subdivision, Durham B Floorplan
- Mandatory home owners association
Amenities
- Common Area
Ownership History
Purchase Details
Home Financials for this Owner
Home Financials are based on the most recent Mortgage that was taken out on this home.Purchase Details
Similar Homes in Boiling Springs, SC
Home Values in the Area
Average Home Value in this Area
Purchase History
| Date | Type | Sale Price | Title Company |
|---|---|---|---|
| Deed | $352,609 | -- | |
| Deed | $352,609 | -- | |
| Deed | $228,000 | Mcangus Goudelock & Courie Llc | |
| Deed | $228,000 | Mcangus Goudelock & Courie Llc |
Mortgage History
| Date | Status | Loan Amount | Loan Type |
|---|---|---|---|
| Open | $252,609 | New Conventional | |
| Closed | $252,609 | New Conventional |
Property History
| Date | Event | Price | Change | Sq Ft Price |
|---|---|---|---|---|
| 07/24/2023 07/24/23 | Sold | $357,000 | -0.8% | $162 / Sq Ft |
| 06/19/2023 06/19/23 | Pending | -- | -- | -- |
| 05/12/2023 05/12/23 | For Sale | $359,900 | +2.1% | $164 / Sq Ft |
| 09/30/2022 09/30/22 | Sold | $352,609 | 0.0% | $176 / Sq Ft |
| 08/04/2022 08/04/22 | Pending | -- | -- | -- |
| 05/13/2022 05/13/22 | For Sale | $352,609 | -- | $176 / Sq Ft |
Tax History Compared to Growth
Tax History
| Year | Tax Paid | Tax Assessment Tax Assessment Total Assessment is a certain percentage of the fair market value that is determined by local assessors to be the total taxable value of land and additions on the property. | Land | Improvement |
|---|---|---|---|---|
| 2024 | $2,475 | $14,316 | $1,520 | $12,796 |
| 2023 | $2,475 | $0 | $0 | $0 |
| 2022 | $31 | $264 | $264 | $0 |
| 2021 | $98 | $264 | $264 | $0 |
Agents Affiliated with this Home
-
Lino Rosales
L
Seller's Agent in 2023
Lino Rosales
Keller Williams Realty
(864) 494-3211
79 Total Sales
-
Sharon Campbell-Bishop

Buyer's Agent in 2023
Sharon Campbell-Bishop
Bishop Real Estate Services
(864) 608-3237
75 Total Sales
-
Aaron Yant
A
Seller's Agent in 2022
Aaron Yant
Mungo Homes Properties, LLC
(864) 423-6987
171 Total Sales
Map
Source: Greater Greenville Association of REALTORS®
MLS Number: 1471415
APN: 2-31-00-074.89
- 7239 Clemie Ct
- 7110 Luna Mae Ct
- 117 Evergreen St
- 804 Berry Rd
- 433 Josie Way
- 972 Nantahala Dr
- 4921 Parris Bridge Rd
- 148 Southland Ave
- 222 Blease Horton Rd
- 1032 S November Dr
- 1026 S November Dr
- 222 State Road S-42-9750
- 461 Candleglow Dr
- 1008 S November Dr
- 218 Little Man Dr
- 215 Longmont Dr
- 198 Blease Horton Rd
- 612 Renita Dr




