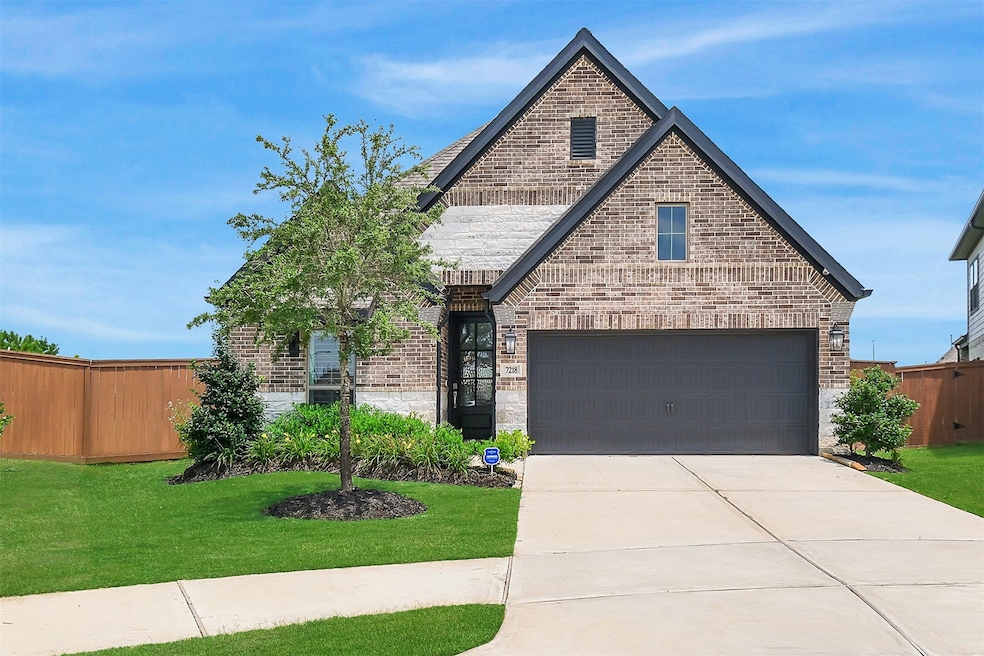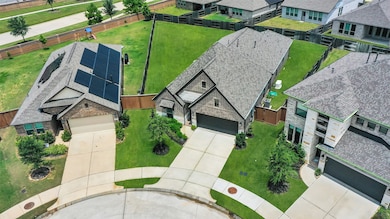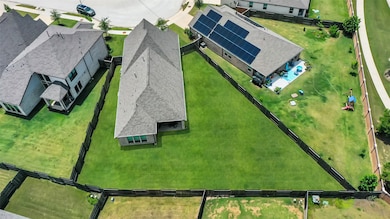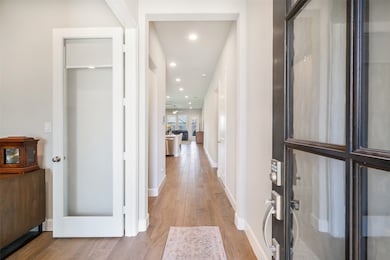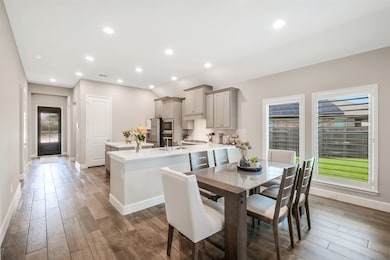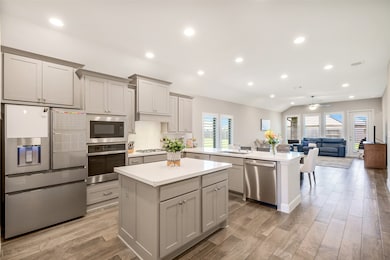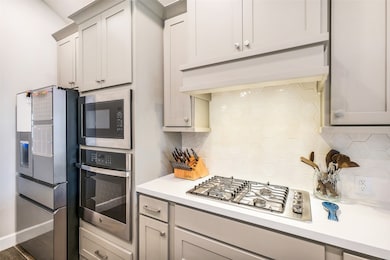7218 Darting Plover Way Katy, TX 77493
Elyson NeighborhoodEstimated payment $3,392/month
Highlights
- Tennis Courts
- ENERGY STAR Certified Homes
- Traditional Architecture
- Stockdick Junior High School Rated A
- Deck
- Quartz Countertops
About This Home
Beautiful home situated on an oversized lot in the premier master-planned community of Elyson. This one story by Perry Homes features a well-appointed design w/open-concept living, 4 bedrooms, 2 full baths & a dedicated home office. The gourmet kitchen boasts a center island, shaker-style cabinetry, quartz countertops, stainless steel appliances (fridge included!) & a walk-in pantry, and it flows seamlessly into the dining & family rooms. The spacious primary suite is tucked away at the back of the home. Walk-in closets in all bedrooms. Outside, enjoy the covered patio that overlooks the expansive backyard. Notable features & upgrades: Generac generator, custom shutters in all common areas & the primary bedroom, 10 ft ceilings, wood-look tile flooring, overhead garage storage, attic flooring for additional storage space, water softener. Walking distance to the Lakeside Landing amenity center that includes a resort-style pool, lap pool, splash pad, fitness center, splash pad & more.
Home Details
Home Type
- Single Family
Est. Annual Taxes
- $13,795
Year Built
- Built in 2022
Lot Details
- 10,761 Sq Ft Lot
- Lot Dimensions are 45x167
- Cul-De-Sac
- West Facing Home
- Back Yard Fenced
- Sprinkler System
HOA Fees
- $107 Monthly HOA Fees
Parking
- 2 Car Attached Garage
Home Design
- Traditional Architecture
- Brick Exterior Construction
- Slab Foundation
- Composition Roof
- Stone Siding
- Radiant Barrier
Interior Spaces
- 2,131 Sq Ft Home
- 1-Story Property
- Ceiling Fan
- Window Treatments
- Family Room Off Kitchen
- Living Room
- Open Floorplan
- Home Office
- Utility Room
- Washer and Gas Dryer Hookup
Kitchen
- Walk-In Pantry
- Electric Oven
- Gas Cooktop
- Microwave
- Dishwasher
- Kitchen Island
- Quartz Countertops
- Pots and Pans Drawers
- Disposal
Flooring
- Carpet
- Tile
Bedrooms and Bathrooms
- 4 Bedrooms
- 2 Full Bathrooms
- Double Vanity
- Soaking Tub
- Separate Shower
Home Security
- Security System Owned
- Fire and Smoke Detector
Eco-Friendly Details
- ENERGY STAR Qualified Appliances
- Energy-Efficient Windows with Low Emissivity
- Energy-Efficient HVAC
- Energy-Efficient Insulation
- ENERGY STAR Certified Homes
- Energy-Efficient Thermostat
Outdoor Features
- Tennis Courts
- Deck
- Covered Patio or Porch
Schools
- Boudny Elementary School
- Nelson Junior High
- Freeman High School
Utilities
- Central Heating and Cooling System
- Heating System Uses Gas
- Programmable Thermostat
Listing and Financial Details
- Exclusions: Curtains/rods, tvs/brackets
Community Details
Overview
- Elyson Residential Association, Phone Number (281) 579-0761
- Built by Perry Homes
- Elyson Subdivision
Recreation
- Community Pool
Map
Home Values in the Area
Average Home Value in this Area
Tax History
| Year | Tax Paid | Tax Assessment Tax Assessment Total Assessment is a certain percentage of the fair market value that is determined by local assessors to be the total taxable value of land and additions on the property. | Land | Improvement |
|---|---|---|---|---|
| 2025 | $12,147 | $397,321 | $113,137 | $284,184 |
| 2024 | $12,147 | $422,412 | $113,137 | $309,275 |
| 2023 | $12,147 | $438,378 | $113,137 | $325,241 |
| 2022 | $3,409 | $100,566 | $100,566 | $0 |
Property History
| Date | Event | Price | List to Sale | Price per Sq Ft | Prior Sale |
|---|---|---|---|---|---|
| 11/07/2025 11/07/25 | Price Changed | $405,000 | -1.2% | $190 / Sq Ft | |
| 10/02/2025 10/02/25 | For Sale | $409,900 | -3.5% | $192 / Sq Ft | |
| 11/22/2022 11/22/22 | Sold | -- | -- | -- | View Prior Sale |
| 10/31/2022 10/31/22 | Pending | -- | -- | -- | |
| 10/26/2022 10/26/22 | Price Changed | $424,900 | -5.6% | $204 / Sq Ft | |
| 10/18/2022 10/18/22 | Price Changed | $449,900 | -5.3% | $216 / Sq Ft | |
| 10/11/2022 10/11/22 | Price Changed | $474,900 | -0.6% | $228 / Sq Ft | |
| 10/10/2022 10/10/22 | Price Changed | $477,900 | +0.6% | $230 / Sq Ft | |
| 09/20/2022 09/20/22 | Price Changed | $474,900 | -3.1% | $228 / Sq Ft | |
| 09/02/2022 09/02/22 | For Sale | $489,900 | -- | $236 / Sq Ft |
Purchase History
| Date | Type | Sale Price | Title Company |
|---|---|---|---|
| Deed | -- | Chicago Title |
Mortgage History
| Date | Status | Loan Amount | Loan Type |
|---|---|---|---|
| Open | $377,055 | New Conventional |
Source: Houston Association of REALTORS®
MLS Number: 91789725
APN: 1446640010004
- 7227 Songlark Landing Ct
- 24107 Avocet Creek Rd
- 7227 Mayapple Grove Ln
- 7314 Kingbird Cove Ct
- 23923 Sage Row Ln
- 7210 Prairie Rye Dr
- 23915 Cedar Glade Ln
- 2776W Plan at Elyson - 55'
- 2911W Plan at Elyson - 55'
- 2669W Plan at Elyson - 55'
- 2726W Plan at Elyson - 55'
- 2493W Plan at Elyson - 55'
- 2949W Plan at Elyson - 55'
- 3299W Plan at Elyson - 55'
- 3088W Plan at Elyson - 55'
- 2695W Plan at Elyson - 55'
- 3095W Plan at Elyson - 55'
- 2934W Plan at Elyson - 55'
- 3203W Plan at Elyson - 55'
- 2519W Plan at Elyson - 55'
- 7314 Kingbird Cove Ct
- 7102 Grassland Vista Ln
- 23922 Sage Row Ln
- 24219 Tallgrass Meadow Trail
- 24303 Tallgrass Meadow Trail
- 24439 Junegrass Bend Rd
- 23903 Hartford Springs Trail
- 24430 Piney Harbor Ln
- 23715 Fernbriar St
- 23623 Bottlebrush Terrace Trail
- 7630 Meadow Mouse Ln
- 23619 Bottlebrush Terrace Trail
- 24407 Arbor Landing Ln
- 23611 Blackhaw Blossom Ln
- 7659 Green Bulrush Way
- 7614 Blue Finch Ln
- 7310 Camden Crestwood Way
- 24114 Blooming Daisy Cir
- 24110 Blooming Daisy Cir
- 7655 Jerrara Heights Ln
