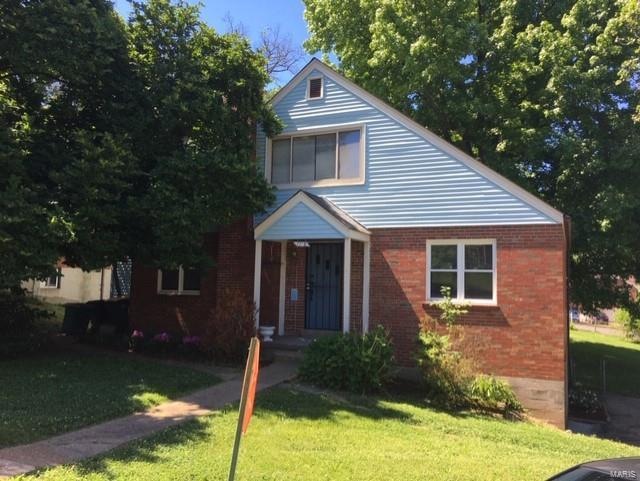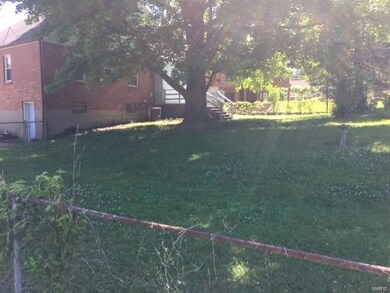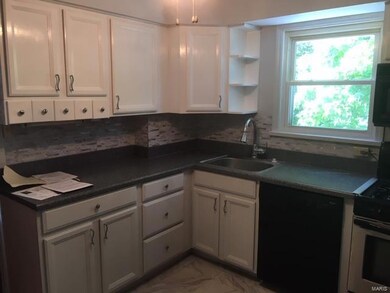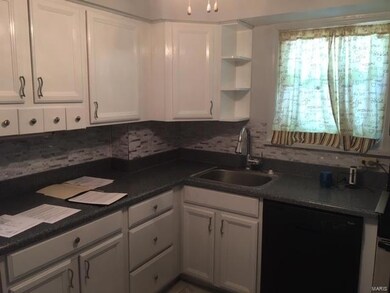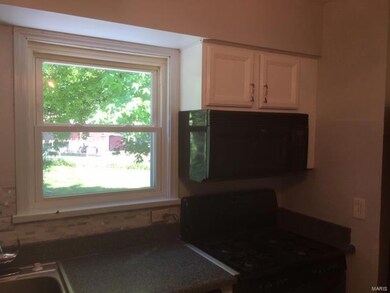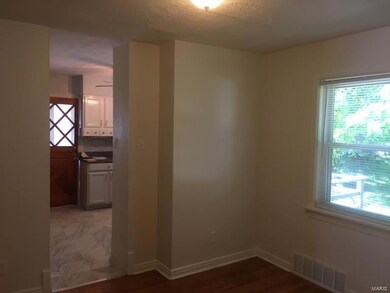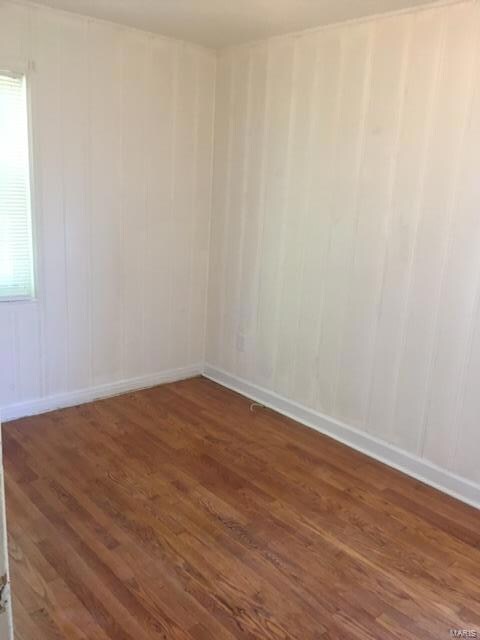
7218 Saint Andrews Place Saint Louis, MO 63121
Glen Echo Park NeighborhoodEstimated Value: $144,000 - $160,000
Highlights
- Craftsman Architecture
- Brick or Stone Mason
- Forced Air Heating and Cooling System
- Formal Dining Room
- Tandem Parking
- Fenced
About This Home
As of August 2020Very nice well constructed brick home located near Glen Echo Country Club.(the oldest country club west of the Mississippi) Level fenced yard, newer thermal pane windows through out, beautiful hardwood floors, six panel doors also included.
Last Agent to Sell the Property
Select Group Realty License #2005041322 Listed on: 06/22/2020

Last Buyer's Agent
Kenisha Moore
Keller Williams Chesterfield License #2018045591

Home Details
Home Type
- Single Family
Est. Annual Taxes
- $3,688
Year Built
- Built in 1950
Lot Details
- 9,453 Sq Ft Lot
- Lot Dimensions are 70x135
- Fenced
- Level Lot
Parking
- 2 Car Garage
- Basement Garage
- Tandem Parking
Home Design
- Craftsman Architecture
- Brick or Stone Mason
- Poured Concrete
Interior Spaces
- 1,186 Sq Ft Home
- 1.5-Story Property
- Wood Burning Fireplace
- Living Room with Fireplace
- Formal Dining Room
Bedrooms and Bathrooms
- 2 Full Bathrooms
Unfinished Basement
- Walk-Out Basement
- Basement Fills Entire Space Under The House
- Basement Ceilings are 8 Feet High
Schools
- Jefferson Elem. Elementary School
- Normandy Middle School
- Normandy High School
Utilities
- Forced Air Heating and Cooling System
- Heating System Uses Gas
- Gas Water Heater
Listing and Financial Details
- Assessor Parcel Number 15H-53-0103
Ownership History
Purchase Details
Home Financials for this Owner
Home Financials are based on the most recent Mortgage that was taken out on this home.Purchase Details
Home Financials for this Owner
Home Financials are based on the most recent Mortgage that was taken out on this home.Purchase Details
Home Financials for this Owner
Home Financials are based on the most recent Mortgage that was taken out on this home.Purchase Details
Home Financials for this Owner
Home Financials are based on the most recent Mortgage that was taken out on this home.Purchase Details
Home Financials for this Owner
Home Financials are based on the most recent Mortgage that was taken out on this home.Similar Homes in Saint Louis, MO
Home Values in the Area
Average Home Value in this Area
Purchase History
| Date | Buyer | Sale Price | Title Company |
|---|---|---|---|
| Nash Tonya | $100,000 | Pinnacle Title Agency | |
| Hargett Roger | $40,000 | Investors Title Co Clayton | |
| Woods Michael G | -- | -- | |
| Woods Michael D | -- | -- | |
| Woods Michael D | $67,000 | -- | |
| Woods Michael D | $67,000 | -- |
Mortgage History
| Date | Status | Borrower | Loan Amount |
|---|---|---|---|
| Open | Nash Tonya | $3,347 | |
| Open | Nash Tonya | $98,188 | |
| Previous Owner | Hargett Roger | $38,000 | |
| Previous Owner | Woods Michael G | $12,900 | |
| Previous Owner | Woods Michael G | $67,657 | |
| Previous Owner | Woods Michael D | $67,000 |
Property History
| Date | Event | Price | Change | Sq Ft Price |
|---|---|---|---|---|
| 08/27/2020 08/27/20 | Sold | -- | -- | -- |
| 08/08/2020 08/08/20 | Pending | -- | -- | -- |
| 06/22/2020 06/22/20 | For Sale | $99,900 | +99.8% | $84 / Sq Ft |
| 08/16/2019 08/16/19 | Sold | -- | -- | -- |
| 05/24/2019 05/24/19 | Pending | -- | -- | -- |
| 05/22/2019 05/22/19 | Price Changed | $50,000 | -16.7% | $42 / Sq Ft |
| 05/15/2019 05/15/19 | For Sale | $60,000 | -- | $51 / Sq Ft |
Tax History Compared to Growth
Tax History
| Year | Tax Paid | Tax Assessment Tax Assessment Total Assessment is a certain percentage of the fair market value that is determined by local assessors to be the total taxable value of land and additions on the property. | Land | Improvement |
|---|---|---|---|---|
| 2023 | $3,688 | $23,820 | $3,720 | $20,100 |
| 2022 | $3,471 | $18,340 | $2,490 | $15,850 |
| 2021 | $3,411 | $18,340 | $2,490 | $15,850 |
| 2020 | $1,808 | $16,320 | $2,090 | $14,230 |
| 2019 | $1,795 | $16,320 | $2,090 | $14,230 |
| 2018 | $1,621 | $13,800 | $2,530 | $11,270 |
| 2017 | $1,604 | $13,800 | $2,530 | $11,270 |
| 2016 | $1,524 | $12,320 | $2,150 | $10,170 |
| 2015 | $1,495 | $12,320 | $2,150 | $10,170 |
| 2014 | $1,298 | $10,800 | $1,790 | $9,010 |
Agents Affiliated with this Home
-
Patrick McLaughlin

Seller's Agent in 2020
Patrick McLaughlin
Select Group Realty
(314) 517-4713
1 in this area
113 Total Sales
-

Buyer's Agent in 2020
Kenisha Moore
Keller Williams Chesterfield
(314) 201-9711
-
Rachel Winckowski

Seller's Agent in 2019
Rachel Winckowski
RedKey Realty Leaders
(314) 477-8130
204 Total Sales
-

Seller Co-Listing Agent in 2019
Yvonne Wesa
RE/MAX
(314) 363-4170
11 Total Sales
Map
Source: MARIS MLS
MLS Number: MIS20043087
APN: 15H-53-0103
- 7206 Henderson Ave
- 7210 Normandy Place
- 7106 Greenway Ave
- 7116 Edison Ave
- 7135 Woodrow Ave
- 7119 Lexington Ave
- 7100 Lexington Ave
- 3706 Colonial Ave
- 3509 East Place
- 2929 Lincoln Ave
- 3981 Canterbury Dr
- 6912 Greenway Ave
- 6901 Edison Ave
- 3815 Melba Place
- 6934 Winchester Dr
- 3802 Melba Place
- 3804 Melba Place
- 7507 Warwick Dr
- 2508 Lucas and Hunt Rd
- 7280 S Roland Blvd
- 7218 Saint Andrews Place
- 7216 Saint Andrews Place
- 7214 Saint Andrews Place
- 7220 Saint Andrews Place
- 7212 Saint Andrews Place
- 7220 Henderson Ave
- 7219 Saint Andrews Place
- 7216 Henderson Ave
- 7215 Saint Andrews Place
- 7221 Saint Andrews Place
- 7213 Saint Andrews Place
- 7224 Saint Andrews Place
- 7224 Henderson Ave
- 7210 Saint Andrews Place
- 7223 Saint Andrews Place
- 7214 Henderson Ave
- 7225 Saint Andrews Place
- 7211 Saint Andrews Place
- 7226 Saint Andrews Place
- 7226 Henderson Ave
