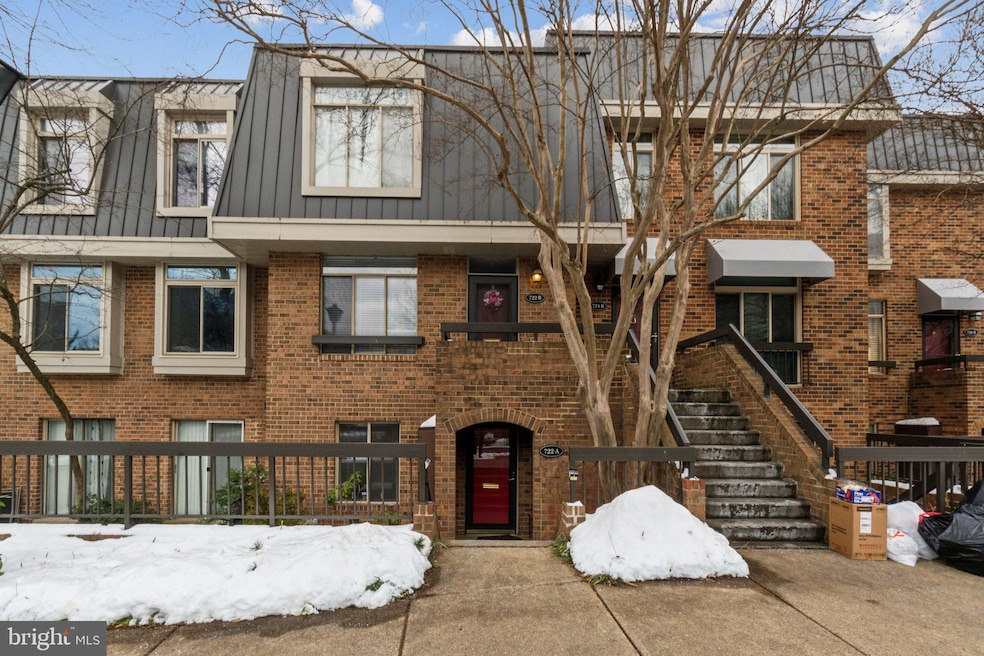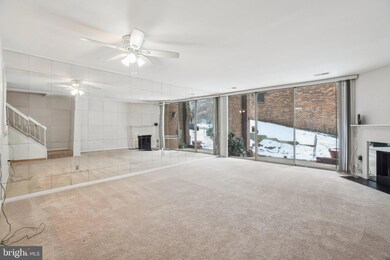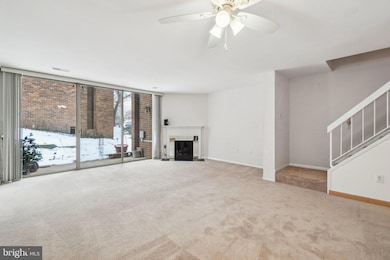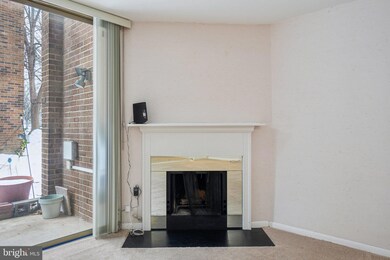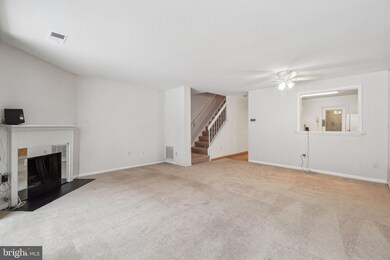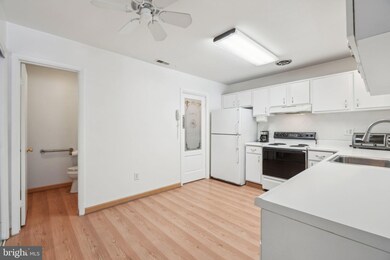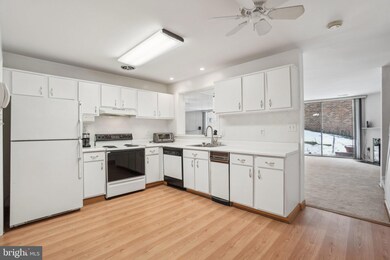
722 15th St S Unit 1 Arlington, VA 22202
Aurora Highlands NeighborhoodHighlights
- Traditional Architecture
- 1 Fireplace
- Living Room
- Gunston Middle School Rated A-
- Community Pool
- 4-minute walk to Metropolian Park
About This Home
As of March 2025Spacious two level, two bedroom "dual suite" Southampton townhome features 1,232sf of interior living space. Each en-suite bathroom is tastefully appointed, one with a walk-in shower and the other with a tub. Each bedroom has excellent closet space and large windows for abundant natural light. The kitchen boasts white cabinetry and a passthrough opening overlooking the spacious living and dining room. A large pantry/ laundry room is adjacent to the kitchen, and an additional storage closet is located under the stairs. Main level has a wood burning fireplace and a convenient powder room. An assigned parking space just outside the front door, a wide, secluded walk-out patio through a wall of sliding glass doors as well as a front patio sitting area, a wonderful community pool and unparalleled proximity to Pentagon City Metro and much more!
Townhouse Details
Home Type
- Townhome
Est. Annual Taxes
- $6,264
Year Built
- Built in 1979
HOA Fees
- $500 Monthly HOA Fees
Home Design
- Traditional Architecture
- Brick Exterior Construction
- Block Foundation
Interior Spaces
- 1,232 Sq Ft Home
- Property has 2 Levels
- Ceiling Fan
- 1 Fireplace
- Living Room
- Dining Room
- Utility Room
Kitchen
- Dishwasher
- Disposal
Bedrooms and Bathrooms
- 2 Bedrooms
- En-Suite Primary Bedroom
Laundry
- Dryer
- Washer
Parking
- 1 Parking Space
- 1 Assigned Parking Space
Schools
- Hoffman-Boston Elementary School
- Gunston Middle School
- Wakefield High School
Utilities
- Central Heating and Cooling System
- Electric Water Heater
Listing and Financial Details
- Assessor Parcel Number 35-008-088
Community Details
Overview
- Association fees include common area maintenance, exterior building maintenance, insurance, management, pool(s), reserve funds, snow removal, trash
- Southampton Subdivision
- Property Manager
Recreation
- Community Pool
Pet Policy
- Pets Allowed
Ownership History
Purchase Details
Home Financials for this Owner
Home Financials are based on the most recent Mortgage that was taken out on this home.Purchase Details
Home Financials for this Owner
Home Financials are based on the most recent Mortgage that was taken out on this home.Similar Homes in Arlington, VA
Home Values in the Area
Average Home Value in this Area
Purchase History
| Date | Type | Sale Price | Title Company |
|---|---|---|---|
| Warranty Deed | $485,000 | -- | |
| Deed | $203,000 | -- |
Mortgage History
| Date | Status | Loan Amount | Loan Type |
|---|---|---|---|
| Open | $265,000 | New Conventional | |
| Previous Owner | $196,900 | No Value Available |
Property History
| Date | Event | Price | Change | Sq Ft Price |
|---|---|---|---|---|
| 03/19/2025 03/19/25 | Sold | $625,000 | 0.0% | $507 / Sq Ft |
| 01/17/2025 01/17/25 | For Sale | $625,000 | -- | $507 / Sq Ft |
Tax History Compared to Growth
Tax History
| Year | Tax Paid | Tax Assessment Tax Assessment Total Assessment is a certain percentage of the fair market value that is determined by local assessors to be the total taxable value of land and additions on the property. | Land | Improvement |
|---|---|---|---|---|
| 2025 | $6,427 | $622,200 | $81,300 | $540,900 |
| 2024 | $6,264 | $606,400 | $81,300 | $525,100 |
| 2023 | $6,471 | $628,300 | $81,300 | $547,000 |
| 2022 | $6,361 | $617,600 | $55,700 | $561,900 |
| 2021 | $6,248 | $606,600 | $55,700 | $550,900 |
| 2020 | $5,573 | $543,200 | $55,700 | $487,500 |
| 2019 | $5,290 | $515,600 | $55,700 | $459,900 |
| 2018 | $5,141 | $511,000 | $55,700 | $455,300 |
| 2017 | $4,724 | $469,600 | $55,700 | $413,900 |
| 2016 | $4,962 | $500,700 | $55,700 | $445,000 |
| 2015 | $4,589 | $460,700 | $55,700 | $405,000 |
| 2014 | $4,064 | $408,000 | $55,700 | $352,300 |
Agents Affiliated with this Home
-
James Andors

Seller's Agent in 2025
James Andors
Keller Williams Realty
(703) 203-1117
29 in this area
176 Total Sales
-
Matt Cochrane

Buyer's Agent in 2025
Matt Cochrane
Real Living at Home
(703) 403-3832
1 in this area
26 Total Sales
Map
Source: Bright MLS
MLS Number: VAAR2052098
APN: 35-008-088
- 618 19th St S
- 618 20th St S
- 2007 S Joyce St
- 1015 20th St S
- 1211 S Eads St Unit 1701
- 1211 S Eads St Unit 401
- 1211 S Eads St Unit 604
- 1211 S Eads St Unit 804
- 730 22nd St S
- 1515 S Arlington Ridge Rd Unit 603
- 1515 S Arlington Ridge Rd Unit 402
- 1301 S Arlington Ridge Rd Unit 208
- 1019 21st St S
- 801 23rd St S
- 1023 21st St S
- 1300 S Arlington Ridge Rd Unit 303
- 1101 S Arlington Ridge Rd Unit 1107
- 1101 S Arlington Ridge Rd Unit 216
- 1101 S Arlington Ridge Rd Unit 415
- 1200 S Arlington Ridge Rd Unit 507
