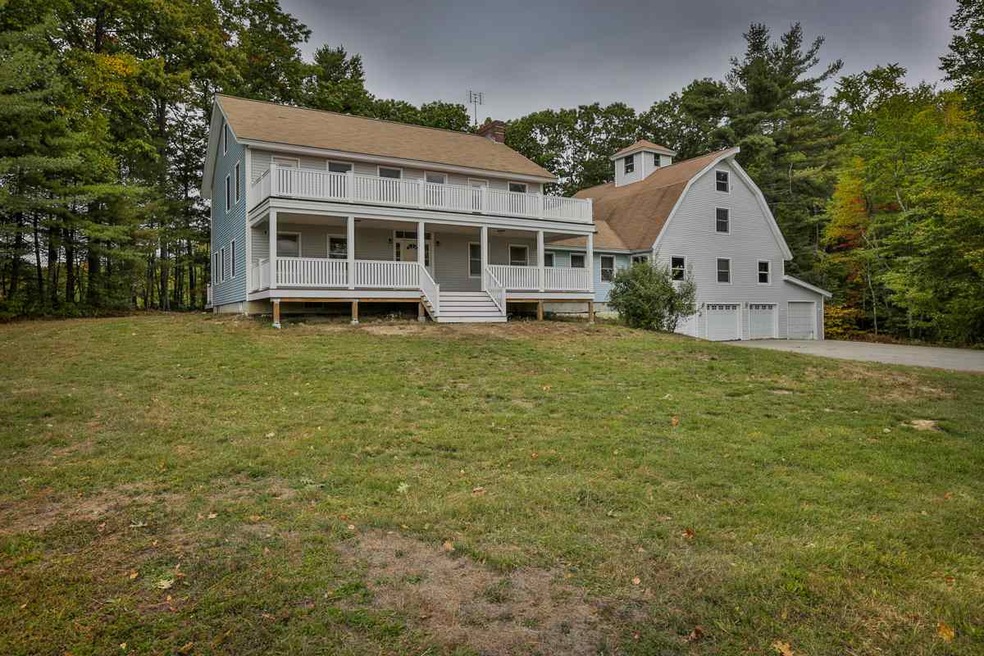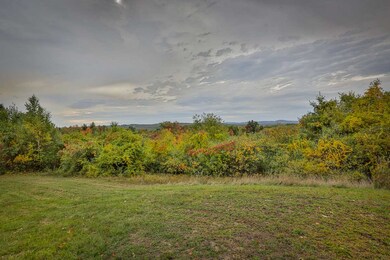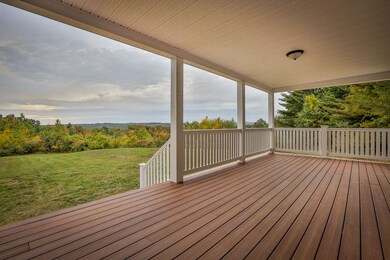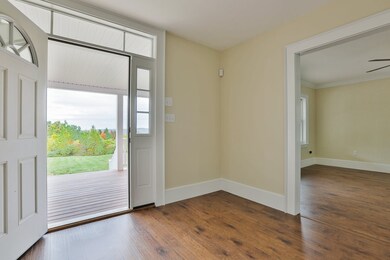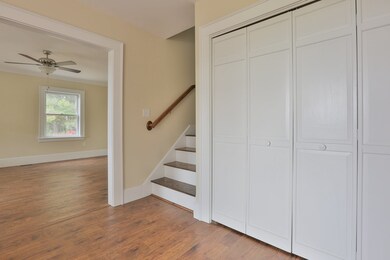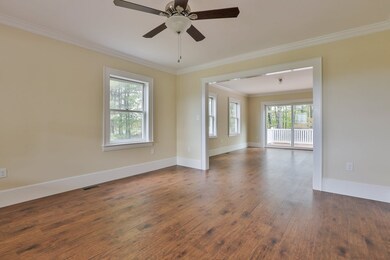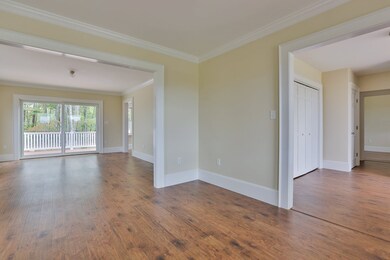
722 Abbot Hill Rd Wilton, NH 03086
Highlights
- Barn
- Mountain View
- Cathedral Ceiling
- 12.3 Acre Lot
- Deck
- Wood Flooring
About This Home
As of June 2017Spectacular Mountain Views and 4500+ sq ft of finished, updated living space with an attached 8 car garage/barn. Enjoy the view from the new 2 story maintenance free front porch and entertain on the new oversized back deck with overhang for future outdoor kitchen. There are endless possibilities for the 2,000+ sq ft of expansion space over the garage. The main house interior feels like new construction has been completely updated over the last 2 years, with new flooring, new millwork, new sliders and front door a fully applianced cherry/granite/stainless kitchen, beautifully remodelled bathrooms with premium finishes, a family room with fireplace, billiards room with woodstove hookup, cathedral ceiling, skylights and direct access to the expansion space above the garage. This 12.3 acres has road frontage on Abbot Hill and a State approved driveway relocation plan will convey with the property. Please do not enter the driveway without an appointment.
Last Agent to Sell the Property
East Key Realty License #054240 Listed on: 03/10/2017

Last Buyer's Agent
Bobbi Gaudette
Bean Group / Amherst License #005777
Home Details
Home Type
- Single Family
Est. Annual Taxes
- $16,038
Year Built
- 1990
Lot Details
- 12.3 Acre Lot
- Lot Sloped Up
- Property is zoned RA
Parking
- 8 Car Direct Access Garage
- Parking Storage or Cabinetry
- Automatic Garage Door Opener
Home Design
- Concrete Foundation
- Wood Frame Construction
- Shingle Roof
- Vinyl Siding
Interior Spaces
- 2-Story Property
- Central Vacuum
- Cathedral Ceiling
- Ceiling Fan
- Skylights
- Wood Burning Fireplace
- Storage
- Mountain Views
- Home Security System
- Attic
Kitchen
- Electric Range
- Microwave
- Dishwasher
Flooring
- Wood
- Carpet
- Laminate
- Ceramic Tile
Bedrooms and Bathrooms
- 4 Bedrooms
- Soaking Tub
Laundry
- Laundry on upper level
- Dryer
- Washer
Finished Basement
- Walk-Out Basement
- Basement Fills Entire Space Under The House
- Connecting Stairway
- Basement Storage
Outdoor Features
- Deck
- Covered patio or porch
Farming
- Barn
Utilities
- Heating System Uses Gas
- 200+ Amp Service
- Power Generator
- Drilled Well
- Liquid Propane Gas Water Heater
- Septic Tank
- Private Sewer
Ownership History
Purchase Details
Home Financials for this Owner
Home Financials are based on the most recent Mortgage that was taken out on this home.Purchase Details
Purchase Details
Home Financials for this Owner
Home Financials are based on the most recent Mortgage that was taken out on this home.Similar Homes in Wilton, NH
Home Values in the Area
Average Home Value in this Area
Purchase History
| Date | Type | Sale Price | Title Company |
|---|---|---|---|
| Warranty Deed | $397,000 | -- | |
| Warranty Deed | $397,000 | -- | |
| Warranty Deed | -- | -- | |
| Warranty Deed | -- | -- | |
| Warranty Deed | $330,000 | -- | |
| Warranty Deed | $330,000 | -- |
Mortgage History
| Date | Status | Loan Amount | Loan Type |
|---|---|---|---|
| Open | $247,000 | Stand Alone Refi Refinance Of Original Loan | |
| Closed | $50,000 | Unknown | |
| Closed | $200,000 | Purchase Money Mortgage | |
| Previous Owner | $165,000 | Unknown | |
| Closed | $0 | No Value Available |
Property History
| Date | Event | Price | Change | Sq Ft Price |
|---|---|---|---|---|
| 06/16/2017 06/16/17 | Sold | $397,000 | -6.6% | $88 / Sq Ft |
| 03/26/2017 03/26/17 | Pending | -- | -- | -- |
| 03/10/2017 03/10/17 | For Sale | $424,900 | +28.8% | $94 / Sq Ft |
| 07/08/2013 07/08/13 | Sold | $330,000 | -5.7% | $76 / Sq Ft |
| 05/30/2013 05/30/13 | Pending | -- | -- | -- |
| 02/11/2013 02/11/13 | For Sale | $349,900 | -- | $80 / Sq Ft |
Tax History Compared to Growth
Tax History
| Year | Tax Paid | Tax Assessment Tax Assessment Total Assessment is a certain percentage of the fair market value that is determined by local assessors to be the total taxable value of land and additions on the property. | Land | Improvement |
|---|---|---|---|---|
| 2024 | $16,038 | $644,864 | $142,264 | $502,600 |
| 2023 | $14,316 | $644,864 | $142,264 | $502,600 |
| 2022 | $13,323 | $644,864 | $142,264 | $502,600 |
| 2021 | $12,394 | $644,864 | $142,264 | $502,600 |
| 2020 | $11,814 | $401,964 | $114,564 | $287,400 |
| 2019 | $11,673 | $401,964 | $114,564 | $287,400 |
| 2018 | $11,560 | $401,963 | $114,563 | $287,400 |
| 2017 | $10,326 | $380,061 | $114,561 | $265,500 |
| 2016 | $10,011 | $380,055 | $114,555 | $265,500 |
| 2015 | $9,810 | $372,455 | $112,555 | $259,900 |
| 2014 | $9,135 | $354,055 | $107,155 | $246,900 |
| 2013 | $9,212 | $354,050 | $107,150 | $246,900 |
Agents Affiliated with this Home
-
Denise Hippert
D
Seller's Agent in 2017
Denise Hippert
East Key Realty
(603) 930-5385
1 in this area
36 Total Sales
-
B
Buyer's Agent in 2017
Bobbi Gaudette
Bean Group / Amherst
-
James Goddard

Seller's Agent in 2013
James Goddard
Coldwell Banker Realty Nashua
(603) 673-4000
3 in this area
44 Total Sales
Map
Source: PrimeMLS
MLS Number: 4621482
APN: WLTN-000000-H000103-000002
- 685 Abbot Hill Rd
- 945 Mason Rd
- 108 Gage Rd
- F-88-7, 9-12 McGettigan Rd
- Lot F-84 McGettigan Rd
- 495 Mason Rd
- Lot F-88-9 Aria Hill Dr
- 128 McGettigan Rd
- 88 McGettigan Rd Unit 88-6-1
- 81 Abbot Hill Acres
- 80 Timber Ridge Dr
- 131 Badger Hill Dr
- 42 Deerwood Dr
- Lots 4 & 7 Gibbons & Robbins Rd
- 404 Eastview Dr
- 302 Eastview Dr
- 40 Kasey Dr
- 83 Great Brook Rd
- 16 Ches Mae Ln
- 82 Great Brook Rd
