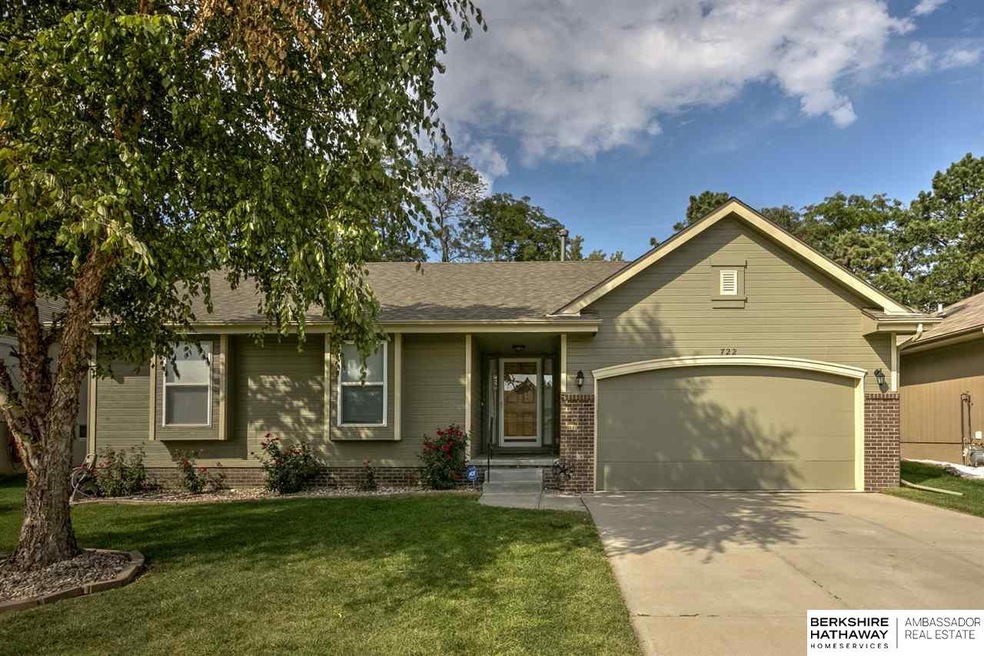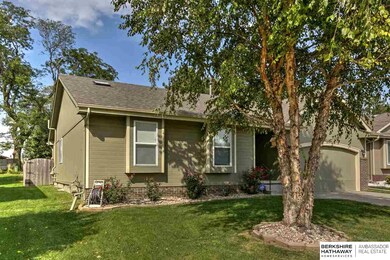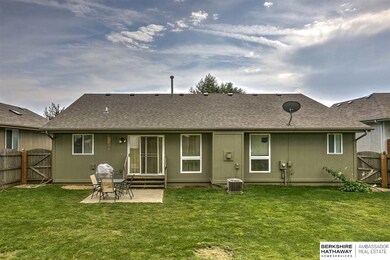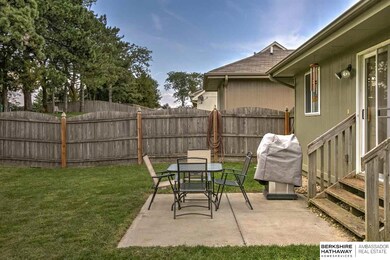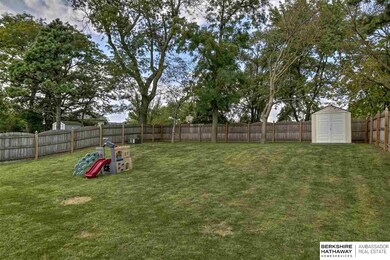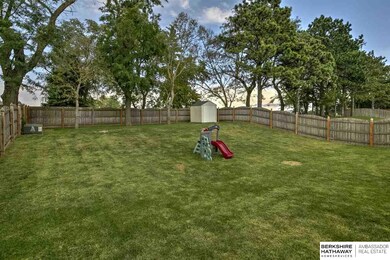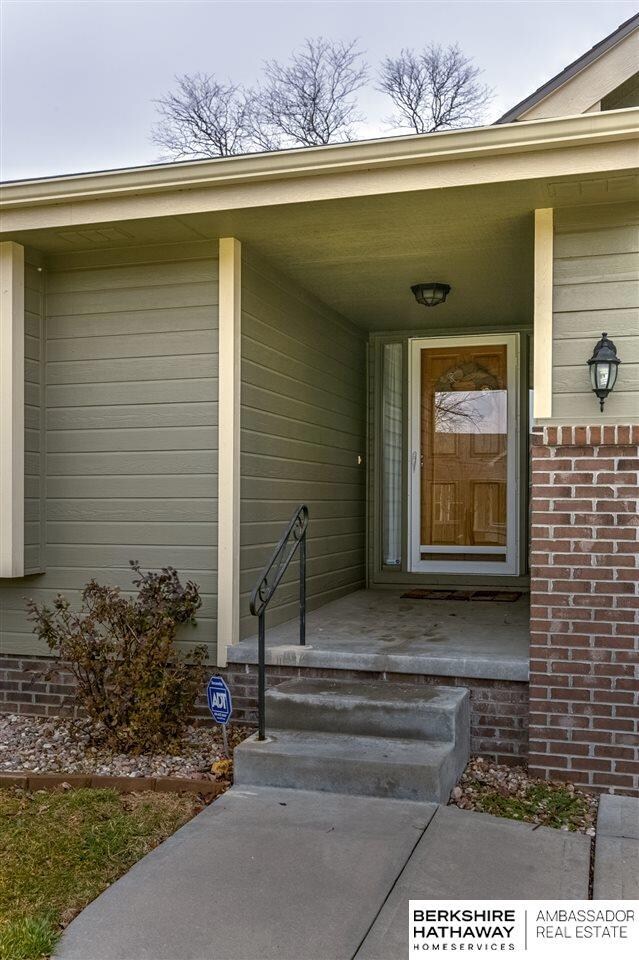
722 Cedar View Cir Bellevue, NE 68123
Highlights
- Ranch Style House
- No HOA
- Skylights
- Wood Flooring
- Cul-De-Sac
- 2 Car Attached Garage
About This Home
As of May 2016Gorgeous South-facing ranch home with open floor plan. Eat-in kitchen with SS appliances, wood floors,large pantry and island opens to spacious living room with vaulted ceilings and fireplace. Master suite with 3/4 bath and walk-in closet. Finished lower level features rec room with wet bar, 1/2 bath and bonus room which is pre-wired for surround sound, making it the perfect space for a home theater. Large fenced in backyard. New roof.
Last Agent to Sell the Property
BHHS Ambassador Real Estate License #20060289 Listed on: 02/24/2016

Last Buyer's Agent
Becky & Jim Gallagher
CENTURY 21 Century Real Estate License #20040690
Home Details
Home Type
- Single Family
Est. Annual Taxes
- $4,409
Year Built
- Built in 2004
Lot Details
- Lot Dimensions are 145 x 60
- Cul-De-Sac
- Property is Fully Fenced
- Privacy Fence
- Wood Fence
Parking
- 2 Car Attached Garage
Home Design
- Ranch Style House
- Brick Exterior Construction
- Composition Roof
Interior Spaces
- Wet Bar
- Ceiling height of 9 feet or more
- Ceiling Fan
- Skylights
- Bay Window
- Living Room with Fireplace
- Dining Area
- Basement
Kitchen
- Oven
- Microwave
- Dishwasher
- Disposal
Flooring
- Wood
- Wall to Wall Carpet
Bedrooms and Bathrooms
- 3 Bedrooms
- Walk-In Closet
Outdoor Features
- Patio
Schools
- Fort Crook Elementary School
- Bellevue Mission Middle School
- Bellevue East High School
Utilities
- Humidifier
- Forced Air Heating and Cooling System
- Heating System Uses Gas
- Cable TV Available
Community Details
- No Home Owners Association
- Cedar View Subdivision
Listing and Financial Details
- Assessor Parcel Number 011578588
- Tax Block 1500
Ownership History
Purchase Details
Home Financials for this Owner
Home Financials are based on the most recent Mortgage that was taken out on this home.Purchase Details
Home Financials for this Owner
Home Financials are based on the most recent Mortgage that was taken out on this home.Purchase Details
Home Financials for this Owner
Home Financials are based on the most recent Mortgage that was taken out on this home.Purchase Details
Purchase Details
Home Financials for this Owner
Home Financials are based on the most recent Mortgage that was taken out on this home.Similar Homes in the area
Home Values in the Area
Average Home Value in this Area
Purchase History
| Date | Type | Sale Price | Title Company |
|---|---|---|---|
| Warranty Deed | $220,000 | Clean Title & Escrow | |
| Warranty Deed | $184,000 | Ambassador Title Services | |
| Survivorship Deed | $160,000 | Superior Title & Escrow Llc | |
| Trustee Deed | $145,518 | None Available | |
| Corporate Deed | $177,000 | Dakota Title & Escrow Co |
Mortgage History
| Date | Status | Loan Amount | Loan Type |
|---|---|---|---|
| Open | $227,250 | No Value Available | |
| Previous Owner | $187,956 | No Value Available | |
| Previous Owner | $127,920 | No Value Available | |
| Previous Owner | $203,598 | Unknown | |
| Previous Owner | $14,999 | Credit Line Revolving | |
| Previous Owner | $176,235 | No Value Available |
Property History
| Date | Event | Price | Change | Sq Ft Price |
|---|---|---|---|---|
| 05/27/2016 05/27/16 | Sold | $220,000 | -2.2% | $79 / Sq Ft |
| 03/16/2016 03/16/16 | Pending | -- | -- | -- |
| 02/24/2016 02/24/16 | For Sale | $225,000 | +22.3% | $81 / Sq Ft |
| 08/07/2012 08/07/12 | Sold | $184,000 | -0.5% | $66 / Sq Ft |
| 06/30/2012 06/30/12 | Pending | -- | -- | -- |
| 05/30/2012 05/30/12 | For Sale | $185,000 | -- | $66 / Sq Ft |
Tax History Compared to Growth
Tax History
| Year | Tax Paid | Tax Assessment Tax Assessment Total Assessment is a certain percentage of the fair market value that is determined by local assessors to be the total taxable value of land and additions on the property. | Land | Improvement |
|---|---|---|---|---|
| 2024 | -- | $295,302 | $42,000 | $253,302 |
| 2023 | -- | $264,005 | $38,000 | $226,005 |
| 2022 | $0 | $256,127 | $34,000 | $222,127 |
| 2021 | $0 | $241,020 | $34,000 | $207,020 |
| 2020 | $0 | $233,184 | $29,000 | $204,184 |
| 2019 | $5,204 | $230,043 | $29,000 | $201,043 |
| 2018 | $4,959 | $219,777 | $28,000 | $191,777 |
| 2017 | $4,873 | $212,130 | $28,000 | $184,130 |
| 2016 | $4,672 | $207,359 | $26,000 | $181,359 |
| 2015 | $4,409 | $199,515 | $26,000 | $173,515 |
| 2014 | $4,212 | $189,137 | $26,000 | $163,137 |
| 2012 | -- | $183,707 | $26,000 | $157,707 |
Agents Affiliated with this Home
-
Adam Briley

Seller's Agent in 2016
Adam Briley
BHHS Ambassador Real Estate
(402) 680-5733
1,243 Total Sales
-
Jenna Jacupke

Seller Co-Listing Agent in 2016
Jenna Jacupke
BHHS Ambassador Real Estate
(402) 416-8366
94 Total Sales
-
B
Buyer's Agent in 2016
Becky & Jim Gallagher
CENTURY 21 Century Real Estate
-
Angela May

Seller's Agent in 2012
Angela May
Better Homes and Gardens R.E.
(402) 709-4908
81 Total Sales
Map
Source: Great Plains Regional MLS
MLS Number: 21602901
APN: 011578588
- 1013 Bordeaux Ave
- 15010 Normandy Blvd
- 15113 Eureux Cir
- 14906 Bordeaux Ave
- 15015 S 17th St
- 15011 S 17th St
- 15007 S 17th St
- 15003 S 17th St
- 14909 S 17th St
- 14905 S 17th St
- 14901 S 17th St
- 14825 S 17th St
- 14821 S 17th St
- 14817 S 17th St
- 15010 S 19th St
- 14417 Tregaron Dr
- 2024 Hummingbird Dr
- 14704 S 22nd St
- 2204 Hummingbird Dr
- 14316 S 19th Cir
