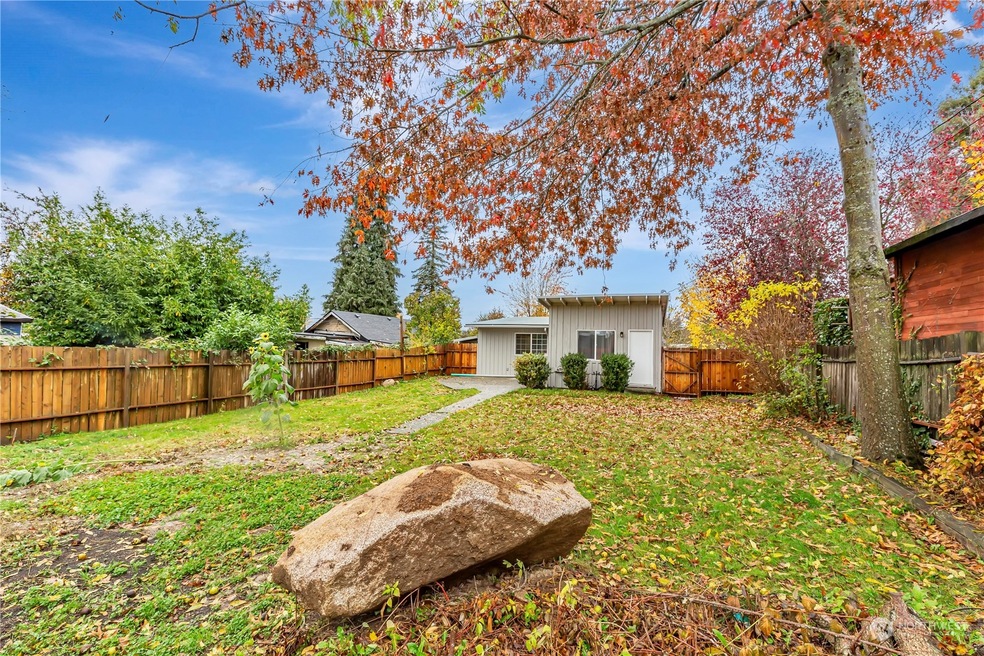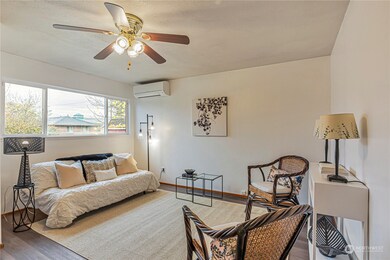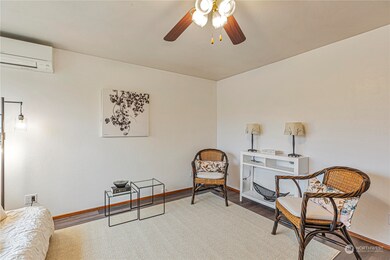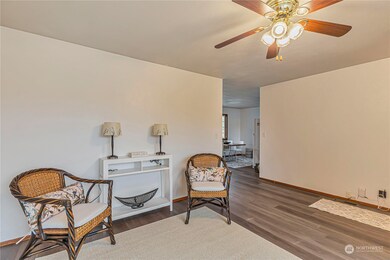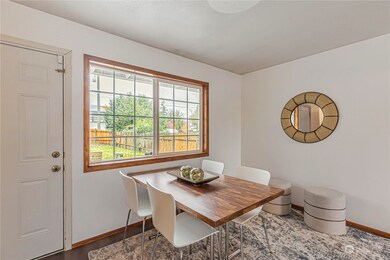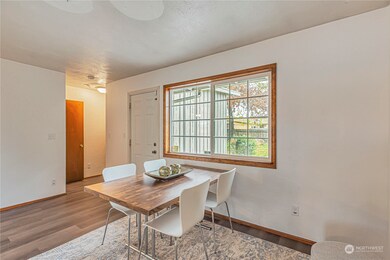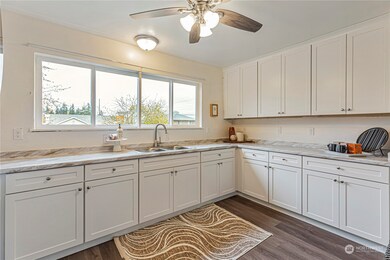
$364,950
- 3 Beds
- 1 Bath
- 1,072 Sq Ft
- 3722 E L St
- Tacoma, WA
Charming 3-bed, 1-bath home is a blank slate ready for you to put your touches in it! Enjoy hard surface flooring throughout the home, no carpet! The fully fenced yard and gated driveway offer privacy and security. Additional highlights include a carport, storage room, and stunning Mount Rainier views from the front yard. Conveniently located near schools, parks, and shopping. A perfect blend of
David Quantrell eXp Realty
