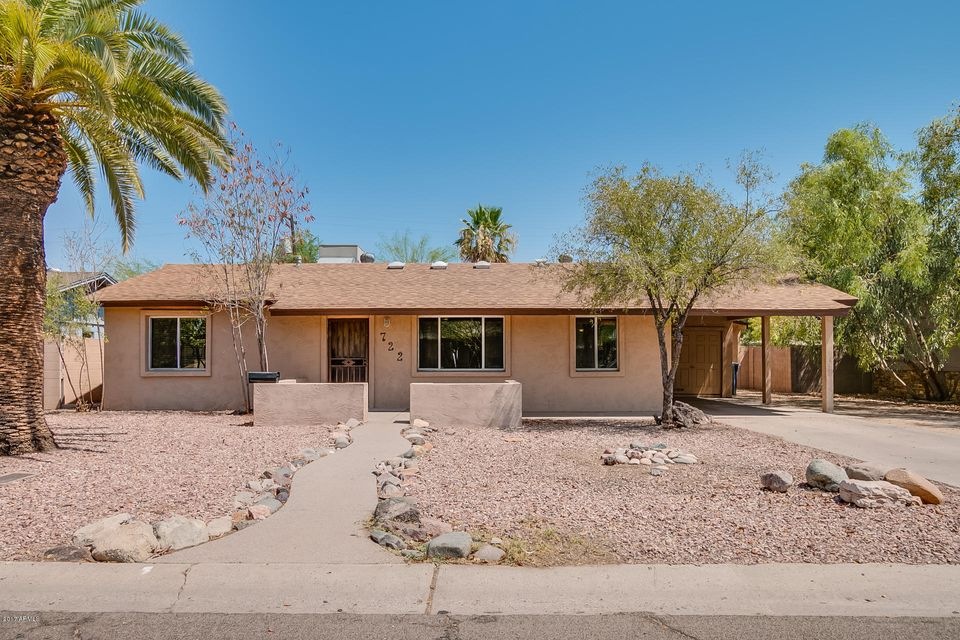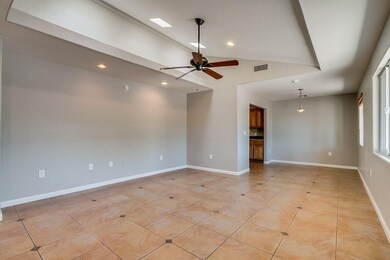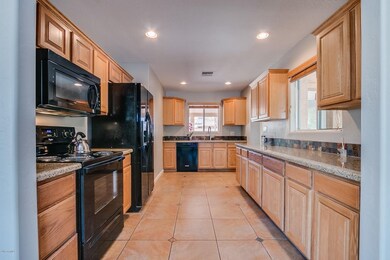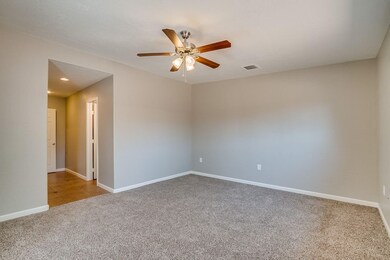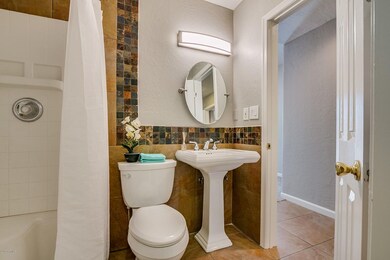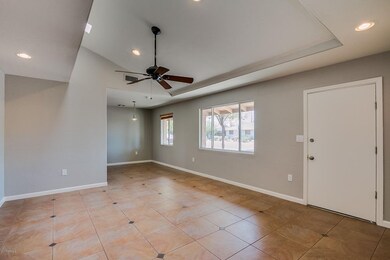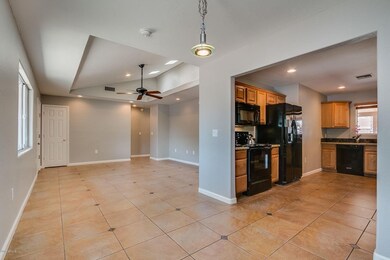
722 E Encanto Dr Tempe, AZ 85281
Downtown Tempe NeighborhoodHighlights
- 0.16 Acre Lot
- Granite Countertops
- Double Pane Windows
- Vaulted Ceiling
- No HOA
- Tile Flooring
About This Home
As of July 2024INCREDIBLE LOCATION!!! Life on campus doesn't get any closer for this 3 bedroom 3 bath with huge backyard and covered patio. NEW CARPETING, LIGHT FIXTURES, AND PAINT FINISH OFF THE HOME NICELY. LARGE, gorgeous kitchen features solid wood cabinets, granite countertops and recessed lighting. Perfect cash flowing rental opportunity as each bedroom has it's own bath plus a bonus room that has been used as a 4th bedroom over the years. Terrific layout allows for privacy in the master bedroom. Master bath features rainforest shower head and large walk-in closet. INDOOR LAUNDRY AND PLENTY OF CLOSET AND CABINET SPACE THROUGHOUT.
Last Agent to Sell the Property
My Home Group Real Estate License #SA646328000 Listed on: 07/22/2017

Home Details
Home Type
- Single Family
Est. Annual Taxes
- $2,512
Year Built
- Built in 1957
Lot Details
- 7,083 Sq Ft Lot
- Block Wall Fence
Home Design
- Wood Frame Construction
- Composition Roof
- Stucco
Interior Spaces
- 1,350 Sq Ft Home
- 1-Story Property
- Vaulted Ceiling
- Ceiling Fan
- Double Pane Windows
Kitchen
- Built-In Microwave
- Granite Countertops
Flooring
- Carpet
- Tile
Bedrooms and Bathrooms
- 3 Bedrooms
- Remodeled Bathroom
- 3 Bathrooms
Parking
- 3 Open Parking Spaces
- 1 Carport Space
- Parking Permit Required
Schools
- Broadmor Elementary School
- Connolly Middle School
- Tempe High School
Utilities
- Central Air
- Heating Available
Community Details
- No Home Owners Association
- Association fees include no fees
- University Heights Subdivision
Listing and Financial Details
- Tax Lot 57
- Assessor Parcel Number 133-12-057
Ownership History
Purchase Details
Home Financials for this Owner
Home Financials are based on the most recent Mortgage that was taken out on this home.Purchase Details
Home Financials for this Owner
Home Financials are based on the most recent Mortgage that was taken out on this home.Purchase Details
Purchase Details
Home Financials for this Owner
Home Financials are based on the most recent Mortgage that was taken out on this home.Purchase Details
Home Financials for this Owner
Home Financials are based on the most recent Mortgage that was taken out on this home.Purchase Details
Home Financials for this Owner
Home Financials are based on the most recent Mortgage that was taken out on this home.Purchase Details
Similar Homes in the area
Home Values in the Area
Average Home Value in this Area
Purchase History
| Date | Type | Sale Price | Title Company |
|---|---|---|---|
| Warranty Deed | $555,000 | Pioneer Title Agency | |
| Warranty Deed | $316,000 | First American Title Insuran | |
| Quit Claim Deed | -- | None Available | |
| Warranty Deed | $373,450 | Transnation Title Ins Co | |
| Interfamily Deed Transfer | -- | Transnation Title | |
| Interfamily Deed Transfer | -- | Transnation Title | |
| Warranty Deed | $250,000 | Transnation Title | |
| Quit Claim Deed | -- | -- |
Mortgage History
| Date | Status | Loan Amount | Loan Type |
|---|---|---|---|
| Open | $388,500 | New Conventional | |
| Previous Owner | $242,742 | New Conventional | |
| Previous Owner | $288,750 | Unknown | |
| Previous Owner | $89,000 | Purchase Money Mortgage |
Property History
| Date | Event | Price | Change | Sq Ft Price |
|---|---|---|---|---|
| 07/01/2024 07/01/24 | Sold | $555,000 | -5.4% | $352 / Sq Ft |
| 05/09/2024 05/09/24 | For Sale | $586,800 | +85.7% | $373 / Sq Ft |
| 08/31/2017 08/31/17 | Sold | $316,000 | -2.7% | $234 / Sq Ft |
| 07/29/2017 07/29/17 | Pending | -- | -- | -- |
| 07/22/2017 07/22/17 | For Sale | $324,900 | -- | $241 / Sq Ft |
Tax History Compared to Growth
Tax History
| Year | Tax Paid | Tax Assessment Tax Assessment Total Assessment is a certain percentage of the fair market value that is determined by local assessors to be the total taxable value of land and additions on the property. | Land | Improvement |
|---|---|---|---|---|
| 2025 | $2,183 | $26,301 | -- | -- |
| 2024 | $2,911 | $25,049 | -- | -- |
| 2023 | $2,911 | $45,530 | $9,100 | $36,430 |
| 2022 | $2,792 | $33,310 | $6,660 | $26,650 |
| 2021 | $2,811 | $31,330 | $6,260 | $25,070 |
| 2020 | $2,726 | $29,700 | $5,940 | $23,760 |
| 2019 | $2,323 | $23,580 | $4,710 | $18,870 |
| 2018 | $2,608 | $21,650 | $4,330 | $17,320 |
| 2017 | $2,530 | $19,730 | $3,940 | $15,790 |
| 2016 | $2,512 | $20,050 | $4,010 | $16,040 |
| 2015 | $2,413 | $19,420 | $3,880 | $15,540 |
Agents Affiliated with this Home
-

Seller's Agent in 2024
Jean Woodland
Realty Executives
(480) 679-9600
1 in this area
13 Total Sales
-
X
Buyer's Agent in 2024
Xiaohu Zhang
HomeSmart
(480) 285-3660
1 in this area
2 Total Sales
-

Seller's Agent in 2017
Randy Schoenfeld
My Home Group
(480) 268-5899
41 Total Sales
-

Buyer's Agent in 2017
Jane Xu
1st Southwest Realty, LLC
(480) 246-1965
4 Total Sales
Map
Source: Arizona Regional Multiple Listing Service (ARMLS)
MLS Number: 5636769
APN: 133-12-057
- 1424 S Bonarden Ln
- 1413 S Jentilly Ln
- 2106 S Granada Dr
- 313 E 15th St
- 1411 S Bonarden Ln
- 1401 S Rita Ln
- 344 E Aepli Dr
- 1125 E Broadway Rd Unit 122
- 1125 E Broadway Rd Unit 102
- 325 E Aepli Dr
- 2007 S El Camino Dr
- 1440 S Stanley Place
- 1432 S Stanley Place
- 1428 S Stanley Place
- 1424 S Stanley Place
- 1020 E Concorda Dr
- 2090 S Dorsey Ln Unit 1019
- 1059 E Broadmor Dr
- 151 E Broadway Rd Unit 204
- 151 E Broadway Rd Unit 103
