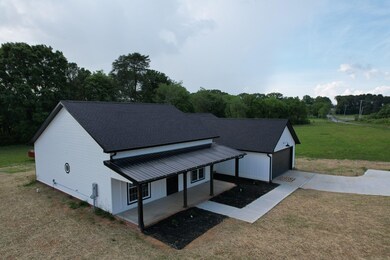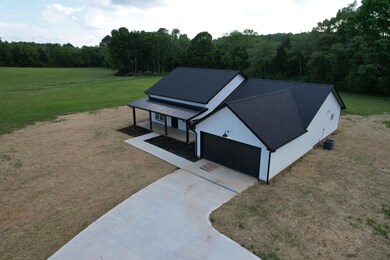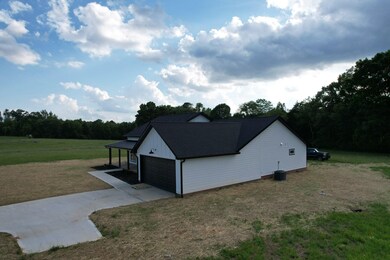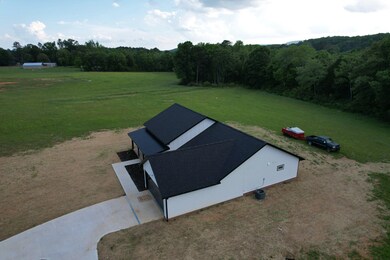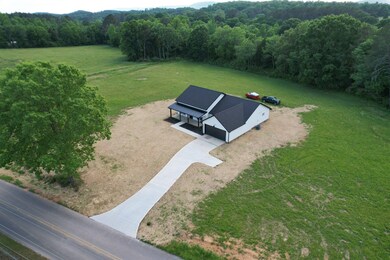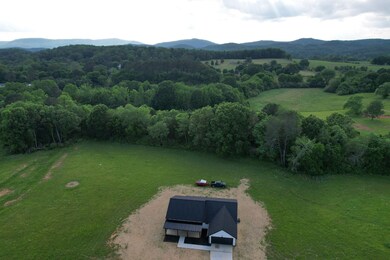722 Gordon Pond Rd Lafayette, GA 30728
Estimated Value: $358,000 - $415,000
3
Beds
2
Baths
1,914
Sq Ft
$198/Sq Ft
Est. Value
Highlights
- 1.33 Acre Lot
- Separate Formal Living Room
- Porch
- Family Room with Fireplace
- No HOA
- 2 Car Attached Garage
About This Home
As of July 2023Awesome New Construction on a 1.33 Acre level lot. Features an open floor plan with two fireplaces - one inside and one on the covered back porch. There's an awesome Master Bath with tile shower and a nice soaking tub. Kitchen has a large island and custom vent with all appliances, including refrigerator. Spacious laundry room and a large 2 car garage. Located close to N Main St & Hwy 27.
Home Details
Home Type
- Single Family
Year Built
- Built in 2023
Lot Details
- 1.33 Acre Lot
- Level Lot
Parking
- 2 Car Attached Garage
- Garage Door Opener
Interior Spaces
- 1,914 Sq Ft Home
- Property has 3 Levels
- Gas Fireplace
- ENERGY STAR Qualified Windows
- Family Room with Fireplace
- 2 Fireplaces
- Separate Formal Living Room
- Den with Fireplace
- Tile Flooring
- Crawl Space
- Fire and Smoke Detector
- Washer and Gas Dryer Hookup
Kitchen
- Eat-In Kitchen
- Microwave
- Dishwasher
Bedrooms and Bathrooms
- 3 Bedrooms
- Walk-In Closet
- 2 Full Bathrooms
Schools
- North Lafayette Elementary School
- Lafayette Middle School
- Lafayette High School
Additional Features
- Porch
- Central Heating and Cooling System
Community Details
- No Home Owners Association
Listing and Financial Details
- Assessor Parcel Number 1003 064B
Create a Home Valuation Report for This Property
The Home Valuation Report is an in-depth analysis detailing your home's value as well as a comparison with similar homes in the area
Home Values in the Area
Average Home Value in this Area
Property History
| Date | Event | Price | List to Sale | Price per Sq Ft |
|---|---|---|---|---|
| 07/14/2023 07/14/23 | Sold | $355,000 | -3.8% | $185 / Sq Ft |
| 06/08/2023 06/08/23 | Pending | -- | -- | -- |
| 05/17/2023 05/17/23 | For Sale | $368,900 | -- | $193 / Sq Ft |
Source: Realtracs
Tax History Compared to Growth
Tax History
| Year | Tax Paid | Tax Assessment Tax Assessment Total Assessment is a certain percentage of the fair market value that is determined by local assessors to be the total taxable value of land and additions on the property. | Land | Improvement |
|---|---|---|---|---|
| 2024 | $3,331 | $143,359 | $8,917 | $134,442 |
| 2023 | $1,692 | $68,932 | $7,077 | $61,855 |
Source: Public Records
Map
Source: Realtracs
MLS Number: 2714234
APN: 1003-064B
Nearby Homes
- 0 Twin Lakes Rd
- 974 & 976 Dripping Springs Rd
- 21058 Highway 193
- 217 Old Warren School Rd
- 154 Old Warren School Rd
- 164 Old Warren School Rd
- 144 Old Warren School Rd
- 197 Old Warren School Rd
- Lot 3 Cedar Farm Rd
- 1309 Campbell Crescent
- Hanover Plan at Price's Crossing
- Cali Plan at Price's Crossing
- Belhaven Plan at Price's Crossing
- Aria Plan at Price's Crossing
- Penwell Plan at Price's Crossing
- Salem Plan at Price's Crossing
- 1314 Fernwood Dr
- 1303 Campbell Crescent
- 329 Windsong Dr
- 0 N Highway 27 Unit RTC2680391
- 2390 W Highway 136
- 2390 Georgia 136
- 0 Dripping Springs Rd
- 0 Dripping Springs Rd Unit 10084574
- 0 Dripping Springs Rd Unit 1224814
- 0 Dripping Springs Rd Unit 1066435
- 0 Dripping Springs Rd Unit 20093164
- 0 Dripping Springs Rd Unit 1366758
- 0 Dripping Springs Rd Unit 1366590
- 0 Dripping Springs Rd Unit 1228818
- 0 Dripping Springs Rd Unit 1206982
- 0 Dripping Springs Rd Unit 1014101
- 0 Dripping Springs Rd Unit 1351224
- 0 Dripping Springs Rd Unit 20025004
- 0 Dripping Springs Rd Unit 7227745
- 0 Dripping Springs Rd Unit 9020598
- 00 Dripping Springs Rd
- 4646 Old Mineral Springs Rd
- 2089 Highway W 136
- 2089 W Highway 136

