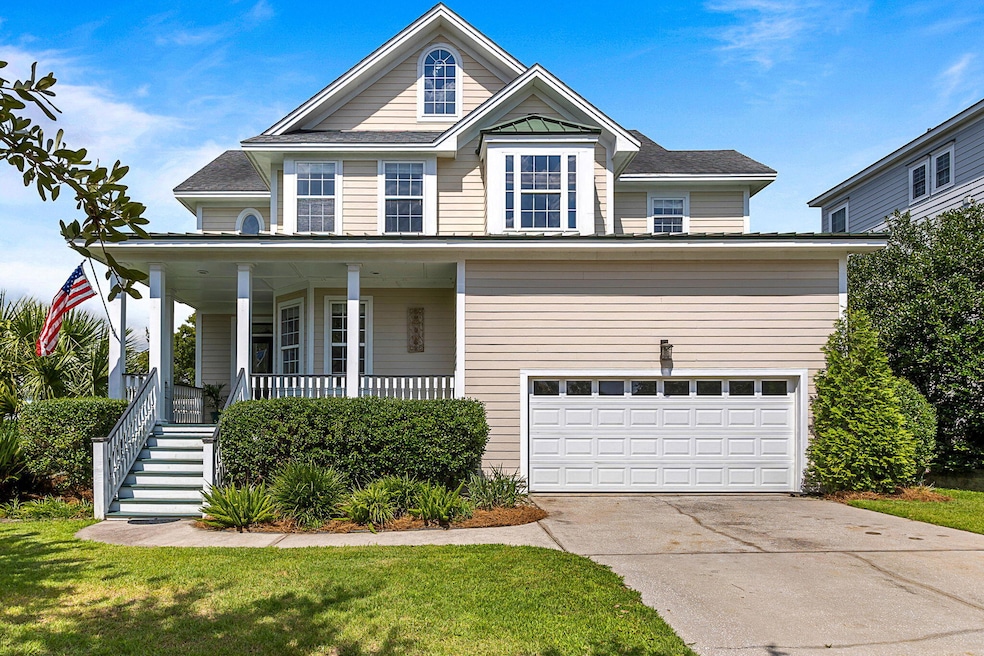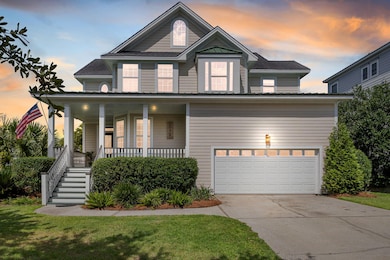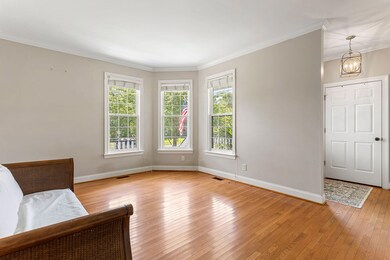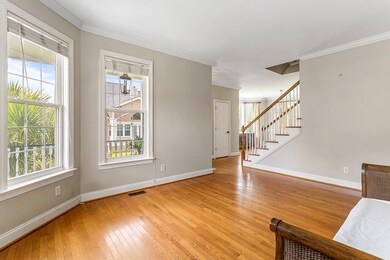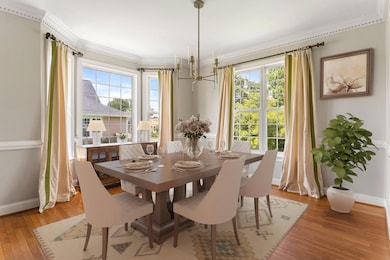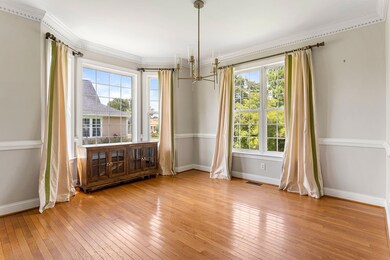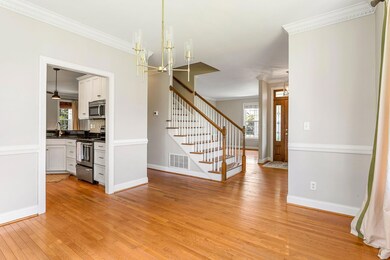
722 Gracie Parrott Rd Johns Island, SC 29455
Highlights
- Lake Front
- Gated Community
- Traditional Architecture
- RV or Boat Storage in Community
- Deck
- Wood Flooring
About This Home
As of February 2025LOWEST PRICED HOME IN GRIMBALL GATES!! Motivated Seller, Bring Offers!! Here is your chance to purchase a home in one of the most desirable neighborhoods on Johns Island. 722 Gracie Parrot is a gorgeous 4 bedroom, 2.5 bath home located in the private, gated neighborhood, Grimball Gates. Conveniently located, Grimball Gates is roughly 12 miles South of Charleston, just over the bridge from West Ashley, and close to the beaches of Kiawah and Seabrook. Grimball Gates features a 90 acre private island, deep water boat dock, and a boat storage lot. This stunning home features a welcoming front porch, open concept living room, dining room area, and lots of natural light.Hardwood floors are featured throughout the main floor, and the centrally located kitchen features granite countertops and stainless steel appliances. The kitchen opens up to the expansive living room, breakfast area, and large sunroom. The sunroom was originally a screened in porch, but was enclosed to enjoy the stunning pond views in total comfort! A separate dining area and formal living room are also on the main floor, and the formal living room could be perfect for an office or a study area. Upstairs, you will find four spacious bedrooms, two full baths, and a conveniently located laundry room. The spacious master bedroom features a large master bathroom with jacuzzi tub and shower, as well as a huge walk in closet. The three generously sized bedrooms are perfect for a family or guests! BRAND NEW ROOF INSTALLED 9/24/2024, FIRST FLOOR HVAC NEW 2024, and SECOND FLOOR HVAC NEW in 2019!! This is a perfect location for entertaining family and friends! Come see 722 Gracie Parrott today, and experience all that Johns Island living has to offer!
Last Agent to Sell the Property
Akers Ellis Real Estate LLC License #58859 Listed on: 07/14/2024
Home Details
Home Type
- Single Family
Est. Annual Taxes
- $2,085
Year Built
- Built in 2002
Lot Details
- 0.29 Acre Lot
- Lake Front
- Well Sprinkler System
HOA Fees
- $146 Monthly HOA Fees
Parking
- 2 Car Garage
Home Design
- Traditional Architecture
- Cement Siding
Interior Spaces
- 2,784 Sq Ft Home
- 2-Story Property
- Smooth Ceilings
- Ceiling Fan
- Window Treatments
- Entrance Foyer
- Family Room with Fireplace
- Formal Dining Room
- Utility Room with Study Area
- Wood Flooring
- Crawl Space
Kitchen
- Electric Range
- Microwave
- Kitchen Island
Bedrooms and Bathrooms
- 4 Bedrooms
- Walk-In Closet
Laundry
- Dryer
- Washer
Outdoor Features
- Deck
Schools
- Angel Oak Elementary School
- Haut Gap Middle School
- St. Johns High School
Utilities
- Central Air
- Heating Available
Community Details
Overview
- Grimball Gates Subdivision
Recreation
- RV or Boat Storage in Community
- Trails
Security
- Gated Community
Ownership History
Purchase Details
Home Financials for this Owner
Home Financials are based on the most recent Mortgage that was taken out on this home.Purchase Details
Purchase Details
Similar Homes in Johns Island, SC
Home Values in the Area
Average Home Value in this Area
Purchase History
| Date | Type | Sale Price | Title Company |
|---|---|---|---|
| Deed | $709,000 | None Listed On Document | |
| Deed | $419,500 | None Available | |
| Deed | -- | -- |
Mortgage History
| Date | Status | Loan Amount | Loan Type |
|---|---|---|---|
| Open | $567,000 | New Conventional | |
| Previous Owner | $240,000 | New Conventional | |
| Previous Owner | $385,600 | New Conventional | |
| Previous Owner | $253,157 | New Conventional | |
| Previous Owner | $296,000 | New Conventional | |
| Closed | -- | Assumption |
Property History
| Date | Event | Price | Change | Sq Ft Price |
|---|---|---|---|---|
| 02/25/2025 02/25/25 | Sold | $709,000 | -2.7% | $255 / Sq Ft |
| 12/11/2024 12/11/24 | For Sale | $729,000 | +2.8% | $262 / Sq Ft |
| 12/11/2024 12/11/24 | Off Market | $709,000 | -- | -- |
| 12/10/2024 12/10/24 | Price Changed | $729,000 | -2.7% | $262 / Sq Ft |
| 11/12/2024 11/12/24 | Price Changed | $749,000 | -2.1% | $269 / Sq Ft |
| 10/19/2024 10/19/24 | Price Changed | $765,000 | -1.3% | $275 / Sq Ft |
| 08/19/2024 08/19/24 | Price Changed | $775,000 | -1.8% | $278 / Sq Ft |
| 07/14/2024 07/14/24 | For Sale | $789,000 | -- | $283 / Sq Ft |
Tax History Compared to Growth
Tax History
| Year | Tax Paid | Tax Assessment Tax Assessment Total Assessment is a certain percentage of the fair market value that is determined by local assessors to be the total taxable value of land and additions on the property. | Land | Improvement |
|---|---|---|---|---|
| 2023 | $2,162 | $16,310 | $0 | $0 |
| 2022 | $2,009 | $16,310 | $0 | $0 |
| 2021 | $2,107 | $16,310 | $0 | $0 |
| 2020 | $2,185 | $16,310 | $0 | $0 |
| 2019 | $1,856 | $13,500 | $0 | $0 |
| 2017 | $1,792 | $13,500 | $0 | $0 |
| 2016 | $1,718 | $13,500 | $0 | $0 |
| 2015 | $1,775 | $13,500 | $0 | $0 |
| 2014 | $1,777 | $0 | $0 | $0 |
| 2011 | -- | $0 | $0 | $0 |
Agents Affiliated with this Home
-
Emery Macpherson
E
Seller's Agent in 2025
Emery Macpherson
Akers Ellis Real Estate LLC
(843) 768-9844
52 in this area
285 Total Sales
-
Mary Catherine Masi
M
Buyer's Agent in 2025
Mary Catherine Masi
Abode Real Estate Group LLC
2 in this area
14 Total Sales
Map
Source: CHS Regional MLS
MLS Number: 24017970
APN: 283-00-00-484
- 545 Two Mile Run
- 601 King Haven Ln
- 571 Main Rd
- 587 Main Rd
- 2020 Parish House Cir
- 2055 Parish House Cir
- 3552 Old Ferry Rd
- 3531 Old Ferry Rd
- 769 Main Rd
- 0 Main Rd Unit 22009574
- 3586 Kitford Rd
- 3687 Hilton Dr
- 3670 Hilton Dr
- 1 Marshfield Rd
- 3874 Srevir St
- 3924 Regal Oak Ln
- 4029 Gift Blvd
- 155 Winding River Dr
- 4205 Cobble Trot Way
- 139 Winding River Dr
