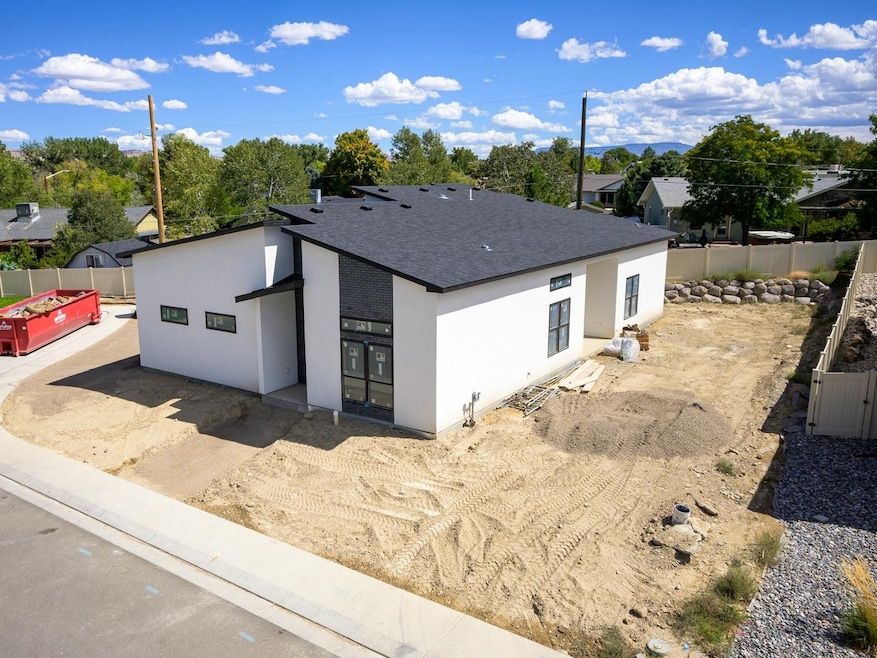722 Ivory Glade Ct Grand Junction, CO 81506
North Grand Junction NeighborhoodEstimated payment $4,026/month
Highlights
- RV Access or Parking
- Ranch Style House
- 3 Car Attached Garage
- Vaulted Ceiling
- Covered Patio or Porch
- Soaking Tub
About This Home
New new new! New construction is awaiting you to make it yours! Another great build by Centennial State Development has arrived in northern Grand Junction. This modern beauty sits tucked into a quiet neighborhood near Bookcliff Country Club, just minutes from Horizon Drive and a quick trip into town—location perfection. The home itself sits on a spacious lot with plenty of room to spread out, including coveted RV parking. With its clean lines, stylish brick and stucco facade, and bold rooflines, this home makes a statement from the street. Step inside and you’ll find soaring ceilings and a true open-concept design that flows seamlessly between the living, kitchen, and dining spaces. The kitchen is a stand out, complete with an island, stainless steel appliances, and an oversized pantry. The bedrooms are generously sized, and bedrooms two and three are connected by a clever pass-through bathroom—practical and unique! Up front, a bonus space serves perfectly as either an office or an additional bedroom, offering true versatility for your lifestyle. The Primary Suite is spacious and serene, with a massive walk-in closet and access to a luxurious five-piece bath featuring a large soaking tub and walk-in shower. And let’s not forget the oversized 3-car garage - plenty of room for vehicles, toys, and more. If you’ve been searching for something new and amazing, this is your opportunity. Schedule your showing today and come see why this modern masterpiece should be your next home!
Home Details
Home Type
- Single Family
Est. Annual Taxes
- $1,990
Year Built
- Built in 2025
Lot Details
- 8,712 Sq Ft Lot
- Vinyl Fence
- Landscaped
- Property is zoned RL-4
HOA Fees
- $21 Monthly HOA Fees
Home Design
- Ranch Style House
- Brick Exterior Construction
- Slab Foundation
- Wood Frame Construction
- Asphalt Roof
- Stucco Exterior
Interior Spaces
- 2,000 Sq Ft Home
- Vaulted Ceiling
- Living Room
- Dining Room
- Luxury Vinyl Plank Tile Flooring
Kitchen
- Breakfast Bar
- Gas Oven or Range
- Microwave
- Dishwasher
Bedrooms and Bathrooms
- 4 Bedrooms
- Walk-In Closet
- 3 Bathrooms
- Soaking Tub
- Garden Bath
- Walk-in Shower
Laundry
- Laundry Room
- Laundry on main level
- Washer and Dryer Hookup
Parking
- 3 Car Attached Garage
- RV Access or Parking
Outdoor Features
- Covered Patio or Porch
Schools
- Tope Elementary School
- West Middle School
- Grand Junction High School
Utilities
- Refrigerated Cooling System
- Forced Air Heating System
- Programmable Thermostat
Community Details
- Ivory Ridge Subdivision
Listing and Financial Details
- Assessor Parcel Number 2701-353-81-006
Map
Home Values in the Area
Average Home Value in this Area
Tax History
| Year | Tax Paid | Tax Assessment Tax Assessment Total Assessment is a certain percentage of the fair market value that is determined by local assessors to be the total taxable value of land and additions on the property. | Land | Improvement |
|---|---|---|---|---|
| 2024 | -- | $34,620 | $34,620 | -- |
| 2023 | -- | $2,590 | $2,590 | -- |
Property History
| Date | Event | Price | List to Sale | Price per Sq Ft | Prior Sale |
|---|---|---|---|---|---|
| 09/12/2025 09/12/25 | For Sale | $729,900 | +436.7% | $365 / Sq Ft | |
| 07/24/2024 07/24/24 | Sold | $136,000 | -2.9% | -- | View Prior Sale |
| 07/01/2024 07/01/24 | Pending | -- | -- | -- | |
| 10/01/2023 10/01/23 | For Sale | $140,000 | -- | -- |
Purchase History
| Date | Type | Sale Price | Title Company |
|---|---|---|---|
| Warranty Deed | $136,000 | None Listed On Document |
Source: Grand Junction Area REALTOR® Association
MLS Number: 20254477
APN: R104940
- 714 Ivory Glade Ct
- 724 Ivory Glade Ct
- 720 Ivory Glade Ct
- 716 Ivory Glade Ct
- 697 27 1 2 Ct
- 3715 Elderberry Cir
- 3658 Ridge Dr
- 3815 Beechwood St
- 1631 Ptarmigan Ridge Ct
- 690 27 1 2 Rd
- 1459 Racquet Way
- 690 Claymore Ct
- 681 Tweed Ct
- Lot 1 Maroon Creek Ct
- 2302 Wintergreen Dr
- 702 Golfmore Dr Unit F
- 666 Windstar Dr
- 688 Woodworth Ct
- 2802 Grand View Cir
- 1554 Crest View Way Unit B
- 3150 Lakeside Dr Unit 303
- 777 Horizon Dr
- 585 Rio Grande Dr
- 1212 Walnut Ave Unit 9
- 2202 Orchard Ave Unit A
- 1425 Pinyon Ave Unit A
- 1425 Pinyon Ave Unit 1425 Pinyon Avenue A
- 2233 Hall Ave Unit A - 1
- 1590 Hall Ave
- 1739 N 16th St
- 2106 Mesa Ave
- 2226 Texas Ave Unit A
- 1930 N 10th St
- 2869 Sophia Way
- 1505 N 20th St Unit B-1
- 2923 Bonito Ave
- 2240 Elm Ave Unit B
- 593 Redwing Ln
- 2535 Knollwood Dr
- 491 28 1 4 Rd







