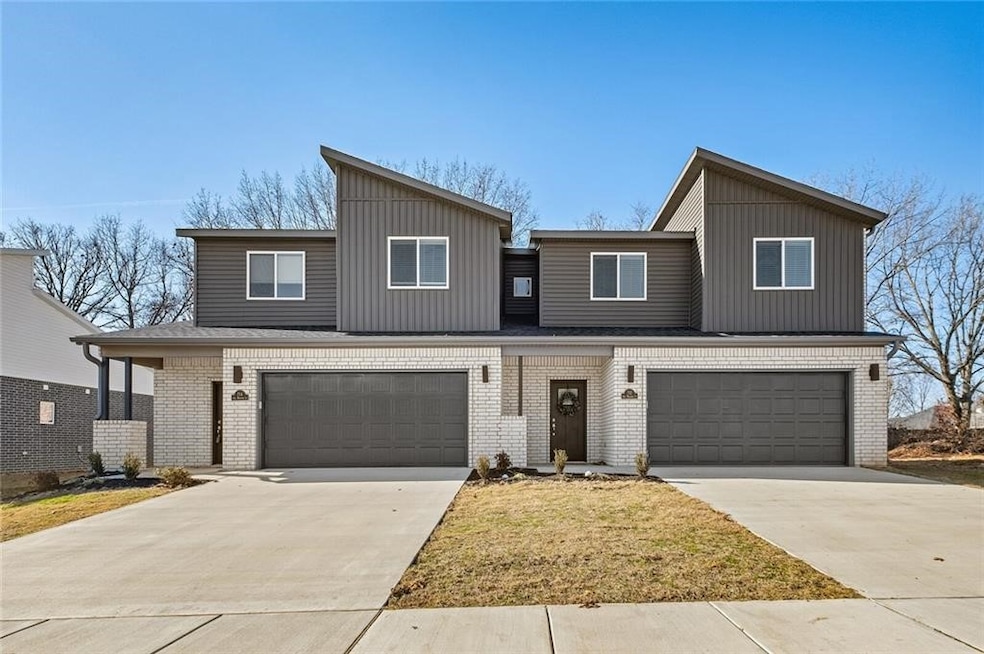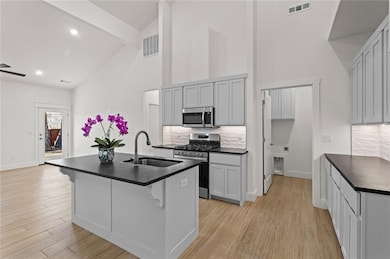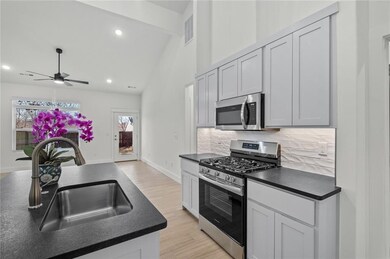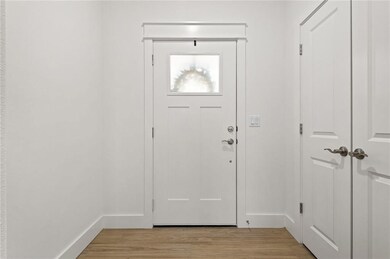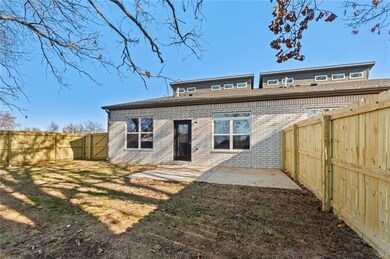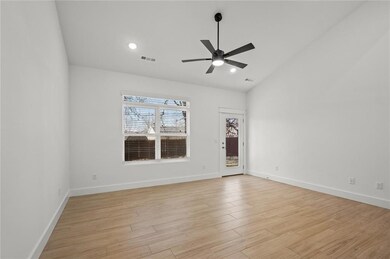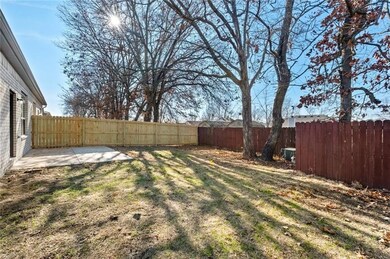722 Sun Meadows Loop Centerton, AR 72719
Highlights
- Cathedral Ceiling
- Attic
- 2 Car Attached Garage
- Centerton Gamble Elementary School Rated A
- Granite Countertops
- Built-In Features
About This Home
Welcome to Brixley at Sun Meadows Phase 2, Centerton's premier upscale townhome enclave! These newly enhanced townhomes feature vented gas stoves, large, expansive windows, fully fenced yards, and more. Located just blocks from Bentonville West High School, sports facilities, and shopping, these twin homes offer convenience and sophistication. Each townhome has three bedrooms, two and a half baths, a 2-car garage, and 1601 square feet of living space. The backyard offers a fully sodded yard with a wooden privacy fence. In close proximity to top rated schools, offices, medical/retail & restaurants, and more. Background, credit check required. One year lease minimum.
Listing Agent
Coldwell Banker Harris McHaney & Faucette-Rogers Brokerage Phone: 479-381-4019 License #SA00081263

Townhouse Details
Home Type
- Townhome
Year Built
- Built in 2024
Lot Details
- 4,792 Sq Ft Lot
- Wood Fence
- Landscaped
- Cleared Lot
Parking
- 2 Car Attached Garage
Interior Spaces
- 1,601 Sq Ft Home
- 2-Story Property
- Built-In Features
- Cathedral Ceiling
- Blinds
- Storage
- Attic
Kitchen
- Built-In Oven
- Built-In Range
- Microwave
- Plumbed For Ice Maker
- Granite Countertops
- Disposal
Bedrooms and Bathrooms
- 3 Bedrooms
- Walk-In Closet
Laundry
- Dryer
- Washer
Eco-Friendly Details
- ENERGY STAR Qualified Appliances
Utilities
- Central Heating
- Programmable Thermostat
Listing and Financial Details
- Home warranty included in the sale of the property
- Tenant pays for electricity, gas, sewer, water
- Rent includes association dues, insurance, taxes
- Available 4/15/25
Community Details
Pet Policy
- Pets allowed on a case-by-case basis
Additional Features
- Bliss Street Twin Homes Sub Centerton Subdivision
- Shops
Map
Source: Northwest Arkansas Board of REALTORS®
MLS Number: 1304478
- 712 Sun Meadows Loop
- 669 Victoria Place
- 805 Michael St
- 911 Bliss St
- 891 Honeysuckle Dr
- 687 Zachary St
- 551 Walker St
- 510 Maplewood Dr
- 1110 Shiraz Dr
- 541 Spicewood Trail
- 521 N D St
- 760 Napa Ave
- 119 Elm St
- 501 Firewood Dr
- 1330 Pinot Ave
- 1040 Harvest St
- 108 Birch St
- 351 Spicewood Trail
- 341 Spicewood Trail
- 321 Spicewood Trail
