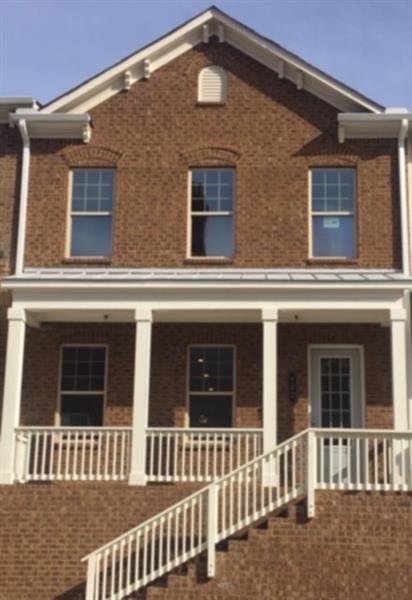
$639,000
- 4 Beds
- 3.5 Baths
- 2,300 Sq Ft
- 753 Topsail Ln
- Alpharetta, GA
Don't miss this rare opportunity to own a modern gem in the highly sought-after Caravelle at Windward Park community in Alpharetta!Built in 2020, this like-new 4-bedroom, 3.5-bathroom townhome offers a thoughtfully designed living space. Located in the heart of Alpharetta, you will enjoy access to award-winning schools, premier shopping, dining, and entertainment. Outdoor lovers will appreciate
Naveen Bhadauria Century 21 Results
