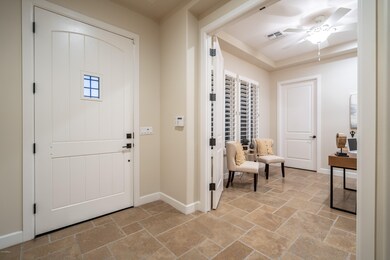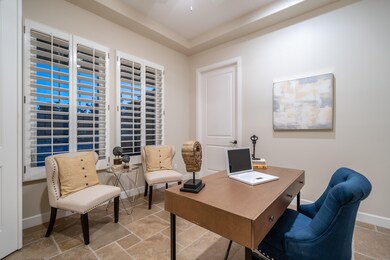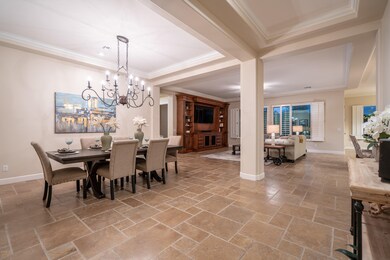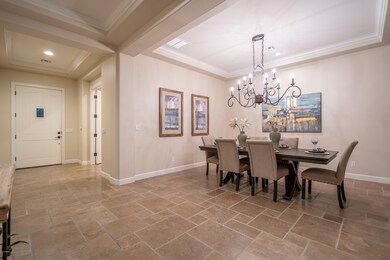
722 W Claremont St Phoenix, AZ 85013
Alhambra NeighborhoodHighlights
- Private Pool
- Gated Community
- Home Energy Rating Service (HERS) Rated Property
- Washington High School Rated A-
- Two Primary Bathrooms
- Mountain View
About This Home
As of March 2019REDUCED, seller wants it SOLD! Gated in N Central! This nearly-new (2014 build) European-inspired home is ideally located in the intimate enclave of Claremont Estates. Versailles-patterned tumbled travertine & wood floors, crown moldings, shutters, solid core doors & 10 ft ceilings. Open plan features generous great rm, formal dining & brkfst Rm. Island kitchen w granite, stainless, gas cook top, dbl ovens, walk-in pantry & overlooks great rm. 4 bdrms + den + bonus rm + 3-car garage. Spacious bdrms ea w/ private vanities & walk-in closets; 4th bdrm is a private guest quarters & ideal in-law ensuite. Regal master w/large custom walk-in closet, dual sinks, soaking tub & roll-in shower. Private backyd w/BBQ, fireplace & sparkling pool, grass lawn & mature landscaping.
Last Agent to Sell the Property
Tom Weiskopf
Coldwell Banker Realty License #SA560650000 Listed on: 03/30/2018
Home Details
Home Type
- Single Family
Est. Annual Taxes
- $5,560
Year Built
- Built in 2014
Lot Details
- 0.28 Acre Lot
- Block Wall Fence
- Sprinklers on Timer
- Grass Covered Lot
HOA Fees
- $200 Monthly HOA Fees
Parking
- 3 Car Direct Access Garage
- Tandem Parking
- Garage Door Opener
Home Design
- Contemporary Architecture
- Brick Exterior Construction
- Wood Frame Construction
- Composition Roof
- Stucco
Interior Spaces
- 3,555 Sq Ft Home
- 1-Story Property
- Ceiling height of 9 feet or more
- Ceiling Fan
- Fireplace
- Double Pane Windows
- Low Emissivity Windows
- Solar Screens
- Mountain Views
Kitchen
- Eat-In Kitchen
- Breakfast Bar
- Gas Cooktop
- Built-In Microwave
- Kitchen Island
- Granite Countertops
Flooring
- Wood
- Carpet
- Tile
Bedrooms and Bathrooms
- 4 Bedrooms
- Two Primary Bathrooms
- Primary Bathroom is a Full Bathroom
- 3.5 Bathrooms
- Dual Vanity Sinks in Primary Bathroom
- Easy To Use Faucet Levers
- Bathtub With Separate Shower Stall
Home Security
- Security System Owned
- Fire Sprinkler System
Accessible Home Design
- Roll-in Shower
- Roll Under Sink
- Grab Bar In Bathroom
- Low Kitchen Cabinetry
- Accessible Hallway
- Accessible Closets
- Doors with lever handles
- No Interior Steps
- Stepless Entry
- Hard or Low Nap Flooring
Eco-Friendly Details
- Home Energy Rating Service (HERS) Rated Property
Outdoor Features
- Private Pool
- Covered patio or porch
- Outdoor Fireplace
- Outdoor Storage
- Built-In Barbecue
Location
- Property is near public transit
- Property is near a bus stop
Schools
- Maryland Elementary School
- Royal Palm Middle School
- Washington Elementary School - Phoenix High School
Utilities
- Refrigerated Cooling System
- Zoned Heating
- Heating System Uses Natural Gas
- High Speed Internet
- Cable TV Available
Listing and Financial Details
- Tax Lot 4
- Assessor Parcel Number 156-26-149
Community Details
Overview
- Association fees include ground maintenance, street maintenance
- Trestle Management Association, Phone Number (480) 422-0888
- Built by Porchlight
- Claremont Estates Subdivision
Security
- Gated Community
Ownership History
Purchase Details
Home Financials for this Owner
Home Financials are based on the most recent Mortgage that was taken out on this home.Purchase Details
Purchase Details
Home Financials for this Owner
Home Financials are based on the most recent Mortgage that was taken out on this home.Similar Homes in Phoenix, AZ
Home Values in the Area
Average Home Value in this Area
Purchase History
| Date | Type | Sale Price | Title Company |
|---|---|---|---|
| Warranty Deed | $800,500 | Equity Title Agency Inc | |
| Interfamily Deed Transfer | -- | None Available | |
| Special Warranty Deed | $784,710 | First American Title Ins Co | |
| Special Warranty Deed | -- | None Available |
Mortgage History
| Date | Status | Loan Amount | Loan Type |
|---|---|---|---|
| Previous Owner | $140,000 | Future Advance Clause Open End Mortgage | |
| Previous Owner | $600,000 | New Conventional | |
| Previous Owner | $627,768 | New Conventional |
Property History
| Date | Event | Price | Change | Sq Ft Price |
|---|---|---|---|---|
| 03/06/2019 03/06/19 | Sold | $800,500 | -3.0% | $225 / Sq Ft |
| 02/15/2019 02/15/19 | Price Changed | $825,000 | -1.7% | $232 / Sq Ft |
| 02/06/2019 02/06/19 | Price Changed | $839,000 | -1.2% | $236 / Sq Ft |
| 01/14/2019 01/14/19 | Price Changed | $849,000 | -0.7% | $239 / Sq Ft |
| 12/14/2018 12/14/18 | Price Changed | $855,000 | -1.6% | $241 / Sq Ft |
| 11/16/2018 11/16/18 | Price Changed | $869,000 | -1.5% | $244 / Sq Ft |
| 10/26/2018 10/26/18 | For Sale | $882,000 | +10.2% | $248 / Sq Ft |
| 10/12/2018 10/12/18 | Off Market | $800,500 | -- | -- |
| 09/14/2018 09/14/18 | Price Changed | $882,000 | -1.5% | $248 / Sq Ft |
| 07/11/2018 07/11/18 | Price Changed | $895,000 | -2.2% | $252 / Sq Ft |
| 06/18/2018 06/18/18 | Price Changed | $915,000 | -1.1% | $257 / Sq Ft |
| 05/20/2018 05/20/18 | Price Changed | $925,000 | -2.6% | $260 / Sq Ft |
| 04/30/2018 04/30/18 | Price Changed | $950,000 | -4.5% | $267 / Sq Ft |
| 03/30/2018 03/30/18 | For Sale | $995,000 | +26.8% | $280 / Sq Ft |
| 04/14/2014 04/14/14 | Sold | $784,710 | +0.2% | $222 / Sq Ft |
| 11/16/2013 11/16/13 | Price Changed | $783,000 | +6.5% | $222 / Sq Ft |
| 11/05/2013 11/05/13 | Pending | -- | -- | -- |
| 11/03/2013 11/03/13 | Pending | -- | -- | -- |
| 11/03/2013 11/03/13 | For Sale | $735,000 | -- | $208 / Sq Ft |
Tax History Compared to Growth
Tax History
| Year | Tax Paid | Tax Assessment Tax Assessment Total Assessment is a certain percentage of the fair market value that is determined by local assessors to be the total taxable value of land and additions on the property. | Land | Improvement |
|---|---|---|---|---|
| 2025 | $6,305 | $56,454 | -- | -- |
| 2024 | $6,179 | $53,765 | -- | -- |
| 2023 | $6,179 | $87,250 | $17,450 | $69,800 |
| 2022 | $5,958 | $70,600 | $14,120 | $56,480 |
| 2021 | $6,043 | $62,430 | $12,480 | $49,950 |
| 2020 | $5,877 | $58,060 | $11,610 | $46,450 |
| 2019 | $5,758 | $57,360 | $11,470 | $45,890 |
| 2018 | $5,592 | $56,730 | $11,340 | $45,390 |
| 2017 | $5,560 | $54,330 | $10,860 | $43,470 |
| 2016 | $5,449 | $54,470 | $10,890 | $43,580 |
| 2015 | $5,002 | $45,010 | $9,000 | $36,010 |
Agents Affiliated with this Home
-
T
Seller's Agent in 2019
Tom Weiskopf
Coldwell Banker Realty
-

Buyer's Agent in 2019
Kevin Walden
Kevin Walden, Inc.
(602) 361-3373
1 Total Sale
-
B
Seller's Agent in 2014
Bobby Lieb
HomeSmart
-
T
Buyer's Agent in 2014
Theresa Barber
Realty One Group
(480) 320-4724
7 Total Sales
Map
Source: Arizona Regional Multiple Listing Service (ARMLS)
MLS Number: 5744281
APN: 156-26-149
- 720 W Rose Ln
- 541 W Marlette Ave
- 6314 N 10th Dr
- 6348 N 7th Ave Unit 15
- 6348 N 7th Ave Unit 6
- 522 W Marlette Ave
- 6338 N 10th Dr
- 6302 N 4th Dr
- 6540 N 7th Ave Unit 46
- 6533 N 7th Ave Unit 18
- 6409 N 11th Dr
- 6035 N 9th Ave
- 1019 W Berridge Ln
- 330 W Maryland Ave Unit 207
- 701 W Bethany Home Rd
- 1102 W Bethany Home Rd
- 1216 W Rovey Ave
- 334 W Bethany Home Rd
- 1417 W Rose Ln
- 6722 N 9th Dr






