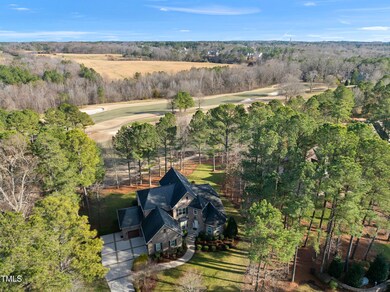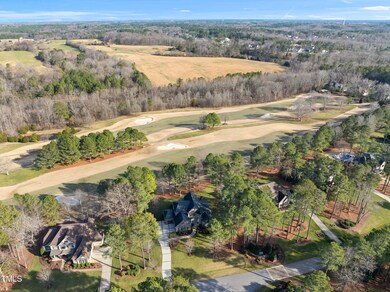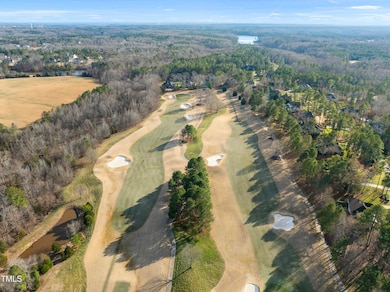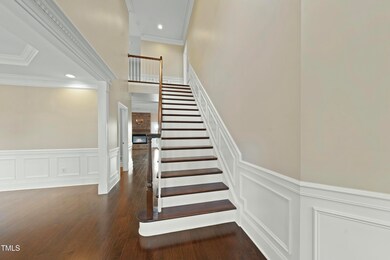
7220 Hasentree Way Wake Forest, NC 27587
Falls Lake NeighborhoodHighlights
- On Golf Course
- Fitness Center
- Clubhouse
- North Forest Pines Elementary School Rated A
- Open Floorplan
- Family Room with Fireplace
About This Home
As of May 2025This exceptional home offers luxury living in one of the Triangle's most sought-after country club communities. With breathtaking views of the 7th & 8th fairways, this home is perfectly positioned for those who appreciate stunning scenery and an active way of life.Inside, refined elegance meets modern convenience. The spacious first-floor primary suite boasts a spa-like bath with a walk-in shower, soaking tub, and custom closet. The open floor plan and gourmet kitchen make entertaining effortless, while the oversized garage provides ample storage for golf clubs, bikes, and all your outdoor gear.Start your day with a round of golf on the Tom Fazio-designed championship course or head to the tennis or pickleball courts for a friendly match. The state-of-the-art fitness center and miles of scenic walking trails offer endless ways to stay energized and connected with the community. Don't miss this opportunity to embrace the vibrant Hasentree lifestyle—schedule your tour today!
Last Agent to Sell the Property
Keller Williams Legacy License #244799 Listed on: 02/16/2025

Home Details
Home Type
- Single Family
Est. Annual Taxes
- $7,893
Year Built
- Built in 2013
Lot Details
- 0.94 Acre Lot
- On Golf Course
- Landscaped
- Front Yard Sprinklers
- Back and Front Yard
- Property is zoned R-80W
HOA Fees
- $117 Monthly HOA Fees
Parking
- 3 Car Attached Garage
- 3 Open Parking Spaces
Home Design
- Transitional Architecture
- Brick Veneer
- Block Foundation
- Shingle Roof
Interior Spaces
- 3,553 Sq Ft Home
- 2-Story Property
- Open Floorplan
- Crown Molding
- Smooth Ceilings
- Vaulted Ceiling
- Ceiling Fan
- Stone Fireplace
- Gas Fireplace
- Mud Room
- Entrance Foyer
- Family Room with Fireplace
- 2 Fireplaces
- L-Shaped Dining Room
- Breakfast Room
- Home Office
- Bonus Room
- Golf Course Views
- Basement
- Crawl Space
Kitchen
- Eat-In Kitchen
- Built-In Oven
- Gas Cooktop
- Range Hood
- Ice Maker
- Dishwasher
- Stainless Steel Appliances
- Kitchen Island
- Granite Countertops
Flooring
- Wood
- Carpet
Bedrooms and Bathrooms
- 4 Bedrooms
- Primary Bedroom on Main
- Walk-In Closet
- Double Vanity
- Private Water Closet
- Separate Shower in Primary Bathroom
- Soaking Tub
- Walk-in Shower
Laundry
- Laundry Room
- Laundry on main level
- Dryer
- Washer
- Sink Near Laundry
Home Security
- Security System Leased
- Fire and Smoke Detector
Outdoor Features
- Outdoor Fireplace
- Rain Gutters
Schools
- North Forest Elementary School
- Wakefield Middle School
- Wakefield High School
Utilities
- Forced Air Heating and Cooling System
- Heating System Uses Natural Gas
- Natural Gas Connected
- Well
- Community Sewer or Septic
- High Speed Internet
- Cable TV Available
Listing and Financial Details
- Assessor Parcel Number 1821166897
Community Details
Overview
- Association fees include ground maintenance, road maintenance, snow removal
- Hasentree HOA, Phone Number (877) 672-2527
- Hasentree Subdivision
- Maintained Community
Amenities
- Picnic Area
- Restaurant
- Clubhouse
Recreation
- Golf Course Community
- Tennis Courts
- Community Playground
- Fitness Center
- Community Pool
- Trails
- Snow Removal
Security
- Security Service
Ownership History
Purchase Details
Home Financials for this Owner
Home Financials are based on the most recent Mortgage that was taken out on this home.Purchase Details
Home Financials for this Owner
Home Financials are based on the most recent Mortgage that was taken out on this home.Purchase Details
Home Financials for this Owner
Home Financials are based on the most recent Mortgage that was taken out on this home.Purchase Details
Purchase Details
Similar Homes in Wake Forest, NC
Home Values in the Area
Average Home Value in this Area
Purchase History
| Date | Type | Sale Price | Title Company |
|---|---|---|---|
| Warranty Deed | $1,250,000 | None Listed On Document | |
| Warranty Deed | $712,000 | None Available | |
| Special Warranty Deed | $616,500 | None Available | |
| Special Warranty Deed | $23,460,500 | None Available | |
| Trustee Deed | $32,242,000 | None Available |
Mortgage History
| Date | Status | Loan Amount | Loan Type |
|---|---|---|---|
| Previous Owner | $470,681 | New Conventional | |
| Previous Owner | $491,500 | New Conventional | |
| Previous Owner | $198,800 | Credit Line Revolving | |
| Previous Owner | $442,000 | New Conventional | |
| Previous Owner | $328,500 | New Conventional |
Property History
| Date | Event | Price | Change | Sq Ft Price |
|---|---|---|---|---|
| 05/07/2025 05/07/25 | Sold | $1,175,000 | -2.1% | $331 / Sq Ft |
| 03/09/2025 03/09/25 | Pending | -- | -- | -- |
| 02/16/2025 02/16/25 | For Sale | $1,200,000 | +4.3% | $338 / Sq Ft |
| 06/04/2024 06/04/24 | Sold | $1,150,000 | -8.0% | $325 / Sq Ft |
| 05/07/2024 05/07/24 | Pending | -- | -- | -- |
| 04/24/2024 04/24/24 | Price Changed | $1,250,000 | -3.8% | $353 / Sq Ft |
| 04/04/2024 04/04/24 | For Sale | $1,300,000 | +4.0% | $367 / Sq Ft |
| 12/15/2023 12/15/23 | Off Market | $1,250,000 | -- | -- |
| 06/08/2022 06/08/22 | Sold | $1,250,000 | +13.6% | $349 / Sq Ft |
| 05/23/2022 05/23/22 | For Sale | $1,100,000 | -- | $307 / Sq Ft |
| 05/21/2022 05/21/22 | Pending | -- | -- | -- |
Tax History Compared to Growth
Tax History
| Year | Tax Paid | Tax Assessment Tax Assessment Total Assessment is a certain percentage of the fair market value that is determined by local assessors to be the total taxable value of land and additions on the property. | Land | Improvement |
|---|---|---|---|---|
| 2024 | $7,894 | $1,267,893 | $493,750 | $774,143 |
| 2023 | $5,943 | $759,713 | $300,000 | $459,713 |
| 2022 | $5,507 | $759,713 | $300,000 | $459,713 |
| 2021 | $5,359 | $759,713 | $300,000 | $459,713 |
| 2020 | $5,270 | $759,713 | $300,000 | $459,713 |
| 2019 | $5,646 | $688,874 | $260,000 | $428,874 |
| 2018 | $0 | $688,874 | $260,000 | $428,874 |
| 2017 | $4,918 | $688,874 | $260,000 | $428,874 |
| 2016 | $4,818 | $688,874 | $260,000 | $428,874 |
| 2015 | $7,340 | $1,054,012 | $570,000 | $484,012 |
| 2014 | $6,955 | $1,067,866 | $570,000 | $497,866 |
Agents Affiliated with this Home
-
Kelly Huffstetler

Seller's Agent in 2025
Kelly Huffstetler
Keller Williams Legacy
(919) 522-6349
40 in this area
108 Total Sales
-
Leslie Damiano

Buyer's Agent in 2025
Leslie Damiano
Keller Williams Elite Realty
(919) 274-0165
10 in this area
52 Total Sales
-
Linda Nuxoll

Seller's Agent in 2024
Linda Nuxoll
EXP Realty LLC
(919) 696-5854
7 in this area
274 Total Sales
-
Melanie Jones
M
Buyer's Agent in 2024
Melanie Jones
Hodge & Kittrell Sotheby's Int
(919) 559-2650
3 in this area
50 Total Sales
-
Keith Duncan

Seller's Agent in 2022
Keith Duncan
eXp Realty, LLC - C
(919) 858-2240
10 in this area
109 Total Sales
-
Jodi Stanner

Buyer's Agent in 2022
Jodi Stanner
Long & Foster Real Estate INC/Stonehenge
(919) 280-4698
3 in this area
40 Total Sales
Map
Source: Doorify MLS
MLS Number: 10076885
APN: 1821.01-16-6897-000
- 7552 Hasentree Club Dr
- 7545 Hasentree Club Dr
- 7544 Hasentree Club Dr
- 7312 Hasentree Way
- 7504 Everton Way
- 2305 Ballywater Lea Way
- 7320 Dunsany Ct
- 2325 Ballywater Lea Way
- 8101 Fergus Ct
- 2328 Ballywater Lea Way
- 8117 Fergus Ct
- 1540 Sandybrook Ln
- 7304 Hasentree Club Dr
- 1241 Keith Rd
- 1013 Traders Trail
- 7616 Hasentree Way
- 2105 Gentry Dr
- 1009 Linenhall Way
- 8208 Bella Oak Ct
- 1324 Sandybrook Ln





