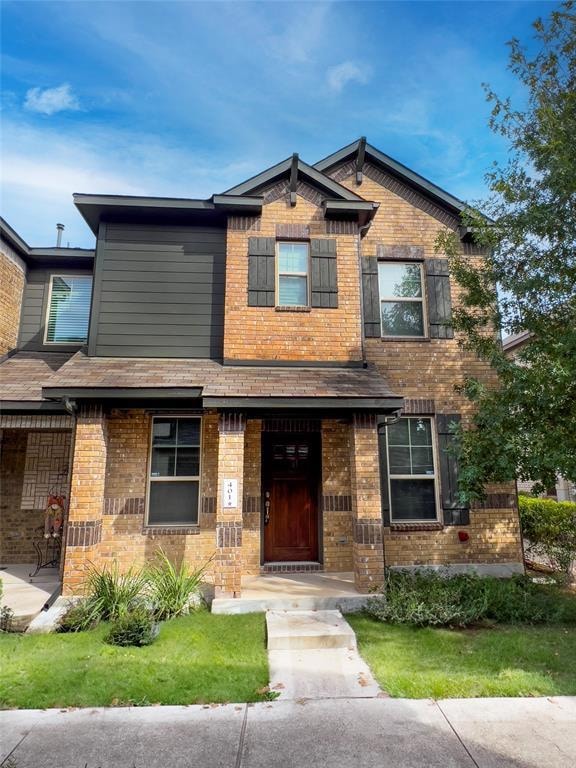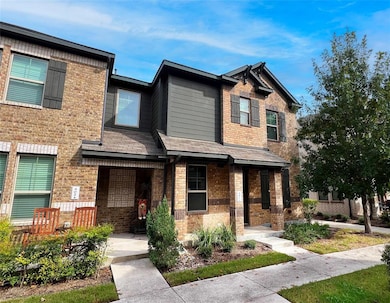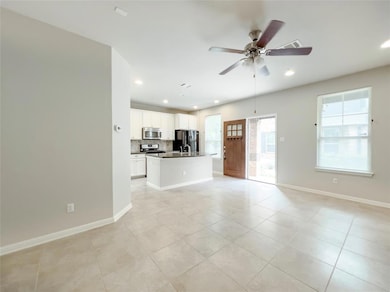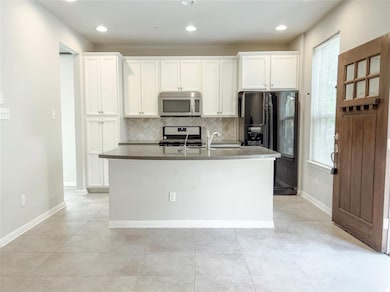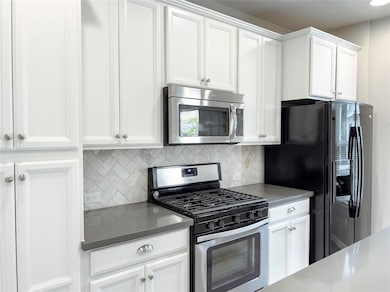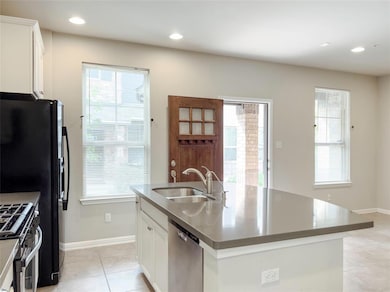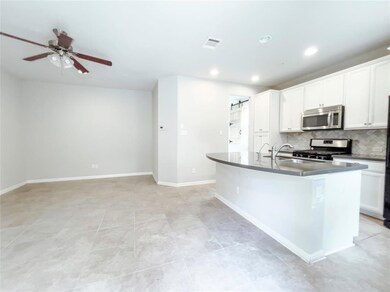7220 Wyoming Springs Dr Unit 401 Round Rock, TX 78681
Brushy Creek NeighborhoodHighlights
- Two Primary Bedrooms
- Neighborhood Views
- 2 Car Attached Garage
- Fern Bluff Elementary School Rated A
- Front Porch
- Double Pane Windows
About This Home
Stylish & Spacious End-Unit Townhome in Prime Round Rock Location!
Looking for a beautiful, low-maintenance rental that feels like home? You’ll love this upgraded 2-bedroom, 2.5-bath end unit in the sought-after Rockwell Village community!
Step inside to a bright and open layout with tile flooring downstairs and a gorgeous island kitchen featuring white cabinets, quartz countertops, and stainless steel appliances. The spacious living area flows seamlessly for entertaining or relaxing after work.
Upstairs, both bedrooms feel like master suites—with private ensuite bathrooms and walk-in closets—perfect for roommates, families, or guests. A loft area adds flexibility for a home office or second living space, and laundry is conveniently located upstairs.
Enjoy peaceful mornings on the covered front porch, and take advantage of the finished 2-car garage with epoxy floors and built-in storage—plus a washer, dryer, and refrigerator already included!
Rockwell Village offers great community perks like a dog park, BBQ grills, and picnic area. Best of all, you’re just minutes from St. David’s Medical Center, major employers, and top-rated Round Rock ISD schools—and within walking distance to an elementary school and preschool!
This one has it all—comfort, convenience, and a location that can’t be beat. Come see it before it’s gone!
Listing Agent
eXp Realty, LLC Brokerage Phone: (540) 449-3446 License #0762592 Listed on: 07/10/2025

Condo Details
Home Type
- Condominium
Year Built
- Built in 2016
Parking
- 2 Car Attached Garage
- Rear-Facing Garage
- Assigned Parking
Home Design
- Brick Exterior Construction
- Slab Foundation
- Shingle Roof
Interior Spaces
- 1,439 Sq Ft Home
- 2-Story Property
- Ceiling Fan
- Double Pane Windows
- Carpet
- Neighborhood Views
- Washer and Dryer
Kitchen
- Built-In Gas Oven
- Built-In Gas Range
- <<microwave>>
- Kitchen Island
Bedrooms and Bathrooms
- 2 Bedrooms
- Double Master Bedroom
Schools
- Fern Bluff Elementary School
- Chisholm Trail Middle School
- Round Rock High School
Utilities
- Central Heating and Cooling System
- Underground Utilities
- Cable TV Available
Additional Features
- Front Porch
- Northeast Facing Home
Listing and Financial Details
- Security Deposit $1,925
- Tenant pays for all utilities
- The owner pays for association fees
- 12 Month Lease Term
- $40 Application Fee
- Assessor Parcel Number 16515100000401
Community Details
Overview
- Built by Lennar
- Rockwell Village Condos Bldg 4 Subdivision
Amenities
- Common Area
- Community Mailbox
Recreation
- Dog Park
Pet Policy
- Pet Deposit $300
- Dogs and Cats Allowed
- Large pets allowed
Map
Source: Unlock MLS (Austin Board of REALTORS®)
MLS Number: 9624325
- 7220 Wyoming Springs Dr Unit 502
- 2319 Woodway
- 8104 Broken Branch Dr
- 426 Valona Loop
- 1515 Cardinal Ln
- 2128 Sarabanda St
- 2201 Sarabanda St
- 2155 Sarabanda St
- 2152 Sarabanda St
- 2159 Sarabanda St
- 2144 Sarabanda St
- 2112 Sarabanda St
- 2120 Sarabanda St
- 1512 Cardinal Ln
- 2974 Overland St
- 17704 Miller Falls Cove
- 1601 Cardinal Ln
- 509 Oak Park Dr
- 1410 Cardinal Ln
- 2325 Banda Bend
- 2414 Mockingbird Dr
- 2303 Mockingbird Dr
- 8108 Miller Falls Dr
- 8104 Broken Branch Dr
- 2423 Falcon Dr
- 8106 Longdraw Dr
- 2203 Clearwater Dr
- 1711 Ryon Ln
- 8505 Columbia Falls Dr
- 3103 Cutaway Cove
- 3110 Ansonia Trail
- 8213 Menlo Park Place
- 1725 Horseshoe Cir Unit 1727
- 8904 Glen Canyon Dr
- 8217 Menlo Park Place
- 8501 Priest River Dr
- 3110 Aquila Ct
- 3310 Monument Dr
- 9005 Mountain Mist Ln
- 3524 Cornerstone St
