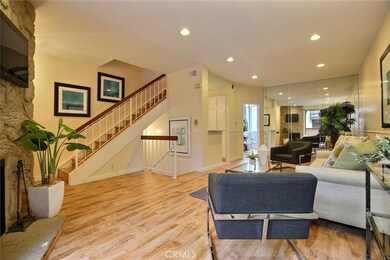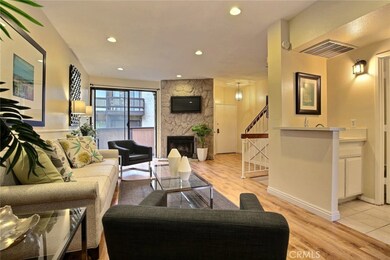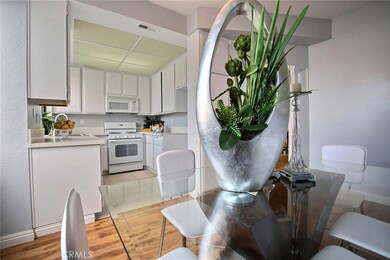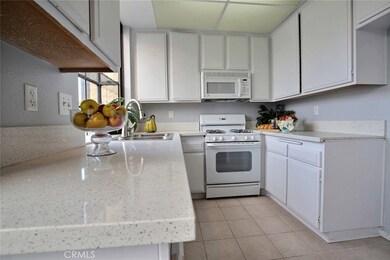
7221 Comstock Ave Unit C Whittier, CA 90602
Uptown Whittier NeighborhoodHighlights
- In Ground Spa
- Open Floorplan
- Granite Countertops
- 52,655 Sq Ft lot
- Mountain View
- Community Spa
About This Home
As of October 2017Beautiful 3 bedroom 2.5 bath home with attached 2-car garage located at desirable area of uptown Whittier. The 3rd bedroom was converted from an office/den adjacent to direct access garage. Open floor plan with high ceiling Living room & dining area with wet bar, fireplace, 1/2 bath on main floor. Also on main floor are kitchen with a breakfast room right adjacent. There is an outside Patio right off the Living room. The third level has 2 bedroom 2 bath. The master bedroom has cathedral high vaulted ceiling, large walk-in closet, wide sliding door with private covered balcony. A good size 2nd bedroom with its own full bathroom. Freshly paint interior with newly installed laminate wood floor. Per public record home is 1291 SqFt, however Seller's contractor measurement of the home to be 1320 SqFt. Buyer and Buyer's Agent to do their own due diligence to verify. There is a community spa just up the walkway. Walking distance to Uptown Whittier's shopping, restaurants, movies, gyms, nightlife and more! A must see to appreciate!
Last Agent to Sell the Property
RE/MAX 2000 REALTY License #01871107 Listed on: 09/20/2017

Property Details
Home Type
- Condominium
Est. Annual Taxes
- $6,645
Year Built
- Built in 1981
Lot Details
- Two or More Common Walls
- Density is 36-40 Units/Acre
HOA Fees
- $245 Monthly HOA Fees
Parking
- 2 Car Direct Access Garage
- Parking Available
Property Views
- Mountain
- Neighborhood
Interior Spaces
- 1,291 Sq Ft Home
- Open Floorplan
- Wet Bar
- Ceiling Fan
- Recessed Lighting
- Living Room with Fireplace
- Home Office
- Granite Countertops
Bedrooms and Bathrooms
- 3 Bedrooms
- All Upper Level Bedrooms
- Converted Bedroom
- Walk-In Closet
Laundry
- Laundry Room
- Laundry in Garage
Additional Features
- In Ground Spa
- Central Heating and Cooling System
Listing and Financial Details
- Tax Lot 1
- Tax Tract Number 38441
- Assessor Parcel Number 8139031034
Community Details
Overview
- Comstock Village HOA, Phone Number (909) 608-7020
Recreation
- Community Spa
Ownership History
Purchase Details
Home Financials for this Owner
Home Financials are based on the most recent Mortgage that was taken out on this home.Purchase Details
Home Financials for this Owner
Home Financials are based on the most recent Mortgage that was taken out on this home.Purchase Details
Home Financials for this Owner
Home Financials are based on the most recent Mortgage that was taken out on this home.Purchase Details
Home Financials for this Owner
Home Financials are based on the most recent Mortgage that was taken out on this home.Purchase Details
Purchase Details
Purchase Details
Purchase Details
Home Financials for this Owner
Home Financials are based on the most recent Mortgage that was taken out on this home.Purchase Details
Home Financials for this Owner
Home Financials are based on the most recent Mortgage that was taken out on this home.Similar Homes in Whittier, CA
Home Values in the Area
Average Home Value in this Area
Purchase History
| Date | Type | Sale Price | Title Company |
|---|---|---|---|
| Interfamily Deed Transfer | -- | Accommodation | |
| Interfamily Deed Transfer | -- | Accommodation | |
| Grant Deed | $400,000 | Stewart Title | |
| Grant Deed | $288,000 | Western Resources Title Co | |
| Interfamily Deed Transfer | -- | -- | |
| Grant Deed | $387,000 | United Title Company | |
| Interfamily Deed Transfer | -- | -- | |
| Grant Deed | $250,000 | Southland Title Company | |
| Gift Deed | -- | -- |
Mortgage History
| Date | Status | Loan Amount | Loan Type |
|---|---|---|---|
| Open | $62,000 | Credit Line Revolving | |
| Closed | $30,000 | Credit Line Revolving | |
| Open | $347,000 | New Conventional | |
| Closed | $360,000 | New Conventional | |
| Previous Owner | $100,000 | Unknown | |
| Previous Owner | $224,750 | Purchase Money Mortgage | |
| Previous Owner | $130,000 | Unknown | |
| Previous Owner | $108,000 | FHA |
Property History
| Date | Event | Price | Change | Sq Ft Price |
|---|---|---|---|---|
| 10/30/2017 10/30/17 | Sold | $400,000 | +2.6% | $310 / Sq Ft |
| 09/28/2017 09/28/17 | Pending | -- | -- | -- |
| 09/20/2017 09/20/17 | For Sale | $389,900 | +35.4% | $302 / Sq Ft |
| 07/10/2014 07/10/14 | Sold | $288,000 | -2.4% | $223 / Sq Ft |
| 06/08/2014 06/08/14 | Pending | -- | -- | -- |
| 06/02/2014 06/02/14 | Price Changed | $295,000 | -6.3% | $229 / Sq Ft |
| 05/14/2014 05/14/14 | Price Changed | $315,000 | -3.1% | $244 / Sq Ft |
| 04/23/2014 04/23/14 | For Sale | $325,000 | -- | $252 / Sq Ft |
Tax History Compared to Growth
Tax History
| Year | Tax Paid | Tax Assessment Tax Assessment Total Assessment is a certain percentage of the fair market value that is determined by local assessors to be the total taxable value of land and additions on the property. | Land | Improvement |
|---|---|---|---|---|
| 2025 | $6,645 | $535,801 | $295,503 | $240,298 |
| 2024 | $6,645 | $525,296 | $289,709 | $235,587 |
| 2023 | $6,527 | $514,997 | $284,029 | $230,968 |
| 2022 | $6,201 | $504,900 | $278,460 | $226,440 |
| 2021 | $5,137 | $420,469 | $181,853 | $238,616 |
| 2020 | $5,092 | $416,159 | $179,989 | $236,170 |
| 2019 | $5,041 | $408,000 | $176,460 | $231,540 |
| 2018 | $4,946 | $400,000 | $173,000 | $227,000 |
| 2016 | $3,783 | $292,391 | $76,042 | $216,349 |
| 2015 | $3,703 | $288,000 | $74,900 | $213,100 |
| 2014 | $2,782 | $213,542 | $77,334 | $136,208 |
Agents Affiliated with this Home
-
Zhao Calvin Cai

Seller's Agent in 2017
Zhao Calvin Cai
RE/MAX
(626) 500-5096
1 in this area
19 Total Sales
-
Sally De Anda

Seller's Agent in 2014
Sally De Anda
SOUTH POINTE PROPERTIES
(626) 859-3450
11 Total Sales
Map
Source: California Regional Multiple Listing Service (CRMLS)
MLS Number: WS17218618
APN: 8139-031-034
- 7251 Comstock Ave Unit D
- 7232 Greenleaf Ave
- 7333 Comstock Ave
- 7052 Bright Ave
- 7302 Bright Ave Unit B
- 7053 Pickering Ave
- 7032 Washington Ave
- 6725 Newlin Ave
- 12712 Bailey St
- 7251 Painter Ave Unit 7255
- 6545 Newlin Ave
- 12502 Bailey St
- 12414 Amesbury Cir
- 12466 Amesbury Cir
- 7757 Comstock Ave
- 12708 Hadley St
- 13517 Franklin St
- 7924 Bright Ave
- 6333 Milton Ave
- 7944 Comstock Ave






