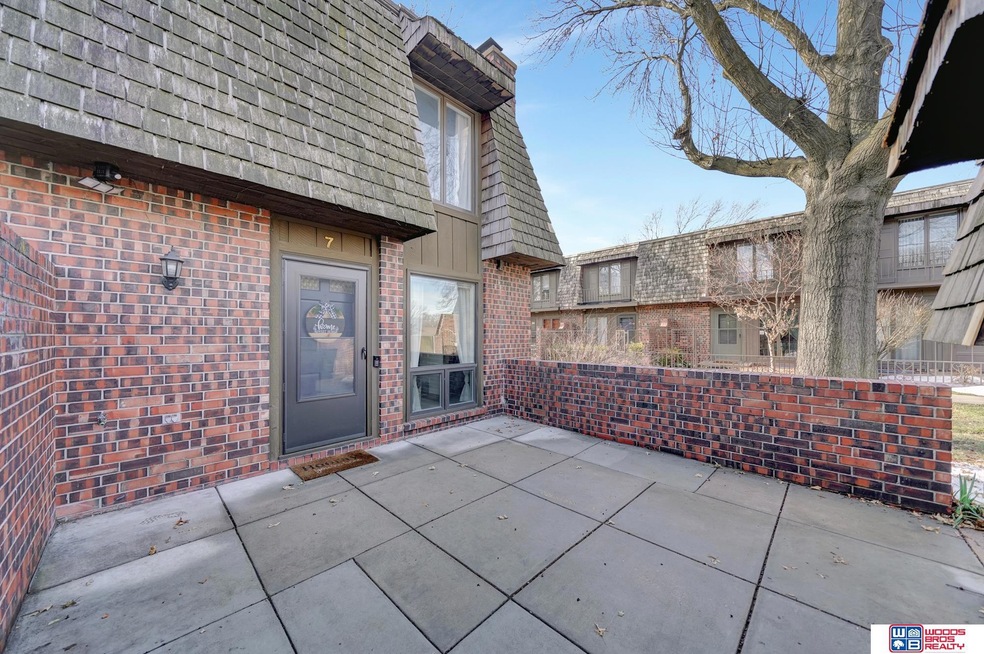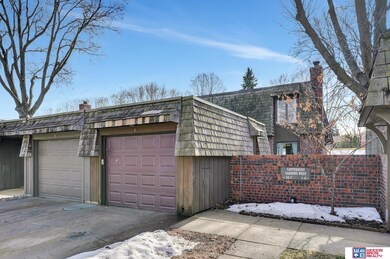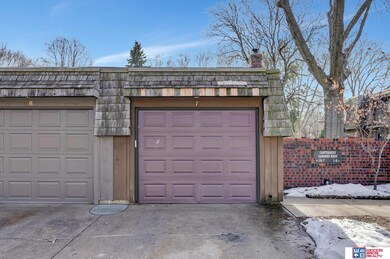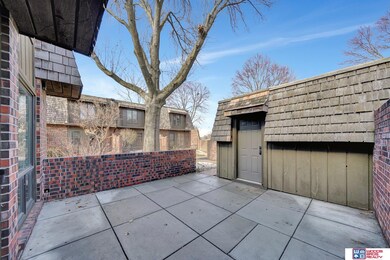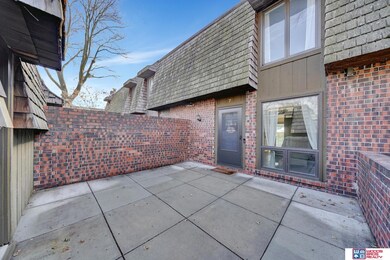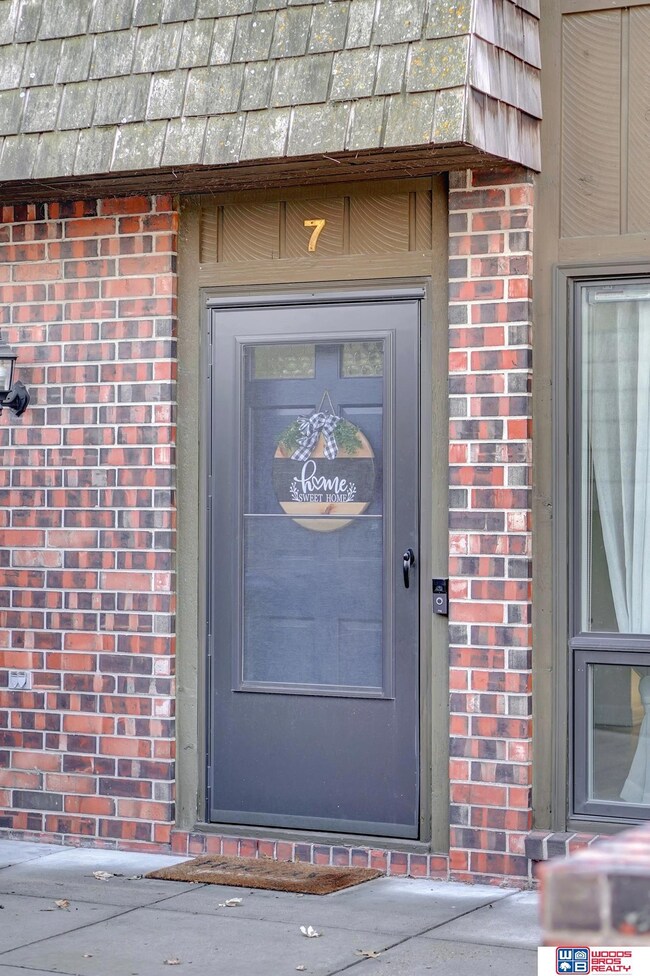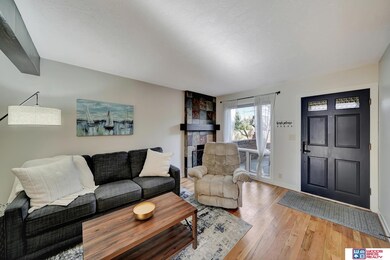
7221 Old Post Rd Unit 7 Lincoln, NE 68506
Estimated Value: $195,000 - $226,479
Highlights
- Traditional Architecture
- 1 Car Attached Garage
- Forced Air Heating and Cooling System
- Lux Middle School Rated A
- Patio
- Gas Log Fireplace
About This Home
As of March 2024Welcome to this beautifully updated Wellington Greens townhouse. Upon entry you are welcomed by a charming living area with beautiful slate tile fireplace and recently refinished hardwood floors. The open kitchen/dining concept connects to the back patio and commons area convenient for entertaining and relaxing. Upstairs find two bedrooms and a bath with updated paint, carpet and finishes. The downstairs includes a family room, laundry, and storage. Experience easy living as HOA covers snow removal, lawn care and common area maintenanc. Enjoy the outdoors on either the front or back patio, exploring the beautiful neighborhood and trails or playing the Wellington greens golf course! (membership included with HOA dues) Don't miss this one!
Last Agent to Sell the Property
Woods Bros Realty License #20160130 Listed on: 02/02/2024

Townhouse Details
Home Type
- Townhome
Est. Annual Taxes
- $2,887
Year Built
- Built in 1968
Lot Details
- 1,711 Sq Ft Lot
- Lot Dimensions are 82 x 16
- Sprinkler System
HOA Fees
- $185 Monthly HOA Fees
Parking
- 1 Car Attached Garage
Home Design
- Traditional Architecture
- Composition Roof
- Concrete Perimeter Foundation
Interior Spaces
- 2-Story Property
- Gas Log Fireplace
- Natural lighting in basement
Bedrooms and Bathrooms
- 2 Bedrooms
- 2 Full Bathrooms
Outdoor Features
- Patio
Schools
- Morley Elementary School
- Lux Middle School
- Lincoln East High School
Utilities
- Forced Air Heating and Cooling System
- Heating System Uses Gas
Community Details
- Association fees include ground maintenance, club house, snow removal, common area maintenance, golf
Listing and Financial Details
- Assessor Parcel Number 1734303038000
Ownership History
Purchase Details
Home Financials for this Owner
Home Financials are based on the most recent Mortgage that was taken out on this home.Purchase Details
Home Financials for this Owner
Home Financials are based on the most recent Mortgage that was taken out on this home.Purchase Details
Home Financials for this Owner
Home Financials are based on the most recent Mortgage that was taken out on this home.Purchase Details
Home Financials for this Owner
Home Financials are based on the most recent Mortgage that was taken out on this home.Purchase Details
Home Financials for this Owner
Home Financials are based on the most recent Mortgage that was taken out on this home.Purchase Details
Home Financials for this Owner
Home Financials are based on the most recent Mortgage that was taken out on this home.Purchase Details
Home Financials for this Owner
Home Financials are based on the most recent Mortgage that was taken out on this home.Similar Homes in Lincoln, NE
Home Values in the Area
Average Home Value in this Area
Purchase History
| Date | Buyer | Sale Price | Title Company |
|---|---|---|---|
| Weverka Anthony | $200,000 | Stewart Title | |
| Wachal Tanner | $175,000 | Charter T&E Svcs Inc | |
| Warner Tessa | $136,000 | Ambassador Title Services | |
| Langer Kelly | -- | Union Title Company Llc | |
| Langer Chloe F | $105,000 | Utc | |
| Jensen Charlotte | $102,000 | -- | |
| Mastrapa Jennifer | $100,000 | -- |
Mortgage History
| Date | Status | Borrower | Loan Amount |
|---|---|---|---|
| Previous Owner | Wachal Tanner | $157,500 | |
| Previous Owner | Warner Tessa | $128,725 | |
| Previous Owner | Firestone Chloe F | $94,308 | |
| Previous Owner | Langer Chloe F | $104,176 | |
| Previous Owner | Jensen Charlotte | $81,600 | |
| Previous Owner | Mastrapa Jennifer | $80,000 |
Property History
| Date | Event | Price | Change | Sq Ft Price |
|---|---|---|---|---|
| 03/20/2024 03/20/24 | Sold | $199,500 | 0.0% | $155 / Sq Ft |
| 02/04/2024 02/04/24 | Pending | -- | -- | -- |
| 02/02/2024 02/02/24 | For Sale | $199,500 | +14.0% | $155 / Sq Ft |
| 10/18/2021 10/18/21 | Sold | $175,000 | 0.0% | $136 / Sq Ft |
| 09/18/2021 09/18/21 | Pending | -- | -- | -- |
| 09/15/2021 09/15/21 | For Sale | $175,000 | -- | $136 / Sq Ft |
Tax History Compared to Growth
Tax History
| Year | Tax Paid | Tax Assessment Tax Assessment Total Assessment is a certain percentage of the fair market value that is determined by local assessors to be the total taxable value of land and additions on the property. | Land | Improvement |
|---|---|---|---|---|
| 2024 | $2,381 | $172,300 | $32,000 | $140,300 |
| 2023 | $2,888 | $172,300 | $35,200 | $137,100 |
| 2022 | $2,750 | $138,000 | $30,800 | $107,200 |
| 2021 | $2,602 | $138,000 | $30,800 | $107,200 |
| 2020 | $2,379 | $124,500 | $30,800 | $93,700 |
| 2019 | $2,215 | $115,900 | $30,800 | $85,100 |
| 2018 | $1,793 | $93,400 | $26,400 | $67,000 |
| 2017 | $1,809 | $93,400 | $26,400 | $67,000 |
| 2016 | $1,871 | $96,100 | $33,000 | $63,100 |
| 2015 | $1,858 | $96,100 | $33,000 | $63,100 |
| 2014 | $1,754 | $90,200 | $33,000 | $57,200 |
| 2013 | -- | $90,200 | $33,000 | $57,200 |
Agents Affiliated with this Home
-
Marcy Teply

Seller's Agent in 2024
Marcy Teply
Wood Bros Realty
(402) 781-2992
249 Total Sales
-
Jessica McEwen

Seller Co-Listing Agent in 2024
Jessica McEwen
Wood Bros Realty
(402) 617-7359
156 Total Sales
-
Stephanie Tietjen
S
Buyer's Agent in 2024
Stephanie Tietjen
Nebraska Realty
(402) 432-2723
48 Total Sales
-
Tessa Warner

Seller's Agent in 2021
Tessa Warner
RE/MAX Concepts
(402) 499-0115
166 Total Sales
Map
Source: Great Plains Regional MLS
MLS Number: 22402483
APN: 17-34-303-038-000
- 7311 Old Post Rd Unit 21
- 7006 Shamrock Rd
- 6919 Old Post Place
- 2301 Devonshire Dr
- 7101 South St Unit 4
- 7300 South St Unit 2
- 6850 South St
- 6810 South St
- 6731 Flint Ridge Rd
- 7500 Otoe Place
- 2640 S 78th St
- 2923 Park Place Dr
- 2919 Park Place Dr
- 7230 N Hampton Rd
- 6630 Flint Ridge Rd
- 7828 Stonewall Ct
- 7911 Trendwood Dr
- 1825 S 77th St
- 7930 Cole Ct
- 7320 Briarhurst Dr
- 7221 Old Post Rd Unit 7
- 7221 Old Post Rd Unit 11
- 7221 Old Post Rd Unit 3
- 7221 Old Post Rd Unit 16
- 7221 Old Post Rd Unit 5
- 7221 Old Post Rd Unit 12
- 7221 Old Post Rd Unit 13
- 7221 Old Post Rd Unit 1
- 7221 Old Post Rd Unit 10
- 7221 Old Post Rd Unit 2
- 7221 Old Post Rd Unit 8
- 7221 Old Post Rd Unit 4
- 7221 Old Post Rd Unit 6
- 7221 Old Post Rd Unit 9
- 7221 Old Post Rd Unit 14
- 7221 Old Post Rd Unit 15
- 7221 Old Post Rd
- 7221 Old Post Rd #3
- 2300 S 72nd St
- 2306 S 72nd St
