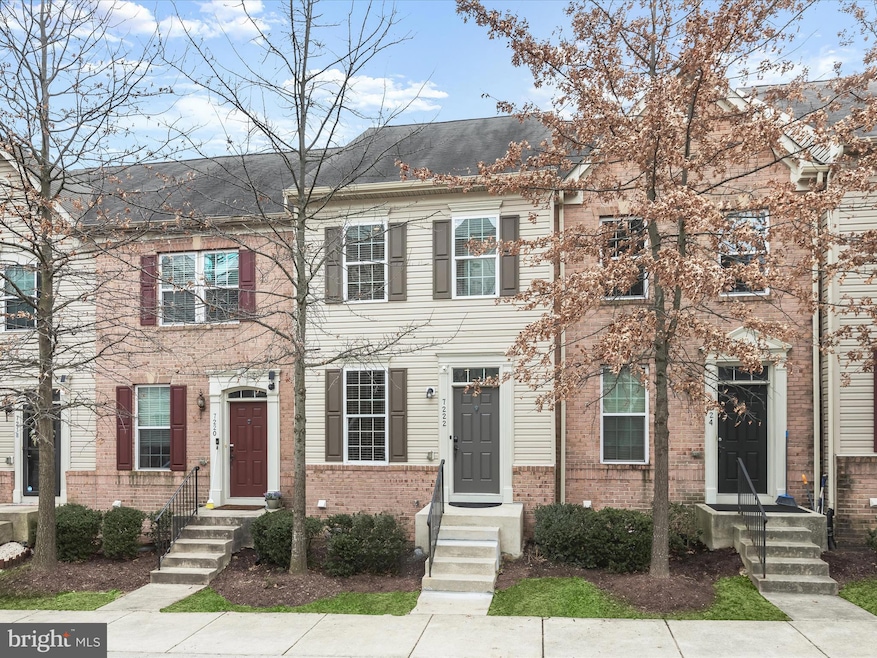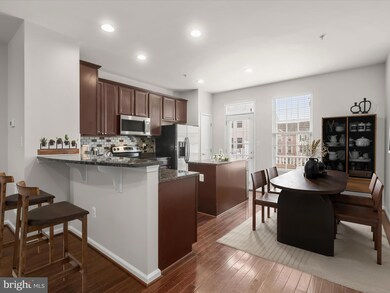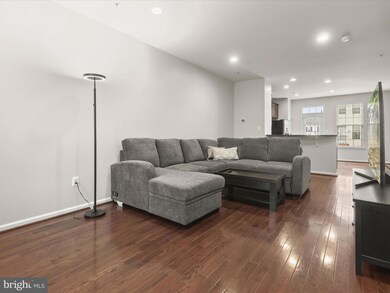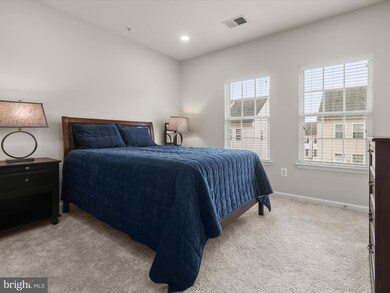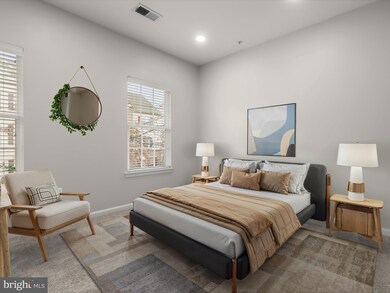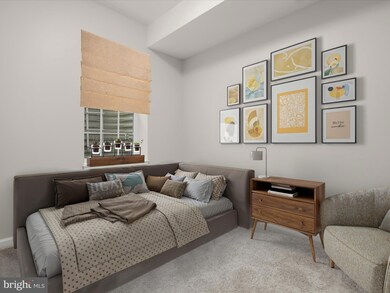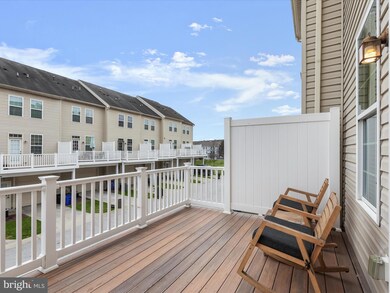
7222 Abbey Rd Elkridge, MD 21075
Highlights
- View of Trees or Woods
- Open Floorplan
- Contemporary Architecture
- Oakland Mills High School Rated A-
- Deck
- Wood Flooring
About This Home
As of April 2025GPS will take you to parking in the back. Instead use Alayana Road to park in front.
Experience the perfect fusion of elegance and contemporary style in this beautifully updated home, boasting a bright, open floor plan with rich hardwood flooring, recessed lighting, and an array of upscale enhancements, including plush new carpeting, fresh interior paint, stylish vanity tops, designer faucets, and updated lighting. The chef’s kitchen is the heart of the home, featuring an island breakfast bar, gleaming granite countertops, custom wood cabinetry, and premium stainless-steel appliances, seamlessly flowing into the inviting living and dining areas, and deck—ideal for entertaining. Retreat to the luxurious primary suite, complete with two spacious closets and an en suite bath showcasing a brand-new quartz vanity with a sleek waterfall faucet, plus a generously sized shower adorned with decorative tile inlay and dual shower heads. A second bedroom, a beautifully updated full bath, and a convenient laundry area complete the upper level. The entry-level suite offers exceptional versatility with a private bedroom, an attached full bath, and direct access to the garage—perfect for guests or multi-generational living. Ideally situated near major commuter routes, parks, and a wealth of shopping, dining, and entertainment options, this stunning home is a rare opportunity for modern luxury and convenience.
Schedule your private tour today!
Townhouse Details
Home Type
- Townhome
Est. Annual Taxes
- $5,251
Year Built
- Built in 2011
HOA Fees
- $92 Monthly HOA Fees
Parking
- 1 Car Attached Garage
- Basement Garage
Property Views
- Woods
- Garden
Home Design
- Contemporary Architecture
- Brick Exterior Construction
- Vinyl Siding
Interior Spaces
- 1,424 Sq Ft Home
- Property has 3 Levels
- Open Floorplan
- Recessed Lighting
- Double Pane Windows
- Vinyl Clad Windows
- Double Hung Windows
- Window Screens
- Sliding Doors
- Six Panel Doors
- Living Room
- Dining Room
Kitchen
- Electric Oven or Range
- Self-Cleaning Oven
- Built-In Microwave
- Ice Maker
- Dishwasher
- Stainless Steel Appliances
- Kitchen Island
- Disposal
Flooring
- Wood
- Carpet
- Ceramic Tile
Bedrooms and Bathrooms
- Main Floor Bedroom
- En-Suite Primary Bedroom
- En-Suite Bathroom
- Bathtub with Shower
- Walk-in Shower
Laundry
- Laundry Room
- Laundry on upper level
- Stacked Washer and Dryer
Finished Basement
- Walk-Out Basement
- Connecting Stairway
- Interior, Front, and Rear Basement Entry
- Garage Access
- Basement Windows
Home Security
Outdoor Features
- Deck
- Exterior Lighting
Utilities
- Forced Air Heating and Cooling System
- Water Dispenser
- Electric Water Heater
- Public Septic
Additional Features
- Energy-Efficient Appliances
- 911 Sq Ft Lot
Listing and Financial Details
- Tax Lot 27
- Assessor Parcel Number 1401324292
Community Details
Overview
- Howard Square Subdivision
Pet Policy
- Pets Allowed
Security
- Fire and Smoke Detector
- Fire Sprinkler System
Ownership History
Purchase Details
Home Financials for this Owner
Home Financials are based on the most recent Mortgage that was taken out on this home.Purchase Details
Home Financials for this Owner
Home Financials are based on the most recent Mortgage that was taken out on this home.Purchase Details
Home Financials for this Owner
Home Financials are based on the most recent Mortgage that was taken out on this home.Purchase Details
Home Financials for this Owner
Home Financials are based on the most recent Mortgage that was taken out on this home.Purchase Details
Home Financials for this Owner
Home Financials are based on the most recent Mortgage that was taken out on this home.Purchase Details
Home Financials for this Owner
Home Financials are based on the most recent Mortgage that was taken out on this home.Purchase Details
Home Financials for this Owner
Home Financials are based on the most recent Mortgage that was taken out on this home.Purchase Details
Home Financials for this Owner
Home Financials are based on the most recent Mortgage that was taken out on this home.Similar Homes in the area
Home Values in the Area
Average Home Value in this Area
Purchase History
| Date | Type | Sale Price | Title Company |
|---|---|---|---|
| Deed | $455,000 | Realm Title | |
| Deed | $455,000 | Realm Title | |
| Deed | $325,000 | Maryland Ttl Works Unlimited | |
| Deed | $297,000 | None Available | |
| Deed | $251,575 | Stewart Title Guaranty Co | |
| Deed | $670,500 | -- | |
| Deed | $670,500 | -- | |
| Deed | $670,500 | None Available | |
| Deed | $670,500 | -- | |
| Deed | $670,500 | -- | |
| Interfamily Deed Transfer | -- | -- | |
| Interfamily Deed Transfer | -- | -- |
Mortgage History
| Date | Status | Loan Amount | Loan Type |
|---|---|---|---|
| Open | $446,758 | New Conventional | |
| Closed | $446,758 | New Conventional | |
| Previous Owner | $238,000 | New Conventional | |
| Previous Owner | $291,620 | FHA | |
| Previous Owner | $256,983 | VA | |
| Previous Owner | $4,800,000 | Credit Line Revolving |
Property History
| Date | Event | Price | Change | Sq Ft Price |
|---|---|---|---|---|
| 04/02/2025 04/02/25 | Sold | $455,000 | +4.6% | $320 / Sq Ft |
| 02/27/2025 02/27/25 | For Sale | $435,000 | 0.0% | $305 / Sq Ft |
| 02/19/2025 02/19/25 | Off Market | $435,000 | -- | -- |
| 02/13/2025 02/13/25 | For Sale | $435,000 | +33.8% | $305 / Sq Ft |
| 04/30/2020 04/30/20 | Sold | $325,000 | -1.2% | $228 / Sq Ft |
| 03/19/2020 03/19/20 | Pending | -- | -- | -- |
| 03/09/2020 03/09/20 | For Sale | $329,000 | 0.0% | $231 / Sq Ft |
| 02/28/2020 02/28/20 | Pending | -- | -- | -- |
| 02/18/2020 02/18/20 | For Sale | $329,000 | +10.8% | $231 / Sq Ft |
| 12/07/2016 12/07/16 | Sold | $297,000 | 0.0% | $209 / Sq Ft |
| 10/20/2016 10/20/16 | Pending | -- | -- | -- |
| 10/05/2016 10/05/16 | Price Changed | $297,000 | +0.7% | $209 / Sq Ft |
| 10/05/2016 10/05/16 | For Sale | $295,000 | -0.7% | $207 / Sq Ft |
| 09/22/2016 09/22/16 | Off Market | $297,000 | -- | -- |
| 09/21/2016 09/21/16 | For Sale | $295,000 | 0.0% | $207 / Sq Ft |
| 10/25/2015 10/25/15 | Rented | $2,000 | 0.0% | -- |
| 10/19/2015 10/19/15 | Under Contract | -- | -- | -- |
| 08/18/2015 08/18/15 | For Rent | $2,000 | -- | -- |
Tax History Compared to Growth
Tax History
| Year | Tax Paid | Tax Assessment Tax Assessment Total Assessment is a certain percentage of the fair market value that is determined by local assessors to be the total taxable value of land and additions on the property. | Land | Improvement |
|---|---|---|---|---|
| 2024 | $5,234 | $340,167 | $0 | $0 |
| 2023 | $4,942 | $317,500 | $160,000 | $157,500 |
| 2022 | $4,770 | $308,267 | $0 | $0 |
| 2021 | $4,571 | $299,033 | $0 | $0 |
| 2020 | $4,504 | $289,800 | $105,000 | $184,800 |
| 2019 | $4,091 | $283,700 | $0 | $0 |
| 2018 | $4,062 | $277,600 | $0 | $0 |
| 2017 | $3,759 | $271,500 | $0 | $0 |
| 2016 | -- | $255,567 | $0 | $0 |
| 2015 | -- | $239,633 | $0 | $0 |
| 2014 | -- | $223,700 | $0 | $0 |
Agents Affiliated with this Home
-
KEITH JANG

Seller's Agent in 2025
KEITH JANG
Creig Northrop Team of Long & Foster
(410) 831-9319
83 Total Sales
-
Shanda Okrane Shepard

Buyer's Agent in 2025
Shanda Okrane Shepard
Creig Northrop Team of Long & Foster
(443) 206-9590
17 Total Sales
-
Arnold Austin
A
Seller's Agent in 2020
Arnold Austin
Samson Properties
(240) 486-6193
5 Total Sales
-
Tashia Jenkins
T
Seller Co-Listing Agent in 2020
Tashia Jenkins
Royal Reign Realty LLC
(301) 538-1731
7 Total Sales
-
Andy Ahn

Buyer's Agent in 2020
Andy Ahn
Realty 1 Maryland, LLC
(410) 440-9706
95 Total Sales
-
Belinda Locke Reese

Seller's Agent in 2016
Belinda Locke Reese
Samson Properties
(240) 997-1189
15 Total Sales
Map
Source: Bright MLS
MLS Number: MDHW2048310
APN: 01-324292
- 7226 Abbey Rd
- 7111 Penny Ln
- 7423 Rigby Place
- 7569 Hearthside Way
- 7583 Hearthside Way
- 7163 Deep Falls Way
- 7582 Cherrybark Oak Ln
- 7253 Wye Ave
- 7243 Cedar Ave
- 7636 Tall Pin Oak Dr
- 7370 Cedar Ave
- Lot 6 Cedar Ave
- 7822 Quidditch Ln
- 7955 Blue Stream Dr
- 7802 Richard Halley Way
- 7525 Washington Blvd
- 7541 Washington Blvd
- 7834 Taggart Ct
- 8300 Summit Hill Way
- 6728 Aspern Dr
