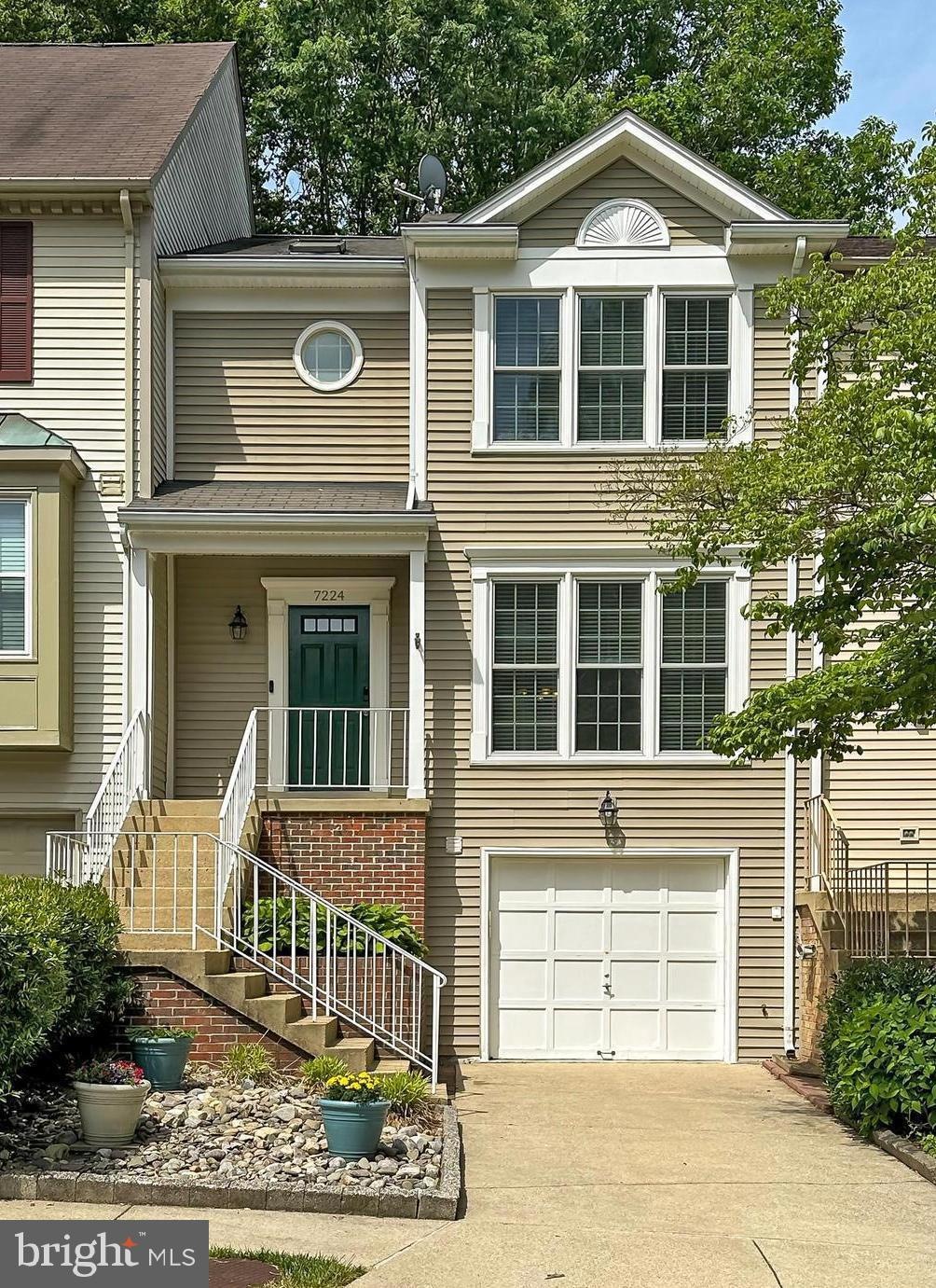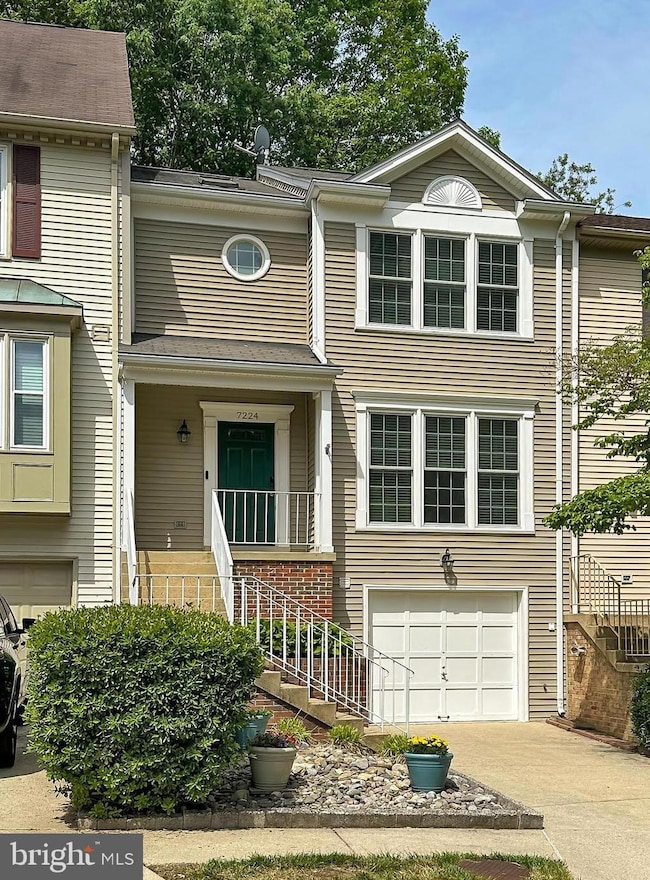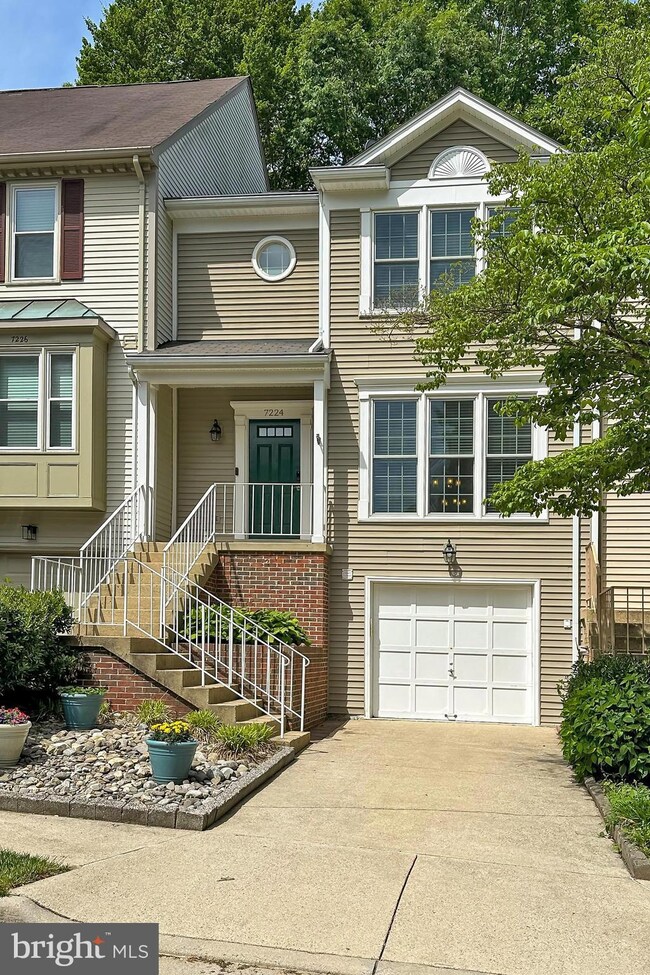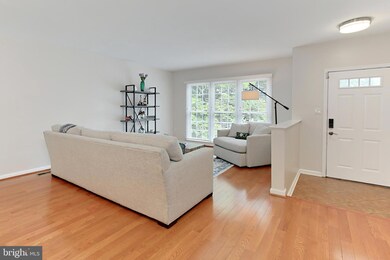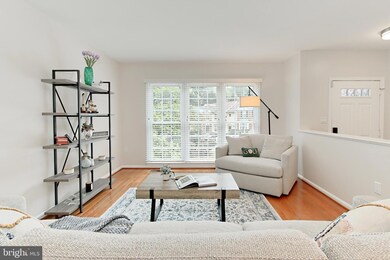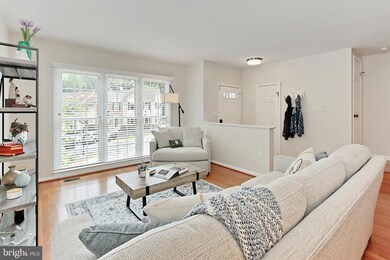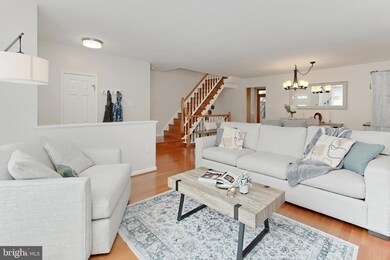
7224 Olde Lantern Way Springfield, VA 22152
Highlights
- View of Trees or Woods
- Colonial Architecture
- Property is near a park
- Hunt Valley Elementary School Rated A
- Deck
- Recreation Room
About This Home
As of June 2025Refined Living in the Heart of West Springfield Welcome to 7224 Olde Lantern Way, a beautifully updated 3 bedroom, 3.5 bath town home ideally situated in the desirable Olde Oak Ridge neighborhood. Offering a quiet, tree-lined setting with effortless access to major commuter routes, this home combines classic charm with modern convenience. With a brick-front exterior, lush landscaping, 1 car garage, hardwood floors on all three levels, and a thoughtfully renovated interior, this turnkey residence is ready to welcome you home.All of this is tucked into a tranquil, well-maintained community that offers the best of both worlds—peaceful residential living with prime proximity to the Springfield/Franconia Metro, Virginia Railway Express, Fort Belvoire, and the National Geospatial-Intelligence Agency. Shopping, dining, and entertainment await just minutes away at Springfield Town Center, while outdoor enthusiasts will love nearby parks and trails including Pohick Creek Stream Valley Park. For those seeking a thoughtfully updated home in a prime location with timeless appeal, 7224 Olde Lantern Way is the one. Welcome home!
Townhouse Details
Home Type
- Townhome
Est. Annual Taxes
- $7,264
Year Built
- Built in 1989
Lot Details
- 1,672 Sq Ft Lot
- Backs to Trees or Woods
- Property is in excellent condition
HOA Fees
- $94 Monthly HOA Fees
Parking
- 1 Car Attached Garage
- Basement Garage
- Front Facing Garage
Home Design
- Colonial Architecture
- Brick Exterior Construction
- Shingle Roof
- Concrete Perimeter Foundation
Interior Spaces
- Property has 3 Levels
- Traditional Floor Plan
- Central Vacuum
- Crown Molding
- Vaulted Ceiling
- Skylights
- Recessed Lighting
- Gas Fireplace
- Double Pane Windows
- Window Treatments
- Combination Dining and Living Room
- Recreation Room
- Views of Woods
- Basement Fills Entire Space Under The House
Kitchen
- Breakfast Area or Nook
- Eat-In Kitchen
- Gas Oven or Range
- Range Hood
- Built-In Microwave
- Dishwasher
- Stainless Steel Appliances
- Kitchen Island
- Disposal
Flooring
- Wood
- Ceramic Tile
Bedrooms and Bathrooms
- 3 Bedrooms
- En-Suite Primary Bedroom
- Walk-In Closet
- Soaking Tub
- Bathtub with Shower
- Walk-in Shower
Laundry
- Laundry on lower level
- Washer and Dryer Hookup
Outdoor Features
- Deck
Location
- Property is near a park
- Suburban Location
Schools
- Hunt Valley Elementary School
- Irving Middle School
- West Springfield High School
Utilities
- Forced Air Heating and Cooling System
- Natural Gas Water Heater
- Phone Available
- Cable TV Available
Listing and Financial Details
- Tax Lot 45
- Assessor Parcel Number 0893 27 0045
Community Details
Overview
- Association fees include common area maintenance, insurance, road maintenance, snow removal, trash, reserve funds
- Olde Oak Ridge HOA
- Olde Oak Ridge Subdivision, Model B Floorplan
Amenities
- Common Area
Recreation
- Community Basketball Court
- Community Playground
- Jogging Path
- Bike Trail
Pet Policy
- Pets Allowed
Ownership History
Purchase Details
Home Financials for this Owner
Home Financials are based on the most recent Mortgage that was taken out on this home.Purchase Details
Home Financials for this Owner
Home Financials are based on the most recent Mortgage that was taken out on this home.Purchase Details
Home Financials for this Owner
Home Financials are based on the most recent Mortgage that was taken out on this home.Purchase Details
Purchase Details
Home Financials for this Owner
Home Financials are based on the most recent Mortgage that was taken out on this home.Similar Homes in the area
Home Values in the Area
Average Home Value in this Area
Purchase History
| Date | Type | Sale Price | Title Company |
|---|---|---|---|
| Deed | $690,000 | First American Title | |
| Bargain Sale Deed | $640,000 | First American Title | |
| Deed | $465,000 | Entitle Direct | |
| Quit Claim Deed | -- | -- | |
| Deed | $174,000 | -- |
Mortgage History
| Date | Status | Loan Amount | Loan Type |
|---|---|---|---|
| Previous Owner | $512,000 | New Conventional | |
| Previous Owner | $406,000 | New Conventional | |
| Previous Owner | $418,500 | New Conventional | |
| Previous Owner | $153,500 | Credit Line Revolving | |
| Previous Owner | $179,220 | No Value Available |
Property History
| Date | Event | Price | Change | Sq Ft Price |
|---|---|---|---|---|
| 06/06/2025 06/06/25 | Sold | $690,000 | -1.4% | $315 / Sq Ft |
| 05/16/2025 05/16/25 | For Sale | $699,900 | +9.4% | $319 / Sq Ft |
| 06/21/2022 06/21/22 | Sold | $640,000 | 0.0% | $402 / Sq Ft |
| 05/18/2022 05/18/22 | Price Changed | $640,000 | -1.4% | $402 / Sq Ft |
| 05/05/2022 05/05/22 | For Sale | $649,000 | +39.6% | $408 / Sq Ft |
| 10/31/2017 10/31/17 | Sold | $465,000 | 0.0% | $292 / Sq Ft |
| 09/19/2017 09/19/17 | Pending | -- | -- | -- |
| 09/19/2017 09/19/17 | For Sale | $465,000 | -- | $292 / Sq Ft |
Tax History Compared to Growth
Tax History
| Year | Tax Paid | Tax Assessment Tax Assessment Total Assessment is a certain percentage of the fair market value that is determined by local assessors to be the total taxable value of land and additions on the property. | Land | Improvement |
|---|---|---|---|---|
| 2024 | $6,785 | $585,630 | $175,000 | $410,630 |
| 2023 | $6,930 | $614,080 | $175,000 | $439,080 |
| 2022 | $6,026 | $527,020 | $155,000 | $372,020 |
| 2021 | $5,379 | $458,380 | $135,000 | $323,380 |
| 2020 | $5,783 | $434,820 | $125,000 | $309,820 |
| 2019 | $5,146 | $434,820 | $125,000 | $309,820 |
| 2018 | $4,842 | $421,040 | $125,000 | $296,040 |
| 2017 | $4,640 | $399,660 | $115,000 | $284,660 |
| 2016 | $4,482 | $386,840 | $105,000 | $281,840 |
| 2015 | $4,219 | $378,020 | $105,000 | $273,020 |
| 2014 | $4,209 | $378,020 | $105,000 | $273,020 |
Agents Affiliated with this Home
-
John Astorino

Seller's Agent in 2025
John Astorino
Long & Foster
(703) 898-5148
4 in this area
92 Total Sales
-
Jisue Sue

Buyer's Agent in 2025
Jisue Sue
Century 21 New Millennium
(703) 981-7468
1 in this area
49 Total Sales
-
Jeff Royce

Seller's Agent in 2022
Jeff Royce
EXP Realty, LLC
(703) 585-5663
8 in this area
72 Total Sales
-
Tiffany Royce

Seller Co-Listing Agent in 2022
Tiffany Royce
EXP Realty, LLC
(703) 582-3396
6 in this area
56 Total Sales
-
B
Seller's Agent in 2017
Bruce Tyburski
Redfin Corporation
Map
Source: Bright MLS
MLS Number: VAFX2240292
APN: 0893-27-0045
- 7267 Olde Lantern Way
- 0 Edge Creek Ln
- 8110 Squirrel Run Rd
- 8108 Squirrel Run Rd
- 7116 Hadlow Ct
- 7214 Adrienne Glen Ave
- 6910 Barnack Dr
- 8128 Viola St
- 7390 Stream Way
- 6907 Barnack Dr
- 8121 Truro Ct
- 7225 Kousa Ln
- 8160 Ridge Creek Way
- 7007 Gillings Rd
- 8037 Tanworth Ct
- 6812 Landor Ln
- 7103 Galgate Dr
- 7105 Galgate Dr
- 7942 Bentley Village Dr Unit 33A
- 7233 Jillspring Ct Unit 18C
