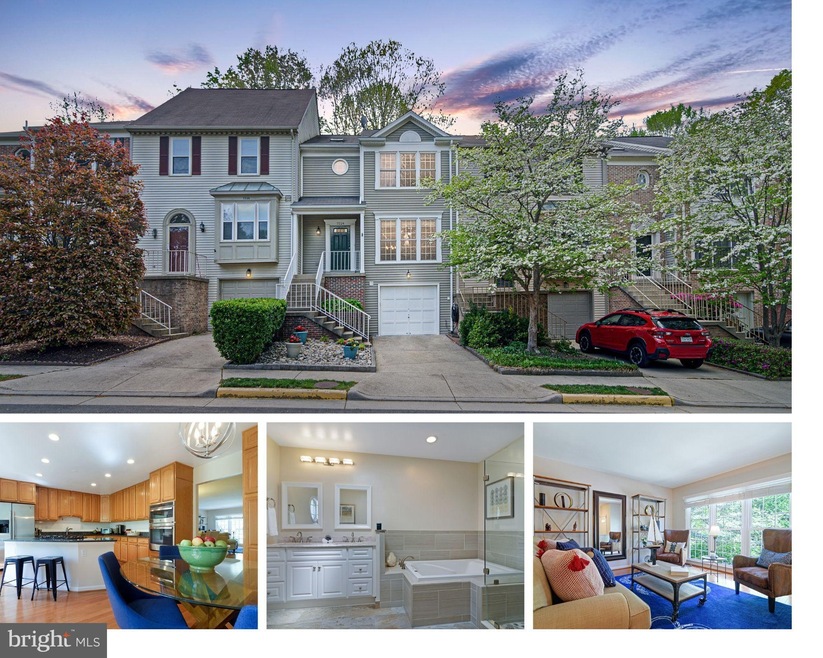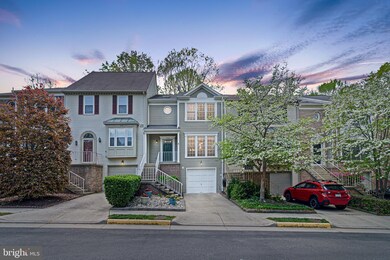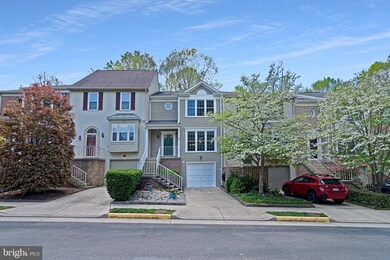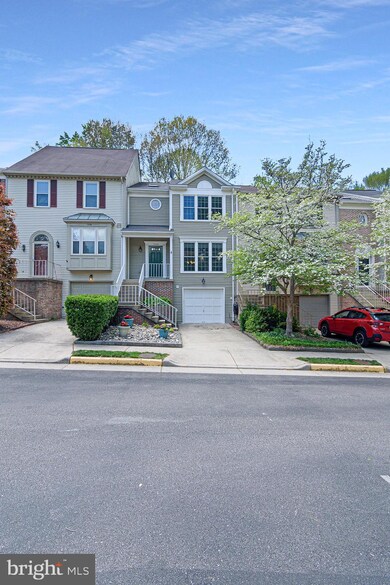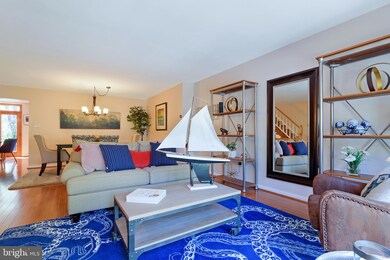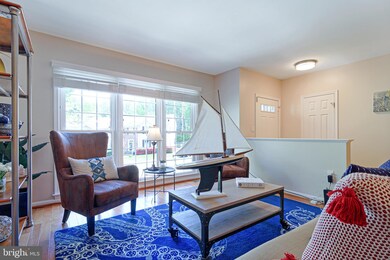
7224 Olde Lantern Way Springfield, VA 22152
Highlights
- View of Trees or Woods
- Colonial Architecture
- Recreation Room
- Hunt Valley Elementary School Rated A
- Deck
- Vaulted Ceiling
About This Home
As of June 2025Coming on the Market 5/5. Open Saturday 5/7 1-3 Fabulous 3 level townhome with garage. You will absolutely love this home! Hardwood flooring on every level. Updated bathrooms. Private deck that backs to trees. The main level opens up to a large living and dining space. Large windows let in lots of natural light. To the back of the main floor is the spacious kitchen with huge center island with a gas cooktop. There is abundant storage in this kitchen including a built in pantry wall. You will find granite countertops, stainless steel appliances and lots of counter space. And the view from the large kitchen windows and deck will take your breath away! Upstairs you will find a large primary suite with a vaulted ceiling and a cedar walk-in closet. The primary bathroom has been updated recently and with a soaking tub, separate shower and double vanity. there is a recirculation pump to get hot water to the bathroom faster. There are an additional 2 bedrooms on this level. The hall bathroom has also been recently updated and you will love it! The lower level has hardwood floors, a full bathroom and a cozy gas fireplace. You will love the added storage that you find in the garage. The garage also has a 240V outlet for an electric car. Conveniently located right off of Fairfax County Parkway and in the West Springfield Pyramid, but backing to the woods, you will be close to everything yet feel like you are coming home to a restful retreat. This is one you do not want to miss!
Last Agent to Sell the Property
EXP Realty, LLC License #0225035021 Listed on: 05/05/2022

Townhouse Details
Home Type
- Townhome
Est. Annual Taxes
- $6,185
Year Built
- Built in 1989
Lot Details
- 1,672 Sq Ft Lot
- Property is in excellent condition
HOA Fees
- $93 Monthly HOA Fees
Parking
- 1 Car Attached Garage
- Basement Garage
- Front Facing Garage
Home Design
- Colonial Architecture
- Brick Exterior Construction
- Shingle Roof
- Concrete Perimeter Foundation
Interior Spaces
- 1,592 Sq Ft Home
- Property has 3 Levels
- Traditional Floor Plan
- Central Vacuum
- Crown Molding
- Vaulted Ceiling
- Skylights
- Recessed Lighting
- Gas Fireplace
- Double Pane Windows
- Window Treatments
- Combination Dining and Living Room
- Recreation Room
- Views of Woods
- Basement Fills Entire Space Under The House
Kitchen
- Breakfast Area or Nook
- Eat-In Kitchen
- Gas Oven or Range
- Range Hood
- Built-In Microwave
- Dishwasher
- Stainless Steel Appliances
- Kitchen Island
- Disposal
Flooring
- Wood
- Ceramic Tile
Bedrooms and Bathrooms
- 3 Bedrooms
- En-Suite Primary Bedroom
- Walk-In Closet
- Soaking Tub
- Bathtub with Shower
- Walk-in Shower
Laundry
- Laundry on lower level
- Washer and Dryer Hookup
Schools
- Hunt Valley Elementary School
- Irving Middle School
- West Springfield High School
Utilities
- Forced Air Heating and Cooling System
- Natural Gas Water Heater
- Phone Available
- Cable TV Available
Additional Features
- Deck
- Suburban Location
Listing and Financial Details
- Tax Lot 45
- Assessor Parcel Number 0893 27 0045
Community Details
Overview
- Association fees include common area maintenance, insurance, road maintenance, snow removal, trash
- Olde Oak Ridge Subdivision
Pet Policy
- Pets Allowed
Ownership History
Purchase Details
Home Financials for this Owner
Home Financials are based on the most recent Mortgage that was taken out on this home.Purchase Details
Home Financials for this Owner
Home Financials are based on the most recent Mortgage that was taken out on this home.Purchase Details
Home Financials for this Owner
Home Financials are based on the most recent Mortgage that was taken out on this home.Purchase Details
Purchase Details
Home Financials for this Owner
Home Financials are based on the most recent Mortgage that was taken out on this home.Similar Homes in the area
Home Values in the Area
Average Home Value in this Area
Purchase History
| Date | Type | Sale Price | Title Company |
|---|---|---|---|
| Deed | $690,000 | First American Title | |
| Bargain Sale Deed | $640,000 | First American Title | |
| Deed | $465,000 | Entitle Direct | |
| Quit Claim Deed | -- | -- | |
| Deed | $174,000 | -- |
Mortgage History
| Date | Status | Loan Amount | Loan Type |
|---|---|---|---|
| Previous Owner | $512,000 | New Conventional | |
| Previous Owner | $406,000 | New Conventional | |
| Previous Owner | $418,500 | New Conventional | |
| Previous Owner | $153,500 | Credit Line Revolving | |
| Previous Owner | $179,220 | No Value Available |
Property History
| Date | Event | Price | Change | Sq Ft Price |
|---|---|---|---|---|
| 06/06/2025 06/06/25 | Sold | $690,000 | -1.4% | $315 / Sq Ft |
| 05/16/2025 05/16/25 | For Sale | $699,900 | +9.4% | $319 / Sq Ft |
| 06/21/2022 06/21/22 | Sold | $640,000 | 0.0% | $402 / Sq Ft |
| 05/18/2022 05/18/22 | Price Changed | $640,000 | -1.4% | $402 / Sq Ft |
| 05/05/2022 05/05/22 | For Sale | $649,000 | +39.6% | $408 / Sq Ft |
| 10/31/2017 10/31/17 | Sold | $465,000 | 0.0% | $292 / Sq Ft |
| 09/19/2017 09/19/17 | Pending | -- | -- | -- |
| 09/19/2017 09/19/17 | For Sale | $465,000 | -- | $292 / Sq Ft |
Tax History Compared to Growth
Tax History
| Year | Tax Paid | Tax Assessment Tax Assessment Total Assessment is a certain percentage of the fair market value that is determined by local assessors to be the total taxable value of land and additions on the property. | Land | Improvement |
|---|---|---|---|---|
| 2024 | $6,785 | $585,630 | $175,000 | $410,630 |
| 2023 | $6,930 | $614,080 | $175,000 | $439,080 |
| 2022 | $6,026 | $527,020 | $155,000 | $372,020 |
| 2021 | $5,379 | $458,380 | $135,000 | $323,380 |
| 2020 | $5,783 | $434,820 | $125,000 | $309,820 |
| 2019 | $5,146 | $434,820 | $125,000 | $309,820 |
| 2018 | $4,842 | $421,040 | $125,000 | $296,040 |
| 2017 | $4,640 | $399,660 | $115,000 | $284,660 |
| 2016 | $4,482 | $386,840 | $105,000 | $281,840 |
| 2015 | $4,219 | $378,020 | $105,000 | $273,020 |
| 2014 | $4,209 | $378,020 | $105,000 | $273,020 |
Agents Affiliated with this Home
-
John Astorino

Seller's Agent in 2025
John Astorino
Long & Foster
(703) 898-5148
4 in this area
92 Total Sales
-
Jisue Sue

Buyer's Agent in 2025
Jisue Sue
Century 21 New Millennium
(703) 981-7468
1 in this area
49 Total Sales
-
Jeff Royce

Seller's Agent in 2022
Jeff Royce
EXP Realty, LLC
(703) 585-5663
8 in this area
71 Total Sales
-
Tiffany Royce

Seller Co-Listing Agent in 2022
Tiffany Royce
EXP Realty, LLC
(703) 582-3396
6 in this area
56 Total Sales
-
B
Seller's Agent in 2017
Bruce Tyburski
Redfin Corporation
Map
Source: Bright MLS
MLS Number: VAFX2064946
APN: 0893-27-0045
- 7267 Olde Lantern Way
- 0 Edge Creek Ln
- 8110 Squirrel Run Rd
- 8108 Squirrel Run Rd
- 7116 Hadlow Ct
- 6910 Barnack Dr
- 7390 Stream Way
- 6907 Barnack Dr
- 8121 Truro Ct
- 7225 Kousa Ln
- 8160 Ridge Creek Way
- 7007 Gillings Rd
- 8037 Tanworth Ct
- 6812 Landor Ln
- 7103 Galgate Dr
- 7105 Galgate Dr
- 7942 Bentley Village Dr Unit 33A
- 7233 Jillspring Ct Unit 18C
- 7567 Cloud Ct
- 7918 Bentley Village Dr Unit 14A
