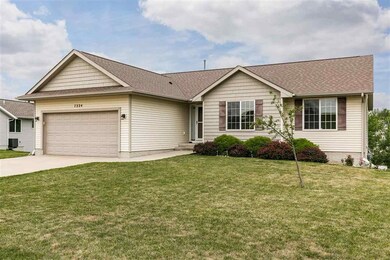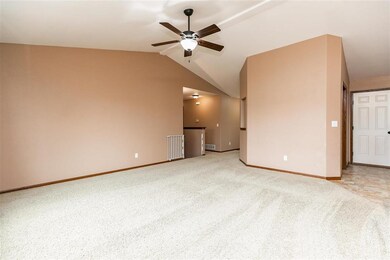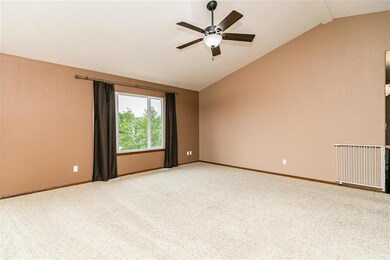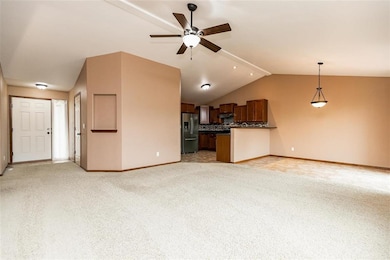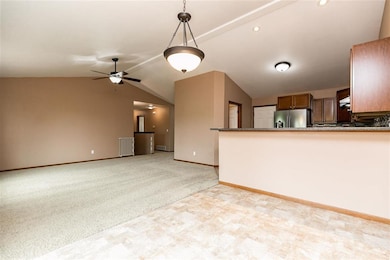
7224 Rolling Ridge Dr SW Cedar Rapids, IA 52404
Lincolnway Village NeighborhoodHighlights
- 2 Car Attached Garage
- Breakfast Bar
- Laundry Room
- Prairie Ridge Elementary School Rated A-
- Living Room
- 1-Story Property
About This Home
As of August 2021Beautiful Ranch style home located within the heart of the College Community School District! This wonderfully maintained home features 4 bedrooms, 3 full baths, and just over 2,400 sq. ft. allowing you and your family to enjoy all the space they need! Upon entering you are greeted with an open concept living room, dining, and kitchen with high vaulted ceilings, plush carpeting in the living room, tile flooring in the dining area and kitchen with breakfast bar, granite counter tops, tile backsplash, stainless steel appliances, and a walk in pantry giving you ample amounts of storage space. The sliding glass door leading from dining area onto your two tiered deck that is sure to host all your family and friends for backyard cookouts and more! First floor laundry room is located directly inside from the attached two car garage. 2 bedrooms will share the oversized hall bathroom and finally the primary bedroom is where you will go to relax after a long day featuring plush carpeting, large picture window allowing natural light to flow in, walk in closet, and attached en suite with dual vanities, tile flooring, tub/shower combination and ample amounts of cabinet and storage space! The walk out lower level is a dream for all you entertainers!! Huge rec room with enough space for all your favorite games, bar area with full sized refrigerator and microwave, tile flooring, tons of counter and cabinet space and seating for at least 4 people at the bar! This will be one the favorite places for all your guests to gather! The 4th bedroom in lower level could also serve as a perfect media room for family movie nights and finally the full bathroom allows your guests to feel comfortable in their own space!
Home Details
Home Type
- Single Family
Est. Annual Taxes
- $5,278
Year Built
- Built in 2009
Lot Details
- 10,019 Sq Ft Lot
- Lot Dimensions are 80 x 120
Parking
- 2 Car Attached Garage
Home Design
- Frame Construction
- Composition Roof
Interior Spaces
- 1-Story Property
- Ceiling height of 9 feet or more
- Ceiling Fan
- Living Room
- Combination Kitchen and Dining Room
- Carpet
- Laundry Room
Kitchen
- Breakfast Bar
- Oven or Range
- Microwave
- Dishwasher
- Disposal
Bedrooms and Bathrooms
- 4 Bedrooms | 3 Main Level Bedrooms
Basement
- Basement Fills Entire Space Under The House
- Bedroom in Basement
- Finished Basement Bathroom
Utilities
- Central Air
- Heating System Uses Gas
- Gas Water Heater
- Internet Available
- Cable TV Available
Community Details
- Built by Jerry's Homes
Listing and Financial Details
- Assessor Parcel Number 1911647603300000
Ownership History
Purchase Details
Home Financials for this Owner
Home Financials are based on the most recent Mortgage that was taken out on this home.Purchase Details
Home Financials for this Owner
Home Financials are based on the most recent Mortgage that was taken out on this home.Purchase Details
Home Financials for this Owner
Home Financials are based on the most recent Mortgage that was taken out on this home.Purchase Details
Home Financials for this Owner
Home Financials are based on the most recent Mortgage that was taken out on this home.Similar Homes in Cedar Rapids, IA
Home Values in the Area
Average Home Value in this Area
Purchase History
| Date | Type | Sale Price | Title Company |
|---|---|---|---|
| Warranty Deed | $292,000 | Security First Title Co | |
| Warranty Deed | $220,000 | None Available | |
| Warranty Deed | $175,000 | None Available | |
| Warranty Deed | $186,500 | None Available |
Mortgage History
| Date | Status | Loan Amount | Loan Type |
|---|---|---|---|
| Open | $270,370 | FHA | |
| Previous Owner | $20,000 | Unknown | |
| Previous Owner | $137,000 | Adjustable Rate Mortgage/ARM | |
| Previous Owner | $149,600 | New Conventional |
Property History
| Date | Event | Price | Change | Sq Ft Price |
|---|---|---|---|---|
| 08/19/2021 08/19/21 | Sold | $292,000 | -2.6% | $120 / Sq Ft |
| 07/21/2021 07/21/21 | Pending | -- | -- | -- |
| 07/13/2021 07/13/21 | For Sale | $299,900 | +36.3% | $124 / Sq Ft |
| 06/12/2017 06/12/17 | Sold | $220,000 | -3.9% | $88 / Sq Ft |
| 05/19/2017 05/19/17 | Pending | -- | -- | -- |
| 05/01/2017 05/01/17 | For Sale | $229,000 | +30.9% | $92 / Sq Ft |
| 08/09/2013 08/09/13 | Sold | $175,000 | -7.7% | $125 / Sq Ft |
| 07/03/2013 07/03/13 | Pending | -- | -- | -- |
| 03/08/2013 03/08/13 | For Sale | $189,500 | -- | $135 / Sq Ft |
Tax History Compared to Growth
Tax History
| Year | Tax Paid | Tax Assessment Tax Assessment Total Assessment is a certain percentage of the fair market value that is determined by local assessors to be the total taxable value of land and additions on the property. | Land | Improvement |
|---|---|---|---|---|
| 2023 | $5,278 | $287,300 | $51,300 | $236,000 |
| 2022 | $4,864 | $247,100 | $44,000 | $203,100 |
| 2021 | $5,170 | $232,800 | $41,100 | $191,700 |
| 2020 | $5,170 | $235,700 | $41,100 | $194,600 |
| 2019 | $4,898 | $226,900 | $32,300 | $194,600 |
| 2018 | $4,760 | $226,900 | $32,300 | $194,600 |
| 2017 | $4,190 | $194,700 | $32,300 | $162,400 |
| 2016 | $4,060 | $187,600 | $32,300 | $155,300 |
| 2015 | $3,972 | $184,593 | $32,258 | $152,335 |
| 2014 | $3,972 | $184,593 | $32,258 | $152,335 |
| 2013 | $3,592 | $184,593 | $32,258 | $152,335 |
Agents Affiliated with this Home
-

Seller's Agent in 2021
Catherine Hill
Skogman Realty Co.
(319) 350-8521
1 in this area
44 Total Sales
-

Buyer's Agent in 2021
Wendy Fountain
Sellers & Seekers Real Estate
(319) 621-3444
1 in this area
145 Total Sales
-

Seller's Agent in 2017
Dana Hansen
RE/MAX
(319) 560-2925
4 in this area
182 Total Sales
-

Buyer's Agent in 2017
Cathy Hill
SKOGMAN REALTY
(319) 350-8521
3 in this area
198 Total Sales
-

Seller's Agent in 2013
Kelly Bemus
SKOGMAN REALTY
(319) 360-0707
121 Total Sales
-
S
Buyer's Agent in 2013
Sue Cooling
IOWA REALTY
Map
Source: Iowa City Area Association of REALTORS®
MLS Number: 202104091
APN: 19164-76033-00000
- 6620 Preston Terrace Ct SW
- 62 Oklahoma Ave SW
- 5655 Deerwood St SW
- 5660 Briarwood St SW
- 8410 Woodstone Ct SW
- 7102 Colpepper Dr SW
- 7006 Colpepper Dr SW
- 433 Duke St SW
- 6806 Artesa Bell Dr
- 41 Woodstone Ln SW Unit 41
- 6720 Artesa Bell Dr
- 121 Woodstone Ln SW
- 143 Woodstone Ln SW
- 7108 Harlan Eddy Dr SW
- 6612 Artesa Bell Dr SW
- 160 Bethany Loop SW Unit D
- 160 Bethany Loop SW Unit C
- 160 Bethany Loop SW Unit B
- 160 Bethany Loop SW Unit A
- 369 Saint Olaf St SW

