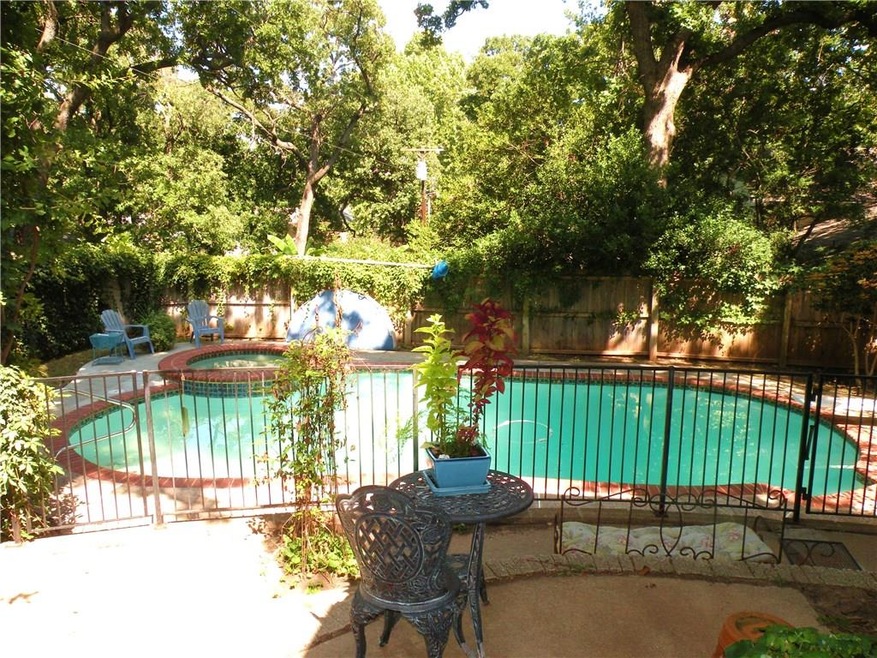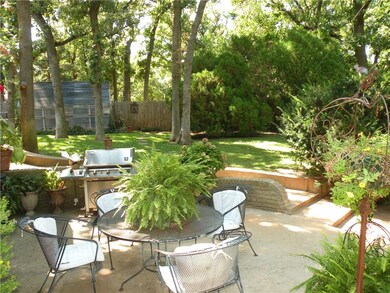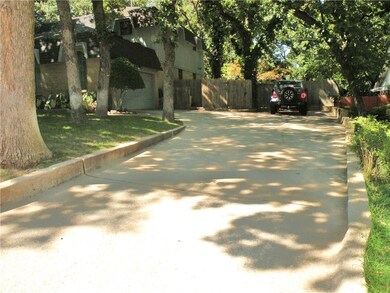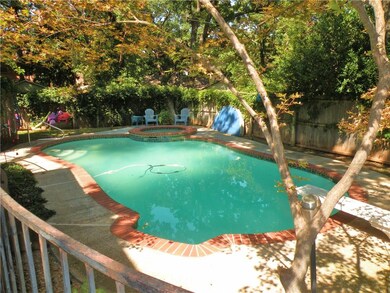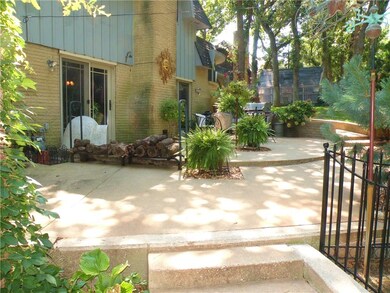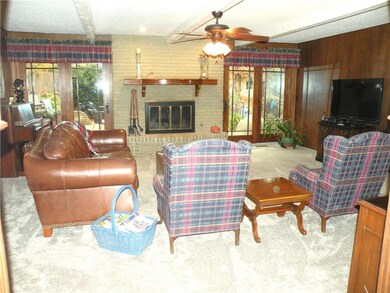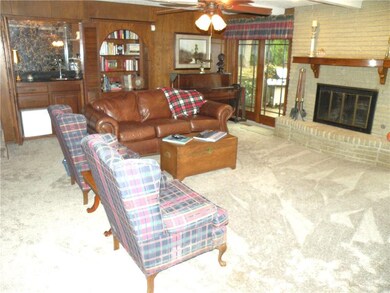
7225 NW 31st St Bethany, OK 73008
Estimated Value: $341,000 - $393,000
Highlights
- Greenhouse
- Traditional Architecture
- 2 Car Attached Garage
- Concrete Pool
- Outdoor Water Feature
- Interior Lot
About This Home
As of April 2019Incredible family home, wonderful for entertaining. Large private pool on 1/3 of an acre. This home has been cared for and loved. Remodeled kitchen with granite, breakfast bar, breakfast room, pantry, large double stainless oven. 2 living areas, 2 dining. Large master suite with his and her walk in closets, plus a large bonus closet in the master bath. 3 very large beds up with 2 full baths. One bed has a huge walk in closet plus a cedar closet. The backyard is breathtaking with wrought iron fencing around the pool and a private garden and green house. Home was freshly painted outside and inside. Armored shield roof in 2012, new carpet, wood work refinished in 2017, new hot water tank, NEWish zoned HVAC.
Classy, established neighborhood.
Home Details
Home Type
- Single Family
Est. Annual Taxes
- $3,552
Year Built
- Built in 1969
Lot Details
- 0.33 Acre Lot
- Wood Fence
- Interior Lot
- Sprinkler System
Parking
- 2 Car Attached Garage
- Garage Door Opener
- Driveway
- Additional Parking
Home Design
- Traditional Architecture
- Brick Exterior Construction
- Slab Foundation
- Composition Roof
Interior Spaces
- 3,332 Sq Ft Home
- 2-Story Property
- Woodwork
- Fireplace Features Masonry
- Window Treatments
- Inside Utility
- Laundry Room
- Fire and Smoke Detector
Kitchen
- Electric Oven
- Electric Range
- Free-Standing Range
- Dishwasher
- Disposal
Bedrooms and Bathrooms
- 4 Bedrooms
- Cedar Closet
Outdoor Features
- Concrete Pool
- Open Patio
- Outdoor Water Feature
- Greenhouse
Utilities
- Zoned Heating and Cooling
- Cable TV Available
Listing and Financial Details
- Legal Lot and Block 11&12 / 002
Ownership History
Purchase Details
Home Financials for this Owner
Home Financials are based on the most recent Mortgage that was taken out on this home.Purchase Details
Similar Homes in the area
Home Values in the Area
Average Home Value in this Area
Purchase History
| Date | Buyer | Sale Price | Title Company |
|---|---|---|---|
| Ross John E | $229,000 | Stewart Title Of Ok Inc | |
| Porter Mary B | -- | -- |
Mortgage History
| Date | Status | Borrower | Loan Amount |
|---|---|---|---|
| Open | Ross John E | $191,270 | |
| Closed | Ross John E | $183,200 | |
| Previous Owner | Porter Mary B | $129,000 | |
| Previous Owner | Porter William P | $55,000 |
Property History
| Date | Event | Price | Change | Sq Ft Price |
|---|---|---|---|---|
| 04/22/2019 04/22/19 | Sold | $229,000 | -8.4% | $69 / Sq Ft |
| 03/19/2019 03/19/19 | Pending | -- | -- | -- |
| 02/11/2019 02/11/19 | For Sale | $249,900 | +9.1% | $75 / Sq Ft |
| 01/29/2019 01/29/19 | Off Market | $229,000 | -- | -- |
| 01/15/2019 01/15/19 | Price Changed | $249,900 | -2.0% | $75 / Sq Ft |
| 08/24/2018 08/24/18 | For Sale | $254,900 | -- | $77 / Sq Ft |
Tax History Compared to Growth
Tax History
| Year | Tax Paid | Tax Assessment Tax Assessment Total Assessment is a certain percentage of the fair market value that is determined by local assessors to be the total taxable value of land and additions on the property. | Land | Improvement |
|---|---|---|---|---|
| 2024 | $3,552 | $30,306 | $4,829 | $25,477 |
| 2023 | $3,552 | $28,863 | $4,088 | $24,775 |
| 2022 | $3,094 | $27,489 | $4,709 | $22,780 |
| 2021 | $2,934 | $26,180 | $5,257 | $20,923 |
| 2020 | $2,923 | $26,180 | $5,257 | $20,923 |
| 2019 | $2,806 | $26,235 | $5,257 | $20,978 |
| 2018 | $2,898 | $27,222 | $0 | $0 |
| 2017 | $2,827 | $26,428 | $5,103 | $21,325 |
| 2016 | $2,701 | $25,658 | $4,965 | $20,693 |
| 2015 | $2,531 | $24,911 | $4,263 | $20,648 |
| 2014 | $2,351 | $24,186 | $4,276 | $19,910 |
Agents Affiliated with this Home
-
Micki Hernupont
M
Seller's Agent in 2019
Micki Hernupont
PR Agency, LLC
(405) 210-6044
37 Total Sales
-
Cody Crawford

Buyer's Agent in 2019
Cody Crawford
YHSGR - Counter Canter, Inc
(405) 321-8326
2 in this area
91 Total Sales
Map
Source: MLSOK
MLS Number: 833784
APN: 173181160
- 3112 N Divis Ave
- 7115 NW 30th St Unit 7115
- 3308 N Glade Ave
- 3109 N Glade Ave
- 3308 N Flamingo Ave
- 3707 Franks Way
- 3307 N Mueller Ave
- 7404 NW 26th St
- 2601 N Rockwell Ave
- 6718 NW 29th St
- 7620 NW 28th Terrace
- 7621 NW 28th St
- 6618 NW 32nd St
- 2528 Oakridge Dr
- 7605 NW 25th Terrace
- 7501 NW 24th St
- 7609 NW 38th St
- 6516 NW 30th Terrace
- 6505 NW 34th St
- 2713 N Donald Ave
- 7225 NW 31st St
- 7217 NW 31st St
- 7229 NW 31st St
- 7208 NW 32nd St
- 3129 N Briarwood Ave
- 7213 NW 31st St
- 7204 NW 32nd St
- 7212 NW 32nd St
- 3128 N Timber Ave
- 7233 NW 31st St
- 3128 N Briarwood Ave
- 7200 NW 32nd St
- 7209 NW 31st St
- 3124 N Timber Ave
- 7216 NW 32nd St
- 3125 N Briarwood Ave
- 3124 N Briarwood Ave
- 3133 N Timber Ave
- 3120 N Timber Ave
- 3129 N Timber Ave
