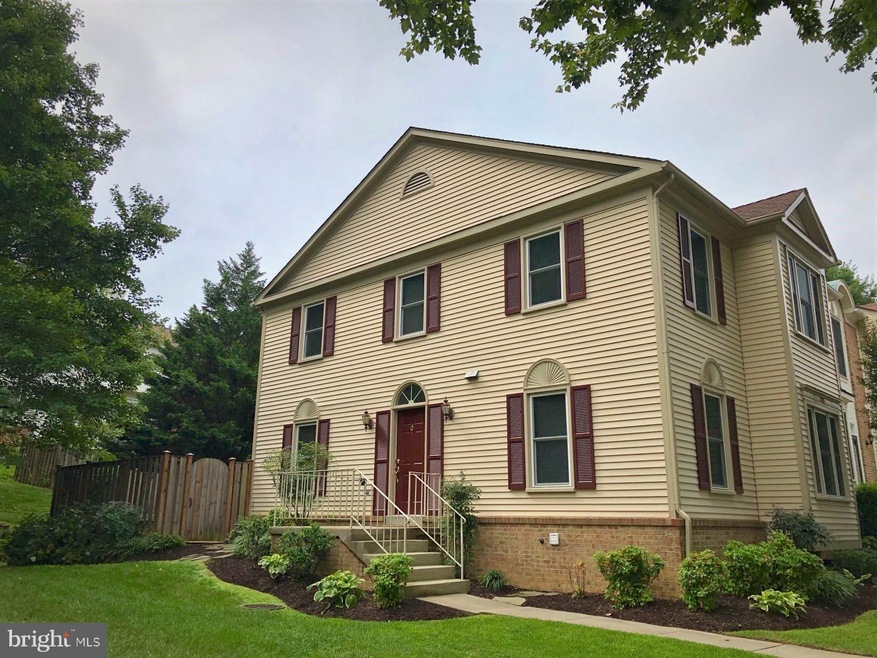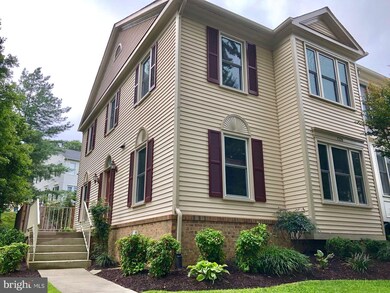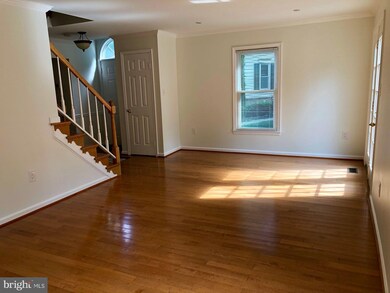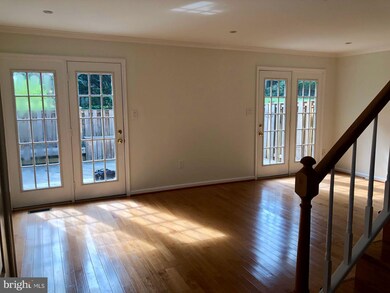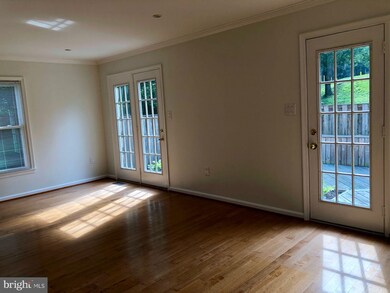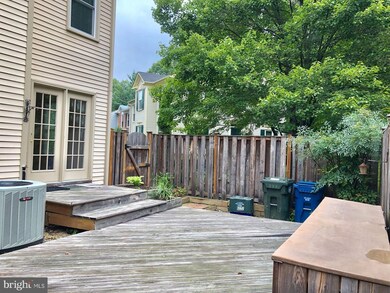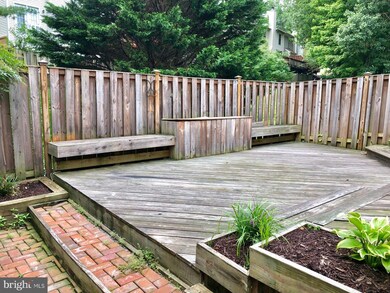
7225 Olde Lantern Way Springfield, VA 22152
Highlights
- Colonial Architecture
- Attic
- Eat-In Kitchen
- Hunt Valley Elementary School Rated A
- 1 Fireplace
- Kitchen Island
About This Home
As of April 2022Large end unit Townhouse with side, private entrance. Over 2,400 square feet of living space with chair rail, crown molding, recesses lights throughout the house. Two french doors leading from the living room to a designed patio. Three bedrooms two full bath on the upper level. Master bedroom with walking closet and separate shower and tub. Full bath in the basement.
Last Agent to Sell the Property
NBI Realty, LLC License #0225101027 Listed on: 06/23/2018

Townhouse Details
Home Type
- Townhome
Est. Annual Taxes
- $4,758
Year Built
- Built in 1989
Lot Details
- 2,380 Sq Ft Lot
- 1 Common Wall
HOA Fees
- $83 Monthly HOA Fees
Home Design
- Colonial Architecture
- Vinyl Siding
Interior Spaces
- Property has 3 Levels
- Ceiling Fan
- 1 Fireplace
- Dining Area
- Attic
Kitchen
- Eat-In Kitchen
- Electric Oven or Range
- Ice Maker
- Dishwasher
- Kitchen Island
- Disposal
Bedrooms and Bathrooms
- 3 Bedrooms
- 3.5 Bathrooms
Laundry
- Dryer
- Washer
Finished Basement
- Basement Fills Entire Space Under The House
- Connecting Stairway
Parking
- Parking Space Number Location: 7225
- 2 Assigned Parking Spaces
Schools
- Hunt Valley Elementary School
- West Springfield High School
Utilities
- Forced Air Heating and Cooling System
- Vented Exhaust Fan
- Natural Gas Water Heater
Community Details
- Olde Oak Ridge Subdivision
Listing and Financial Details
- Tax Lot 66
- Assessor Parcel Number 89-3-27- -66
Ownership History
Purchase Details
Home Financials for this Owner
Home Financials are based on the most recent Mortgage that was taken out on this home.Purchase Details
Home Financials for this Owner
Home Financials are based on the most recent Mortgage that was taken out on this home.Purchase Details
Purchase Details
Home Financials for this Owner
Home Financials are based on the most recent Mortgage that was taken out on this home.Purchase Details
Home Financials for this Owner
Home Financials are based on the most recent Mortgage that was taken out on this home.Similar Homes in Springfield, VA
Home Values in the Area
Average Home Value in this Area
Purchase History
| Date | Type | Sale Price | Title Company |
|---|---|---|---|
| Deed | $629,500 | North American Title | |
| Deed | $465,000 | Strategic National Title | |
| Interfamily Deed Transfer | -- | None Available | |
| Warranty Deed | $466,000 | -- | |
| Deed | $203,500 | -- |
Mortgage History
| Date | Status | Loan Amount | Loan Type |
|---|---|---|---|
| Open | $598,025 | New Conventional | |
| Previous Owner | $310,000 | New Conventional | |
| Previous Owner | $372,800 | New Conventional | |
| Previous Owner | $202,380 | No Value Available |
Property History
| Date | Event | Price | Change | Sq Ft Price |
|---|---|---|---|---|
| 04/05/2022 04/05/22 | Sold | $629,500 | +14.6% | $262 / Sq Ft |
| 03/13/2022 03/13/22 | Pending | -- | -- | -- |
| 03/11/2022 03/11/22 | For Sale | $549,500 | 0.0% | $229 / Sq Ft |
| 10/30/2018 10/30/18 | Rented | $2,350 | -2.1% | -- |
| 10/15/2018 10/15/18 | For Rent | $2,400 | 0.0% | -- |
| 09/20/2018 09/20/18 | Sold | $465,000 | 0.0% | $289 / Sq Ft |
| 08/29/2018 08/29/18 | Pending | -- | -- | -- |
| 06/23/2018 06/23/18 | For Sale | $464,900 | 0.0% | $289 / Sq Ft |
| 07/20/2015 07/20/15 | Rented | $2,400 | 0.0% | -- |
| 07/15/2015 07/15/15 | Under Contract | -- | -- | -- |
| 06/05/2015 06/05/15 | For Rent | $2,400 | +2.1% | -- |
| 06/08/2014 06/08/14 | Rented | $2,350 | 0.0% | -- |
| 06/06/2014 06/06/14 | Under Contract | -- | -- | -- |
| 06/01/2014 06/01/14 | For Rent | $2,350 | -- | -- |
Tax History Compared to Growth
Tax History
| Year | Tax Paid | Tax Assessment Tax Assessment Total Assessment is a certain percentage of the fair market value that is determined by local assessors to be the total taxable value of land and additions on the property. | Land | Improvement |
|---|---|---|---|---|
| 2024 | $6,615 | $570,970 | $180,000 | $390,970 |
| 2023 | $6,749 | $598,070 | $180,000 | $418,070 |
| 2022 | $6,142 | $537,100 | $160,000 | $377,100 |
| 2021 | $5,498 | $468,520 | $140,000 | $328,520 |
| 2020 | $5,268 | $445,090 | $130,000 | $315,090 |
| 2019 | $5,268 | $445,090 | $130,000 | $315,090 |
| 2018 | $4,959 | $431,180 | $130,000 | $301,180 |
| 2017 | $4,758 | $409,810 | $120,000 | $289,810 |
| 2016 | $4,599 | $396,940 | $110,000 | $286,940 |
| 2015 | $4,332 | $388,140 | $110,000 | $278,140 |
| 2014 | $4,322 | $388,140 | $110,000 | $278,140 |
Agents Affiliated with this Home
-
Priti Malhotra

Seller's Agent in 2022
Priti Malhotra
KW United
(703) 628-4212
1 in this area
83 Total Sales
-
Paul-Noel Chretien

Buyer's Agent in 2022
Paul-Noel Chretien
Samson Properties
(703) 577-2773
1 in this area
15 Total Sales
-
Augusto Arostegui

Seller's Agent in 2018
Augusto Arostegui
NBI Realty, LLC
(703) 244-0081
1 in this area
43 Total Sales
-

Buyer's Agent in 2018
Angela McDowell
KW United
(703) 675-7865
-
Cecilia Revilla
C
Seller's Agent in 2015
Cecilia Revilla
SKY PROPERTIES, LLC
(703) 944-3121
5 Total Sales
-
Robert Swartz

Buyer's Agent in 2015
Robert Swartz
RE/MAX
(703) 407-7366
42 Total Sales
Map
Source: Bright MLS
MLS Number: 1001915808
APN: 0893-27-0066
- 0 Edge Creek Ln
- 7267 Olde Lantern Way
- 7200 Burton Hill Ct
- 7116 Hadlow Ct
- 8091 Whitlers Creek Ct
- 7329 Rolling Oak Ln
- 7390 Stream Way
- 6910 Barnack Dr
- 7225 Kousa Ln
- 8121 Truro Ct
- 8011 Readington Ct
- 7233 Jillspring Ct Unit 18C
- 7007 Gillings Rd
- 8107 Springfield Village Dr
- 7103 Galgate Dr
- 7918 Bentley Village Dr Unit 14A
- 8008 Bethelen Woods Ln
- 7567 Cloud Ct
- 8414 Sweet Pine Ct
- 6901 Rolling Rd
