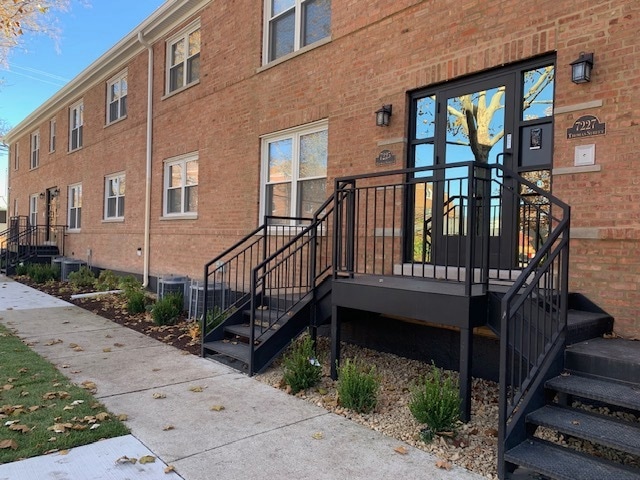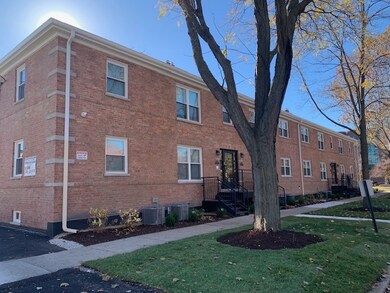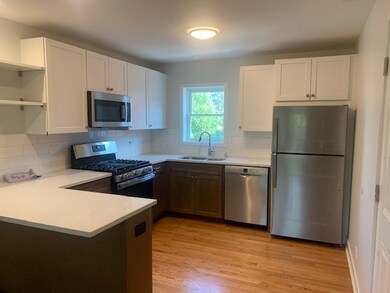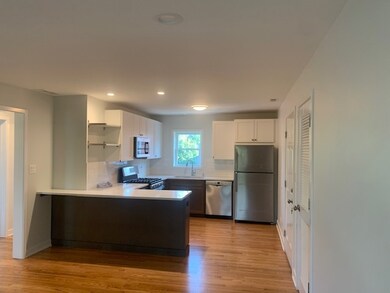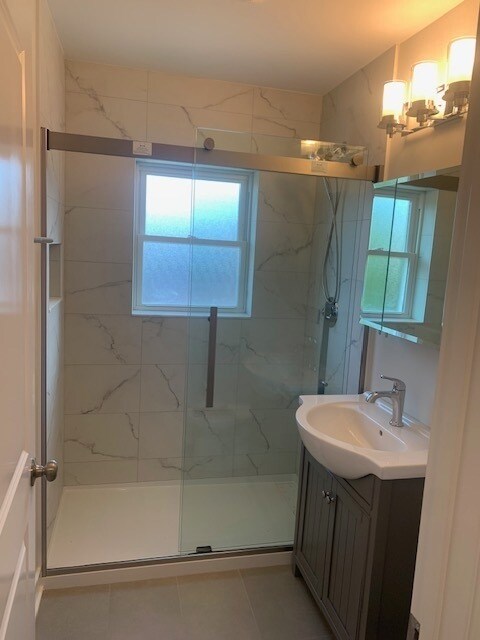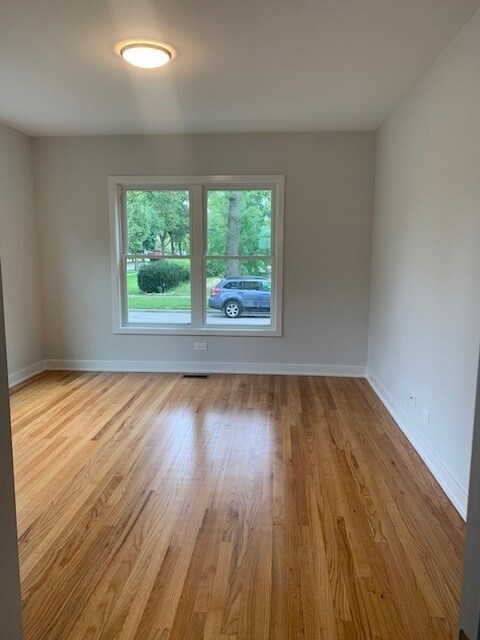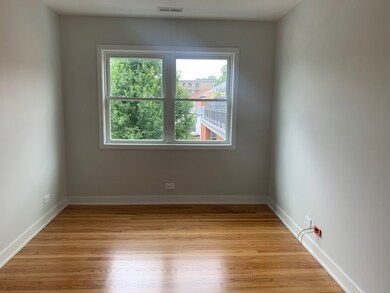7225 Thomas St Unit 1 River Forest, IL 60305
Highlights
- Open Floorplan
- Wood Flooring
- Granite Countertops
- Willard Elementary School Rated A
- Corner Lot
- Intercom
About This Home
Located in the heart of River Forest, across from Concordia & Dominican University. Available 09/01/25. Beautiful boutique building, recently upgraded. Open floor plan, new shaker-style kitchen cabinets, quartz countertops, stainless-steel appliances. New bathroom Italian porcelain tiles, glass-shower door. Hardwood floors thru-out. New windows, privacy blinds. CENTRAL AIR & HEAT. Security Cameras, Intercom, accessible thru mobile-app. Large laundry room equipped with new commercial-grade Speed-Queen Washers & Dryers. Large storage unit included. Walking distance to Schools, Bus Stop/Green Line, Down Town Oak Park/River Forest, Whole Foods/Trader Joe's, restaurants & parks nearby.
Property Details
Home Type
- Multi-Family
Year Built
- Built in 1945
Lot Details
- Lot Dimensions are 55x184
- Corner Lot
Home Design
- Property Attached
- Brick Exterior Construction
- Asphalt Roof
- Concrete Perimeter Foundation
Interior Spaces
- 2-Story Property
- Open Floorplan
- Family Room
- Living Room
- Dining Room
- Storage
- Wood Flooring
- Basement Fills Entire Space Under The House
- Intercom
- Granite Countertops
Bedrooms and Bathrooms
- 2 Bedrooms
- 2 Potential Bedrooms
- 1 Full Bathroom
Laundry
- Laundry Room
- Sink Near Laundry
- Gas Dryer Hookup
Parking
- 1 Parking Space
- Driveway
- Parking Lot
- Off-Street Parking
- Assigned Parking
Schools
- Willard Elementary School
- Roosevelt Middle School
- Oak Park & River Forest High Sch
Utilities
- Forced Air Heating and Cooling System
- Heating System Uses Natural Gas
- Lake Michigan Water
Listing and Financial Details
- Property Available on 9/1/25
- Rent includes water, scavenger, exterior maintenance, lawn care, storage lockers, snow removal
Community Details
Overview
- 8 Units
- Low-Rise Condominium
Amenities
- Coin Laundry
- Community Storage Space
Recreation
- Bike Trail
Pet Policy
- Pets up to 25 lbs
- Pet Size Limit
- Dogs and Cats Allowed
Map
Source: Midwest Real Estate Data (MRED)
MLS Number: 12420429
- 1100 N Harlem Ave Unit 1
- 1106 N Harlem Ave Unit 2
- 1039 N Harlem Ave Unit 1SC
- 1111 N Harlem Ave Unit 1C
- 1027 N Harlem Ave
- 742 N Marion St
- 1140 Miller Ave
- 1205 N Harlem Ave Unit 6
- 919 William St
- 837 N Harlem Ave Unit 2N
- 1130 Paulina St
- 820 Woodbine Ave
- 934 Jackson Ave
- 1419 Bonnie Brae Place Unit 3B
- 420 N Marion St
- 1206 Lathrop Ave
- 710 Bonnie Brae Place
- 7202 Oak Ave Unit 1NE
- 7204 Oak Ave Unit 3NW
- 7204 Oak Ave Unit 3SE
- 1111 Bonnie Brae Unit 2W
- 1110 N Harlem Ave Unit 1N
- 1001 N Harlem Ave Unit A
- 1001 N Harlem Ave Unit B
- 1135 Augusta St Unit 1
- 1209 N Harlem Ave Unit 9
- 809 N Harlem Ave Unit 2S
- 1046 Chicago Ave Unit 2W
- 420 N Marion St Unit 1
- 1120 Ontario St Unit 202
- 7234 W North Ave Unit 703
- 479-483 N Harlem Ave
- 7234 W North Ave Unit 904
- 7234 W North Ave Unit 1008
- 7310 W North Ave
- 7310 W North Ave
- 7300 W North Ave Unit 1L
- 7300 W North Ave Unit 5G
- 301 N Oak Park Ave
- 1000 Lake St
