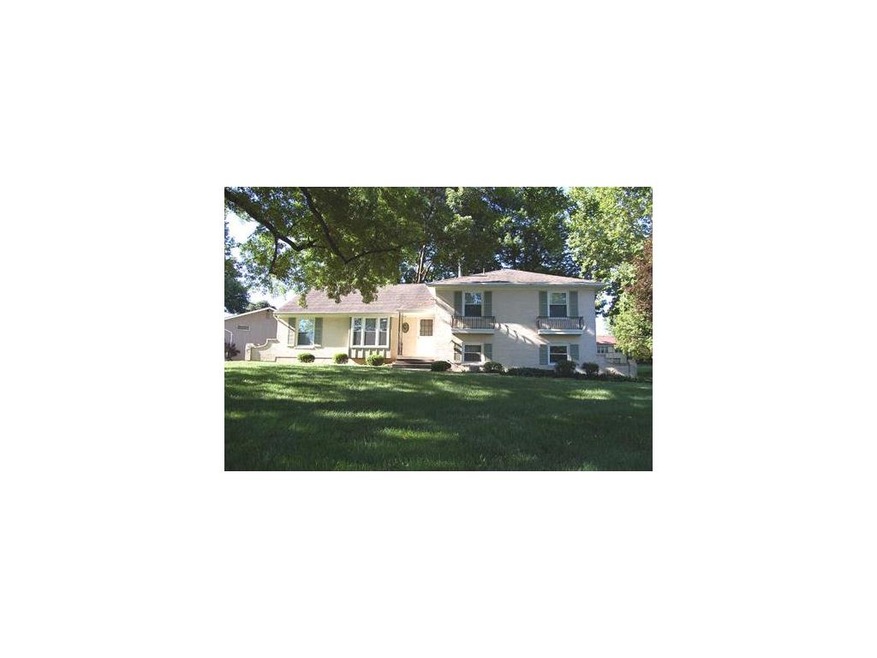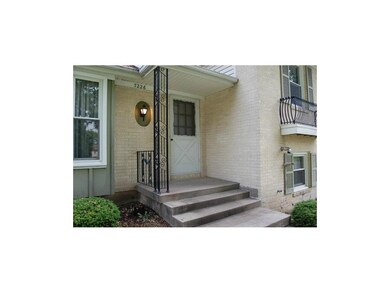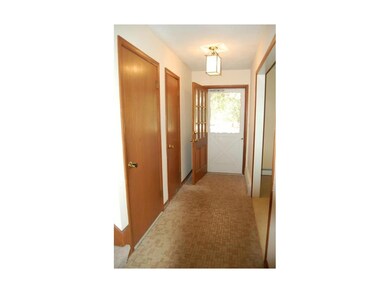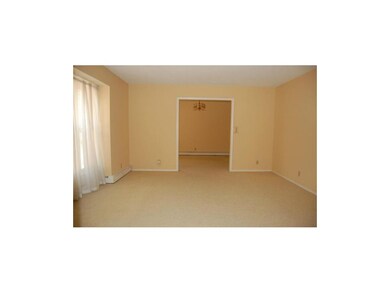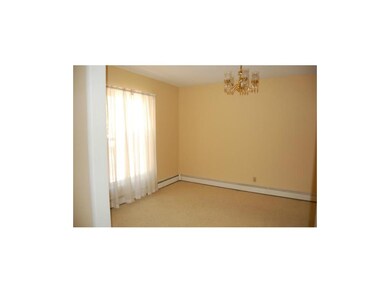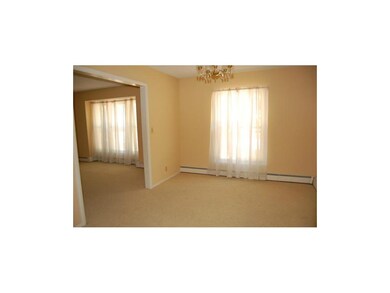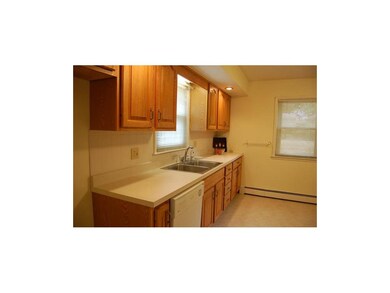
7226 Flint Dr Shawnee, KS 66203
Highlights
- Vaulted Ceiling
- Traditional Architecture
- Corner Lot
- Shawnee Mission Northwest High School Rated A
- Wood Flooring
- Granite Countertops
About This Home
As of March 2017BACK ON MARKET - BUYERS FINANCING FELL THRU. Well maintained home - updates include vinyl windows and siding. Lrg eat-in kitchen features cabinets with roll out shelves & overlooks Great RM with pegged wooden floors. All bedrooms have exposed hardwoods .... hdwds in LR & DR (?). Freshly painted LR/DR/KIT & Baths. Great Shawnee location
Last Agent to Sell the Property
Susan Reagan
Compass Realty Group License #BR00047187 Listed on: 05/24/2012

Home Details
Home Type
- Single Family
Est. Annual Taxes
- $1,956
Year Built
- Built in 1964
Lot Details
- Aluminum or Metal Fence
- Corner Lot
Parking
- 2 Car Garage
- Side Facing Garage
- Garage Door Opener
Home Design
- Traditional Architecture
- Split Level Home
- Frame Construction
- Composition Roof
- Vinyl Siding
Interior Spaces
- Wet Bar: Hardwood, Laminate Counters, All Window Coverings, Brick Fl, Built-in Features, All Carpet
- Built-In Features: Hardwood, Laminate Counters, All Window Coverings, Brick Fl, Built-in Features, All Carpet
- Vaulted Ceiling
- Ceiling Fan: Hardwood, Laminate Counters, All Window Coverings, Brick Fl, Built-in Features, All Carpet
- Skylights
- Shades
- Plantation Shutters
- Drapes & Rods
- Family Room with Fireplace
- Formal Dining Room
- Fire and Smoke Detector
- Basement
Kitchen
- Eat-In Kitchen
- Electric Oven or Range
- Dishwasher
- Granite Countertops
- Laminate Countertops
- Disposal
Flooring
- Wood
- Wall to Wall Carpet
- Linoleum
- Laminate
- Stone
- Ceramic Tile
- Luxury Vinyl Plank Tile
- Luxury Vinyl Tile
Bedrooms and Bathrooms
- 3 Bedrooms
- Cedar Closet: Hardwood, Laminate Counters, All Window Coverings, Brick Fl, Built-in Features, All Carpet
- Walk-In Closet: Hardwood, Laminate Counters, All Window Coverings, Brick Fl, Built-in Features, All Carpet
- 2 Full Bathrooms
- Double Vanity
- Hardwood
Laundry
- Laundry Room
- Laundry in Garage
Schools
- Shawanoe Elementary School
- Sm Northwest High School
Utilities
- Central Air
- Hot Water Heating System
Additional Features
- Enclosed patio or porch
- City Lot
Community Details
- Homestead Estates Subdivision
Listing and Financial Details
- Assessor Parcel Number QP32000004 0008
Ownership History
Purchase Details
Home Financials for this Owner
Home Financials are based on the most recent Mortgage that was taken out on this home.Purchase Details
Purchase Details
Home Financials for this Owner
Home Financials are based on the most recent Mortgage that was taken out on this home.Similar Homes in Shawnee, KS
Home Values in the Area
Average Home Value in this Area
Purchase History
| Date | Type | Sale Price | Title Company |
|---|---|---|---|
| Deed | -- | Stewart Title | |
| Warranty Deed | -- | Stewart Title | |
| Trustee Deed | -- | Cbkc Title |
Mortgage History
| Date | Status | Loan Amount | Loan Type |
|---|---|---|---|
| Open | $250,200 | VA | |
| Closed | $194,033 | VA | |
| Previous Owner | $141,391 | FHA |
Property History
| Date | Event | Price | Change | Sq Ft Price |
|---|---|---|---|---|
| 03/01/2017 03/01/17 | Sold | -- | -- | -- |
| 01/17/2017 01/17/17 | Pending | -- | -- | -- |
| 01/11/2017 01/11/17 | For Sale | $189,950 | +15.1% | $111 / Sq Ft |
| 12/13/2012 12/13/12 | Sold | -- | -- | -- |
| 11/15/2012 11/15/12 | Pending | -- | -- | -- |
| 05/24/2012 05/24/12 | For Sale | $165,000 | -- | $97 / Sq Ft |
Tax History Compared to Growth
Tax History
| Year | Tax Paid | Tax Assessment Tax Assessment Total Assessment is a certain percentage of the fair market value that is determined by local assessors to be the total taxable value of land and additions on the property. | Land | Improvement |
|---|---|---|---|---|
| 2024 | $3,506 | $33,292 | $7,392 | $25,900 |
| 2023 | $3,313 | $30,946 | $7,392 | $23,554 |
| 2022 | $3,300 | $30,694 | $6,432 | $24,262 |
| 2021 | $2,961 | $25,783 | $5,590 | $20,193 |
| 2020 | $2,847 | $24,460 | $5,084 | $19,376 |
| 2019 | $2,732 | $23,449 | $4,238 | $19,211 |
| 2018 | $2,231 | $20,826 | $3,858 | $16,968 |
| 2017 | $2,397 | $20,159 | $3,858 | $16,301 |
| 2016 | $2,155 | $17,871 | $3,858 | $14,013 |
| 2015 | $2,023 | $17,503 | $3,858 | $13,645 |
| 2013 | -- | $16,583 | $3,858 | $12,725 |
Agents Affiliated with this Home
-

Seller's Agent in 2017
Chris Austin
KW KANSAS CITY METRO
(913) 522-9546
30 in this area
425 Total Sales
-
F
Seller Co-Listing Agent in 2017
Ferryl Leduff
Chartwell Realty LLC
(816) 588-8441
2 in this area
133 Total Sales
-

Buyer's Agent in 2017
Bobby Tavernaro
Keller Williams Realty Partners Inc.
(913) 548-1204
4 in this area
46 Total Sales
-
S
Seller's Agent in 2012
Susan Reagan
Compass Realty Group
Map
Source: Heartland MLS
MLS Number: 1781381
APN: QP32000004-0008
- 11406 W 71st St
- 7107 Garnett St
- 7045 Nieman Rd
- 10812 W 71st Place
- 7319 Earnshaw St
- 10900 W 71st St
- 10807 W 71st St
- 11124 W 70th St
- 11922 W 72nd St
- 7226 Edgewood Blvd
- 7414 Halsey St
- 11140 W 77th St
- 11401 W 68th Terrace
- 11425 W 68th Terrace
- 10513 W 70th Terrace
- 11321 W 77th Terrace
- 7101 Edgewood Blvd
- 7816 Garnett St
- 7526 Monrovia St
- 7030 Caenen Ave
