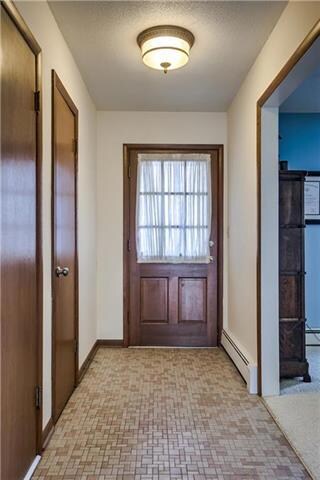
7226 Flint Dr Shawnee, KS 66203
Highlights
- Vaulted Ceiling
- Radiant Floor
- Corner Lot
- Shawnee Mission Northwest High School Rated A
- Traditional Architecture
- Granite Countertops
About This Home
As of March 2017Well maintained home in Shawnee! Updates include vinyl windows and siding. Spacious eat-in kitchen features cabinets with roll out shelves, NEW appliances & open to Great room with pegged wooden floors. All bedrooms have exposed hardwoods. Workshop off garage with room for toys. Large basement! Home is close to highway access, shopping and dining.
Last Agent to Sell the Property
KW KANSAS CITY METRO License #SP00222957 Listed on: 01/12/2017

Home Details
Home Type
- Single Family
Est. Annual Taxes
- $1,987
Year Built
- Built in 1964
Parking
- 2 Car Garage
- Side Facing Garage
Home Design
- Traditional Architecture
- Split Level Home
- Frame Construction
- Composition Roof
- Vinyl Siding
Interior Spaces
- Wet Bar: Hardwood, Laminate Counters, All Window Coverings, Brick Fl, Built-in Features, All Carpet
- Built-In Features: Hardwood, Laminate Counters, All Window Coverings, Brick Fl, Built-in Features, All Carpet
- Vaulted Ceiling
- Ceiling Fan: Hardwood, Laminate Counters, All Window Coverings, Brick Fl, Built-in Features, All Carpet
- Skylights
- Shades
- Plantation Shutters
- Drapes & Rods
- Family Room with Fireplace
- Formal Dining Room
- Basement
Kitchen
- Eat-In Kitchen
- Granite Countertops
- Laminate Countertops
Flooring
- Wood
- Wall to Wall Carpet
- Radiant Floor
- Linoleum
- Laminate
- Stone
- Ceramic Tile
- Luxury Vinyl Plank Tile
- Luxury Vinyl Tile
Bedrooms and Bathrooms
- 3 Bedrooms
- Cedar Closet: Hardwood, Laminate Counters, All Window Coverings, Brick Fl, Built-in Features, All Carpet
- Walk-In Closet: Hardwood, Laminate Counters, All Window Coverings, Brick Fl, Built-in Features, All Carpet
- 2 Full Bathrooms
- Double Vanity
- Hardwood
Laundry
- Laundry Room
- Laundry in Garage
Schools
- Shawanoe Elementary School
- Sm Northwest High School
Additional Features
- Enclosed Patio or Porch
- Corner Lot
- City Lot
- Central Air
Community Details
- Homestead Estates Subdivision
Listing and Financial Details
- Assessor Parcel Number QP32000004 0008
Ownership History
Purchase Details
Home Financials for this Owner
Home Financials are based on the most recent Mortgage that was taken out on this home.Purchase Details
Purchase Details
Home Financials for this Owner
Home Financials are based on the most recent Mortgage that was taken out on this home.Similar Homes in the area
Home Values in the Area
Average Home Value in this Area
Purchase History
| Date | Type | Sale Price | Title Company |
|---|---|---|---|
| Deed | -- | Stewart Title | |
| Warranty Deed | -- | Stewart Title | |
| Trustee Deed | -- | Cbkc Title |
Mortgage History
| Date | Status | Loan Amount | Loan Type |
|---|---|---|---|
| Open | $250,200 | VA | |
| Closed | $194,033 | VA | |
| Previous Owner | $141,391 | FHA |
Property History
| Date | Event | Price | Change | Sq Ft Price |
|---|---|---|---|---|
| 03/01/2017 03/01/17 | Sold | -- | -- | -- |
| 01/17/2017 01/17/17 | Pending | -- | -- | -- |
| 01/11/2017 01/11/17 | For Sale | $189,950 | +15.1% | $111 / Sq Ft |
| 12/13/2012 12/13/12 | Sold | -- | -- | -- |
| 11/15/2012 11/15/12 | Pending | -- | -- | -- |
| 05/24/2012 05/24/12 | For Sale | $165,000 | -- | $97 / Sq Ft |
Tax History Compared to Growth
Tax History
| Year | Tax Paid | Tax Assessment Tax Assessment Total Assessment is a certain percentage of the fair market value that is determined by local assessors to be the total taxable value of land and additions on the property. | Land | Improvement |
|---|---|---|---|---|
| 2024 | $3,506 | $33,292 | $7,392 | $25,900 |
| 2023 | $3,313 | $30,946 | $7,392 | $23,554 |
| 2022 | $3,300 | $30,694 | $6,432 | $24,262 |
| 2021 | $2,961 | $25,783 | $5,590 | $20,193 |
| 2020 | $2,847 | $24,460 | $5,084 | $19,376 |
| 2019 | $2,732 | $23,449 | $4,238 | $19,211 |
| 2018 | $2,231 | $20,826 | $3,858 | $16,968 |
| 2017 | $2,397 | $20,159 | $3,858 | $16,301 |
| 2016 | $2,155 | $17,871 | $3,858 | $14,013 |
| 2015 | $2,023 | $17,503 | $3,858 | $13,645 |
| 2013 | -- | $16,583 | $3,858 | $12,725 |
Agents Affiliated with this Home
-
Chris Austin

Seller's Agent in 2017
Chris Austin
KW KANSAS CITY METRO
(913) 522-9546
29 in this area
422 Total Sales
-
Ferryl Leduff
F
Seller Co-Listing Agent in 2017
Ferryl Leduff
Chartwell Realty LLC
(816) 588-8441
2 in this area
134 Total Sales
-
Bobby Tavernaro

Buyer's Agent in 2017
Bobby Tavernaro
Keller Williams Realty Partners Inc.
(913) 548-1204
3 in this area
44 Total Sales
-
S
Seller's Agent in 2012
Susan Reagan
Compass Realty Group
Map
Source: Heartland MLS
MLS Number: 2025522
APN: QP32000004-0008
- 7219 Reeder St
- 10902 W 71st Place
- 11406 W 71st St
- 7107 Garnett St
- 10807 W 71st St
- 7226 Edgewood Blvd
- 11124 W 70th St
- 7319 Earnshaw St
- 6914 Reeder Ct
- 7021 Quivira Rd
- 10513 W 70th Terrace
- 10406 W 71st Place
- 11401 W 68th Terrace
- 7415 Charles St
- 11321 W 77th Terrace
- 7101 Edgewood Blvd
- 7425 Stearns St
- 6914 Stearns St
- 12403 W 72nd Terrace
- 7816 Garnett St






