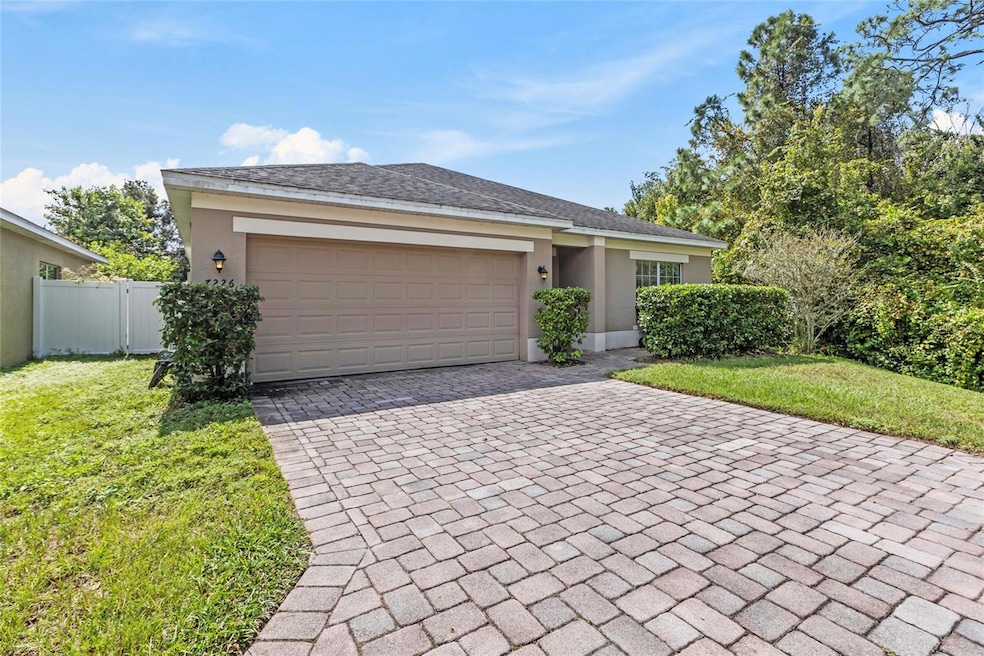
7226 Mystic Brook Way Davenport, FL 33896
Highlights
- Open Floorplan
- Walk-In Closet
- Laundry Room
- 2 Car Attached Garage
- Living Room
- Tile Flooring
About This Home
As of January 2025Welcome home to this charming property in the serene Ashebrook community! This 3-bedroom, 2-bathroom residence offers ultimate privacy and tranquility, featuring only ONE direct neighbor with conservation areas in the rear and to the right. On top of that, it sits on an oversized lot with a fully fenced backyard. The expansive brick driveway provides ample parking space, perfect for hosting gatherings or enjoying outdoor activities.
Inside, you'll find a well-thought-out split floor plan, complete with a spacious office/den area at the front of the home, filled with natural light from its large windows. The open kitchen and living area create a welcoming space for family gatherings and entertaining. Recent updates include a new AC (2023) and water heater (2023), along with a keyless entry system and Ring doorbell for added convenience and security.
Enjoy easy access to the community park and playground, all while being in a prime location just 2 miles from major highways, making your drive to Disney, shopping, and dining quick and convenient. Move-in ready and priced under $400k, this home offers an incredible opportunity. Schedule your tour today!
Last Agent to Sell the Property
SERHANT Brokerage Phone: 646-480-7665 License #3489171 Listed on: 10/04/2024

Home Details
Home Type
- Single Family
Est. Annual Taxes
- $2,397
Year Built
- Built in 2012
Lot Details
- 9,496 Sq Ft Lot
- Northeast Facing Home
- Property is zoned PD
HOA Fees
- $71 Monthly HOA Fees
Parking
- 2 Car Attached Garage
Home Design
- Slab Foundation
- Shingle Roof
- Block Exterior
- Stucco
Interior Spaces
- 1,690 Sq Ft Home
- 1-Story Property
- Open Floorplan
- Ceiling Fan
- Sliding Doors
- Living Room
Kitchen
- Range<<rangeHoodToken>>
- <<microwave>>
- Dishwasher
Flooring
- Carpet
- Tile
- Luxury Vinyl Tile
Bedrooms and Bathrooms
- 3 Bedrooms
- Walk-In Closet
- 2 Full Bathrooms
Laundry
- Laundry Room
- Washer and Electric Dryer Hookup
Utilities
- Central Air
- Heating Available
- Cable TV Available
Community Details
- Ashebrook Homeowners Association Jeff Calvert Association, Phone Number (407) 968-2498
- Ashebrook Subdivision
Listing and Financial Details
- Visit Down Payment Resource Website
- Legal Lot and Block 1 / 1
- Assessor Parcel Number 35-25-27-2558-0001-0010
Ownership History
Purchase Details
Home Financials for this Owner
Home Financials are based on the most recent Mortgage that was taken out on this home.Similar Homes in Davenport, FL
Home Values in the Area
Average Home Value in this Area
Purchase History
| Date | Type | Sale Price | Title Company |
|---|---|---|---|
| Warranty Deed | $340,000 | None Listed On Document |
Mortgage History
| Date | Status | Loan Amount | Loan Type |
|---|---|---|---|
| Open | $333,841 | FHA |
Property History
| Date | Event | Price | Change | Sq Ft Price |
|---|---|---|---|---|
| 01/24/2025 01/24/25 | Sold | $340,000 | 0.0% | $201 / Sq Ft |
| 12/20/2024 12/20/24 | Pending | -- | -- | -- |
| 12/06/2024 12/06/24 | Price Changed | $340,000 | -2.9% | $201 / Sq Ft |
| 11/01/2024 11/01/24 | Price Changed | $350,000 | -9.1% | $207 / Sq Ft |
| 10/04/2024 10/04/24 | For Sale | $385,000 | -- | $228 / Sq Ft |
Tax History Compared to Growth
Tax History
| Year | Tax Paid | Tax Assessment Tax Assessment Total Assessment is a certain percentage of the fair market value that is determined by local assessors to be the total taxable value of land and additions on the property. | Land | Improvement |
|---|---|---|---|---|
| 2024 | $2,397 | $172,257 | -- | -- |
| 2023 | $2,397 | $167,240 | $0 | $0 |
| 2022 | $2,285 | $162,369 | $0 | $0 |
| 2021 | $2,260 | $157,640 | $0 | $0 |
| 2020 | $2,212 | $155,464 | $0 | $0 |
| 2019 | $2,172 | $151,969 | $0 | $0 |
| 2018 | $2,075 | $149,136 | $0 | $0 |
| 2017 | $2,068 | $146,069 | $0 | $0 |
| 2016 | $1,994 | $140,323 | $0 | $0 |
| 2015 | $2,015 | $139,348 | $0 | $0 |
| 2014 | $1,972 | $138,243 | $0 | $0 |
Agents Affiliated with this Home
-
Allison Haberman

Seller's Agent in 2025
Allison Haberman
SERHANT
(314) 602-8779
1 in this area
51 Total Sales
-
Jesus Cruz Garayua

Buyer's Agent in 2025
Jesus Cruz Garayua
CENTURY 21 NEXT LEVEL REALTY
(407) 773-0751
1 in this area
14 Total Sales
Map
Source: Stellar MLS
MLS Number: O6246321
APN: 35-25-27-2558-0001-0010
- 1414 Marsh Meadow Ln
- 320 Mockingbird Rd
- 7576 Excitement Dr
- 7554 Excitement Dr
- 1371 Sullivan Rd
- 7551 Excitement Dr
- 7549 Excitement Dr
- 420 Robin Rd
- 7585 Excitement Dr
- 7591 Excitement Dr
- 348 Robin Rd
- 7523 Excitement Dr
- 1529 Euston Dr
- 1521 Euston Dr
- 308 Robin Rd
- 7513 Excitement Dr
- 1526 Euston Dr
- 144 Hawthorne Way
- 7632 Excitement Dr
- 7623 Excitement Dr
