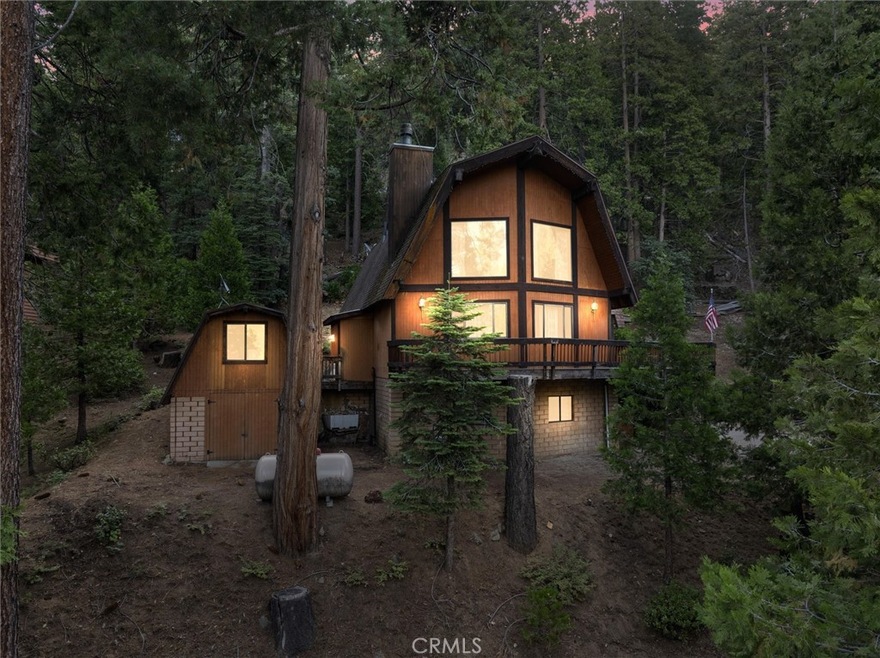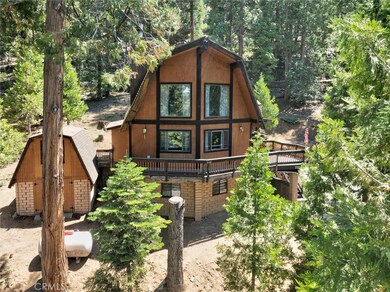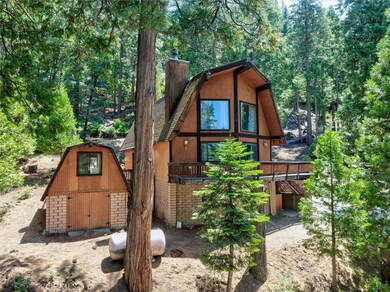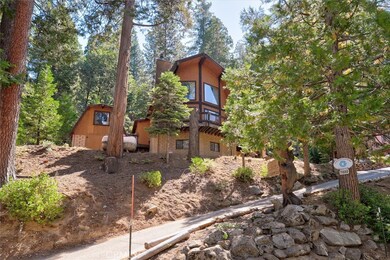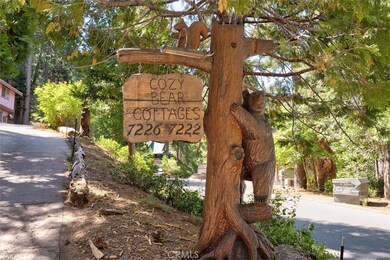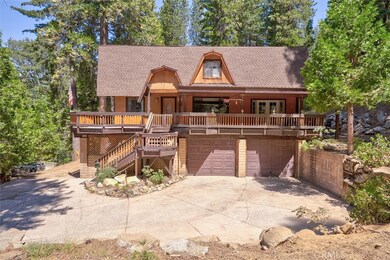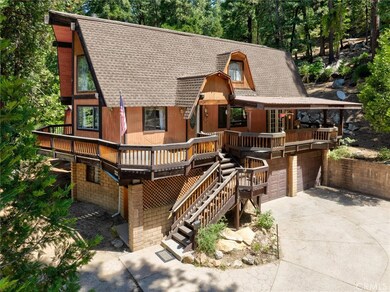
7226 Yosemite Park Way Yosemite National Park, CA 95389
Estimated payment $6,769/month
Highlights
- Custom Home
- Multi-Level Bedroom
- Cathedral Ceiling
- View of Trees or Woods
- Wooded Lot
- Wood Flooring
About This Home
Here's your opportunity to own your own home at Yosemite West, with Yosemite National Park waiting for you to explore. Prow-fronted home with extra-tall ceilings in living room and upstairs loft and primary bedroom; generous use of oak for interior trims, cabinets, cupboards, staircase, and hardwood floors; obsidian granite facing on fireplace; kitchen features extra-wide window, granite counters, and good amount of space; dining room has French doors to access adjacent covered dining deck; upstairs loft area overlooks living room below, and primary bedroom has its own private deck. Plus there is ample storage to meet your needs, whether workshop/storage space, 448 sq ft basement, or two-story storage shed (exterior access for each floor) of 390+ sq ft. Located midway between Yosemite Valley and Wawona, near the turn to the Badger Pass/Glacier Point Road, you'll find much of Yosemite's most favorite areas within a 20-minute to 35-minute drive, in three different directions. Don't miss out; schedule your personal viewing appointment today.
Listing Agent
Yosemite West Real Estate Brokerage Phone: 559-683-3416 License #00857865 Listed on: 09/27/2024
Home Details
Home Type
- Single Family
Est. Annual Taxes
- $2,209
Year Built
- Built in 1993
Lot Details
- 0.26 Acre Lot
- Rural Setting
- West Facing Home
- Wooded Lot
- Private Yard
- Density is 2-5 Units/Acre
- Property is zoned 210
Property Views
- Woods
- Mountain
Home Design
- Custom Home
- Cosmetic Repairs Needed
- Combination Foundation
- Frame Construction
- Composition Roof
- Wood Siding
- Vertical Siding
Interior Spaces
- 2,184 Sq Ft Home
- 3-Story Property
- Beamed Ceilings
- Cathedral Ceiling
- Ceiling Fan
- Zero Clearance Fireplace
- Propane Fireplace
- Double Pane Windows
- French Doors
- Living Room with Fireplace
- Living Room with Attached Deck
- Formal Dining Room
- Loft
- Workshop
- Storage
- Fire and Smoke Detector
- Finished Basement
Kitchen
- Electric Range
- Free-Standing Range
- Dishwasher
- Granite Countertops
- Tile Countertops
Flooring
- Wood
- Carpet
- Tile
- Vinyl
Bedrooms and Bathrooms
- 2 Bedrooms | 1 Main Level Bedroom
- Multi-Level Bedroom
- Mirrored Closets Doors
- Tile Bathroom Countertop
- Bathtub with Shower
- Walk-in Shower
Laundry
- Laundry Room
- Stacked Washer and Dryer
- 220 Volts In Laundry
Parking
- 3 Open Parking Spaces
- 3 Parking Spaces
- Parking Available
- Private Parking
- Up Slope from Street
- Driveway Up Slope From Street
- Paved Parking
- Off-Street Parking
Accessible Home Design
- Doors swing in
Outdoor Features
- Balcony
- Wrap Around Porch
- Wood patio
- Shed
Utilities
- Heating System Uses Propane
- Heating System Uses Wood
- Wall Furnace
- Underground Utilities
- 220 Volts in Kitchen
- Propane
- Natural Gas Not Available
- Central Water Heater
- Sewer on Bond
- Satellite Dish
- Cable TV Not Available
Community Details
- No Home Owners Association
- Mountainous Community
Listing and Financial Details
- Tax Lot 205
- Assessor Parcel Number 0060900380
- $625 per year additional tax assessments
Map
Home Values in the Area
Average Home Value in this Area
Tax History
| Year | Tax Paid | Tax Assessment Tax Assessment Total Assessment is a certain percentage of the fair market value that is determined by local assessors to be the total taxable value of land and additions on the property. | Land | Improvement |
|---|---|---|---|---|
| 2023 | $2,209 | $209,598 | $25,083 | $184,515 |
| 2022 | $2,059 | $205,490 | $24,592 | $180,898 |
| 2021 | $2,115 | $201,461 | $24,110 | $177,351 |
| 2020 | $2,097 | $199,396 | $23,863 | $175,533 |
| 2019 | $2,032 | $195,488 | $23,396 | $172,092 |
| 2018 | $2,003 | $191,656 | $22,938 | $168,718 |
| 2017 | $1,956 | $187,899 | $22,489 | $165,410 |
| 2016 | $1,852 | $184,216 | $22,049 | $162,167 |
| 2015 | $1,825 | $181,450 | $21,718 | $159,732 |
| 2014 | $1,789 | $177,897 | $21,293 | $156,604 |
Property History
| Date | Event | Price | Change | Sq Ft Price |
|---|---|---|---|---|
| 07/19/2025 07/19/25 | Price Changed | $1,160,000 | -2.5% | $531 / Sq Ft |
| 02/01/2025 02/01/25 | Price Changed | $1,190,000 | -8.5% | $545 / Sq Ft |
| 12/22/2024 12/22/24 | Price Changed | $1,300,000 | -9.6% | $595 / Sq Ft |
| 09/27/2024 09/27/24 | For Sale | $1,438,000 | -- | $658 / Sq Ft |
Purchase History
| Date | Type | Sale Price | Title Company |
|---|---|---|---|
| Grant Deed | -- | -- | |
| Grant Deed | -- | First American Title | |
| Interfamily Deed Transfer | -- | -- | |
| Interfamily Deed Transfer | -- | Inter County Title Company |
Mortgage History
| Date | Status | Loan Amount | Loan Type |
|---|---|---|---|
| Previous Owner | $497,000 | New Conventional | |
| Previous Owner | $367,600 | New Conventional | |
| Previous Owner | $251,000 | Stand Alone Refi Refinance Of Original Loan | |
| Closed | $95,000 | No Value Available |
Similar Homes in Yosemite National Park, CA
Source: California Regional Multiple Listing Service (CRMLS)
MLS Number: FR24200943
APN: 006-090-0380
- 7220 Yosemite Park Way
- 7349 & 7473 Yosemite Park Way
- 7170 7174 Yosemite Park Way
- 7170 Yosemite Park Way
- 7450 Yosemite Park Way
- 7240 Yosemite Park Way
- 7343 Yosemite Park Way
- 7349 Yosemite Park Way
- 7190 Yosemite Park Way
- 7477 Yosemite Park Way
- 7204 Yosemite Park Way
- 7199 Manzanita Ln
- 7466 Yosemite Park Way
- 7419 Henness Ridge Rd
- 7373 Henness Ridge Dr
- 7413 Yosemite Park Way
- 7400 Choke Cherry Ln
- 7430 Henness Ridge Rd
