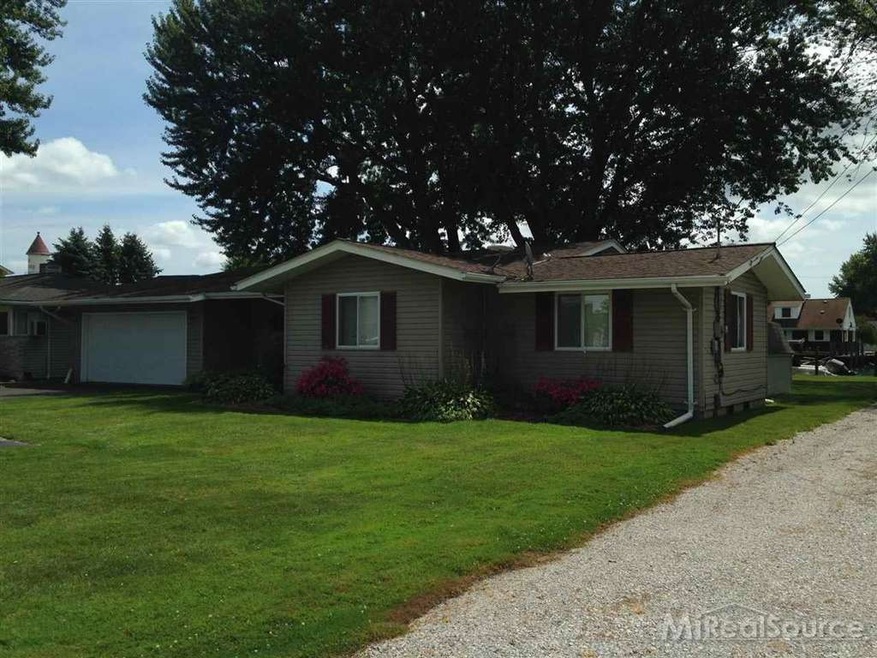
$325,000
- 2 Beds
- 1 Bath
- 1,525 Sq Ft
- 146 Algonac
- Russell Island, MI
Only 1 hour drive north of Detroit. This private island located in the St Clair River between Algonac, MI and Walpole Island, Canada is your own slice of paradise. This idyllic summer home is a step back in time and tucked away where the pace is slower, the air is fresher, and the only traffic is the sound of waves lapping at the shore. No cars on the island, access via ferry that only services
Connie McDowell KW Professionals
