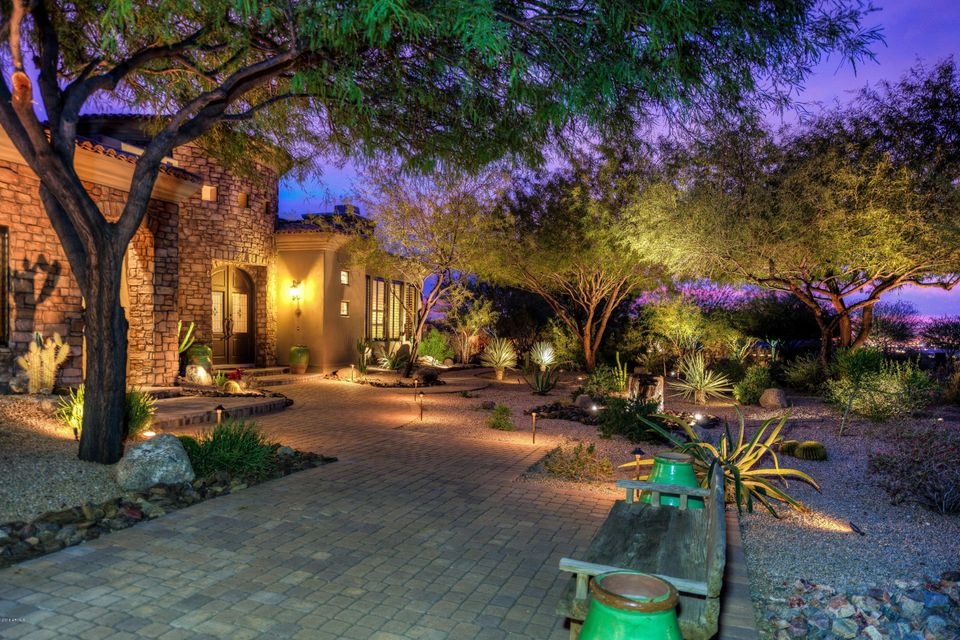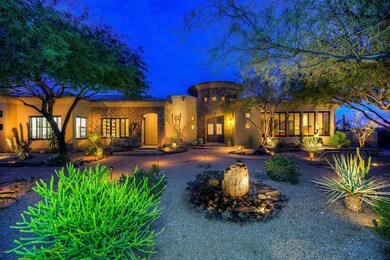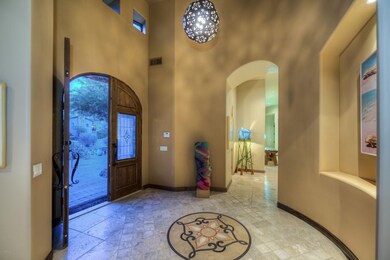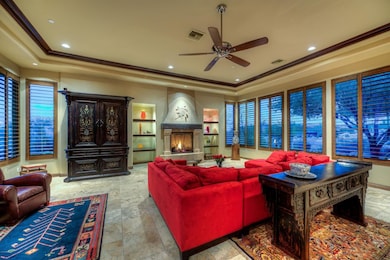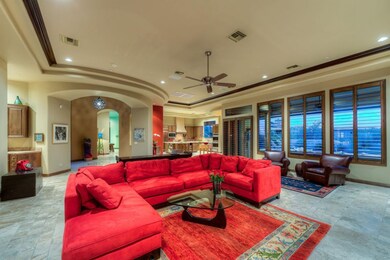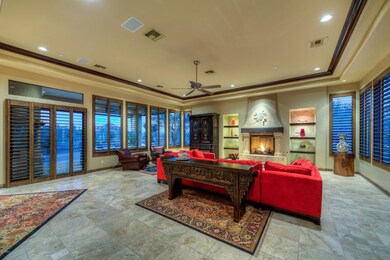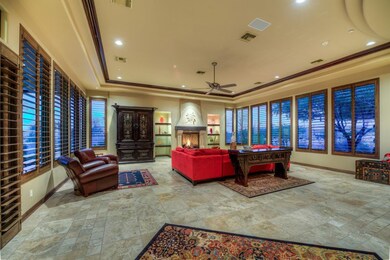
7227 E Summit Trail St Mesa, AZ 85207
Las Sendas NeighborhoodHighlights
- Golf Course Community
- Fitness Center
- Gated Community
- Franklin at Brimhall Elementary School Rated A
- Heated Spa
- City Lights View
About This Home
As of February 2021*STUNNING CUSTOM ESTATE PRICED TO SELL*Exquisite,highly upgraded&energy efficient*Acre plus,premium,private lot w/mtn views&gorgeous sunsets*Entertainers dream*Perfect for large&intimate parties*Meticulously maintained top to bottom*True Great Room floor plan w/art lighting,wet bar,FP*European kitchen w/Bosch,Viking,Wolf appliances,slab granite,42''Alder cabinets,breakfast room w/bay windows*Frml dining room w/ French doors to private patio*Distinctive Master Retreat w/custom Alder cabinets,FP,sitting room,private exit to garden*Luxurious Spa Master Bath w/jet soaking tub,dual vanities,walk-in shower,custom closets*Resort style botanical grounds&gardens*Salt water heated pool&spa w/fountains/fire bowls* Grand Turbo SS bbcue w/chef station&bar*Expansive covered patio*DON''T MISS THIS HOME!
Last Agent to Sell the Property
Russ Lyon Sotheby's International Realty License #SA519424000 Listed on: 01/05/2017

Last Buyer's Agent
Robert Mannon
Red Hawk Realty License #BR532622000
Home Details
Home Type
- Single Family
Est. Annual Taxes
- $8,557
Year Built
- Built in 2004
Lot Details
- 1.2 Acre Lot
- Private Streets
- Desert faces the front and back of the property
- Wrought Iron Fence
- Front and Back Yard Sprinklers
- Sprinklers on Timer
- Private Yard
HOA Fees
- $111 Monthly HOA Fees
Parking
- 3 Car Garage
- Garage Door Opener
Property Views
- City Lights
- Mountain
Home Design
- Wood Frame Construction
- Tile Roof
- Stucco
Interior Spaces
- 5,001 Sq Ft Home
- 1-Story Property
- Central Vacuum
- Ceiling height of 9 feet or more
- Ceiling Fan
- Free Standing Fireplace
- Gas Fireplace
- Double Pane Windows
- Mechanical Sun Shade
- Solar Screens
- Family Room with Fireplace
- 3 Fireplaces
Kitchen
- Breakfast Bar
- Gas Cooktop
- Built-In Microwave
- Kitchen Island
- Granite Countertops
Flooring
- Carpet
- Stone
Bedrooms and Bathrooms
- 4 Bedrooms
- Fireplace in Primary Bedroom
- Primary Bathroom is a Full Bathroom
- 4.5 Bathrooms
- Dual Vanity Sinks in Primary Bathroom
- Bidet
- Hydromassage or Jetted Bathtub
- Bathtub With Separate Shower Stall
Home Security
- Security System Owned
- Smart Home
- Fire Sprinkler System
Accessible Home Design
- No Interior Steps
Pool
- Heated Spa
- Heated Pool
- Pool Pump
Outdoor Features
- Balcony
- Covered patio or porch
- Outdoor Fireplace
- Fire Pit
- Built-In Barbecue
- Playground
Schools
- Las Sendas Elementary School
- Fremont Junior High School
- Red Mountain High School
Utilities
- Refrigerated Cooling System
- Zoned Heating
- Water Filtration System
- High Speed Internet
- Cable TV Available
Listing and Financial Details
- Tax Lot 49
- Assessor Parcel Number 219-17-929
Community Details
Overview
- Association fees include ground maintenance, street maintenance
- First Service Association, Phone Number (480) 551-4300
- Las Sendas Subdivision, Custom Floorplan
Amenities
- Clubhouse
- Recreation Room
Recreation
- Golf Course Community
- Tennis Courts
- Community Playground
- Fitness Center
- Heated Community Pool
- Community Spa
- Bike Trail
Security
- Gated Community
Ownership History
Purchase Details
Home Financials for this Owner
Home Financials are based on the most recent Mortgage that was taken out on this home.Purchase Details
Home Financials for this Owner
Home Financials are based on the most recent Mortgage that was taken out on this home.Purchase Details
Purchase Details
Home Financials for this Owner
Home Financials are based on the most recent Mortgage that was taken out on this home.Purchase Details
Purchase Details
Purchase Details
Home Financials for this Owner
Home Financials are based on the most recent Mortgage that was taken out on this home.Purchase Details
Home Financials for this Owner
Home Financials are based on the most recent Mortgage that was taken out on this home.Similar Homes in Mesa, AZ
Home Values in the Area
Average Home Value in this Area
Purchase History
| Date | Type | Sale Price | Title Company |
|---|---|---|---|
| Warranty Deed | $1,685,000 | Security Title Agency Inc | |
| Warranty Deed | $1,100,000 | Lawyers Title | |
| Interfamily Deed Transfer | -- | None Available | |
| Cash Sale Deed | $679,000 | Lsi Title Agency Inc | |
| Trustee Deed | $847,372 | Accommodation | |
| Interfamily Deed Transfer | -- | None Available | |
| Warranty Deed | $1,500,000 | Russ Lyon Title Llc | |
| Warranty Deed | -- | Russ Lyon Title Llc | |
| Special Warranty Deed | $180,000 | Transnation Title Insurance |
Mortgage History
| Date | Status | Loan Amount | Loan Type |
|---|---|---|---|
| Open | $500,000 | New Conventional | |
| Previous Owner | $350,000 | Future Advance Clause Open End Mortgage | |
| Previous Owner | $143,000 | Credit Line Revolving | |
| Previous Owner | $1,000,000 | Purchase Money Mortgage | |
| Previous Owner | $200,000 | Credit Line Revolving | |
| Previous Owner | $750,000 | Construction | |
| Previous Owner | $135,000 | New Conventional | |
| Closed | $250,000 | No Value Available |
Property History
| Date | Event | Price | Change | Sq Ft Price |
|---|---|---|---|---|
| 02/12/2021 02/12/21 | Sold | $1,685,000 | -0.6% | $337 / Sq Ft |
| 01/02/2021 01/02/21 | Pending | -- | -- | -- |
| 12/18/2020 12/18/20 | For Sale | $1,695,000 | +54.1% | $339 / Sq Ft |
| 03/31/2017 03/31/17 | Sold | $1,100,000 | -7.9% | $220 / Sq Ft |
| 02/22/2017 02/22/17 | Pending | -- | -- | -- |
| 01/05/2017 01/05/17 | For Sale | $1,195,000 | -- | $239 / Sq Ft |
Tax History Compared to Growth
Tax History
| Year | Tax Paid | Tax Assessment Tax Assessment Total Assessment is a certain percentage of the fair market value that is determined by local assessors to be the total taxable value of land and additions on the property. | Land | Improvement |
|---|---|---|---|---|
| 2025 | $7,944 | $117,860 | -- | -- |
| 2024 | $11,063 | $112,247 | -- | -- |
| 2023 | $11,063 | $140,700 | $28,140 | $112,560 |
| 2022 | $10,822 | $109,060 | $21,810 | $87,250 |
| 2021 | $10,962 | $103,780 | $20,750 | $83,030 |
| 2020 | $11,411 | $98,710 | $19,740 | $78,970 |
| 2019 | $10,661 | $96,360 | $19,270 | $77,090 |
| 2018 | $10,233 | $92,950 | $18,590 | $74,360 |
| 2017 | $9,927 | $90,450 | $18,090 | $72,360 |
| 2016 | $9,143 | $86,450 | $17,290 | $69,160 |
| 2015 | $8,557 | $82,450 | $16,490 | $65,960 |
Agents Affiliated with this Home
-
Christy Rios

Seller's Agent in 2021
Christy Rios
Keller Williams Integrity First
(602) 565-4851
21 in this area
160 Total Sales
-
Ciara Rios
C
Seller Co-Listing Agent in 2021
Ciara Rios
Keller Williams Integrity First
(480) 854-2400
17 in this area
128 Total Sales
-
Deanna Miller

Buyer's Agent in 2021
Deanna Miller
Russ Lyon Sotheby's International Realty
(602) 617-0977
1 in this area
30 Total Sales
-
Brian Miller

Buyer Co-Listing Agent in 2021
Brian Miller
Russ Lyon Sotheby's International Realty
(480) 200-9974
1 in this area
55 Total Sales
-
Janice Hourihan

Seller's Agent in 2017
Janice Hourihan
Russ Lyon Sotheby's International Realty
(480) 580-4990
4 in this area
32 Total Sales
-
R
Buyer's Agent in 2017
Robert Mannon
Red Hawk Realty
Map
Source: Arizona Regional Multiple Listing Service (ARMLS)
MLS Number: 5542605
APN: 219-17-929
- 4317 N Brighton Cir
- 7445 E Eagle Crest Dr Unit 1111
- 7445 E Eagle Crest Dr Unit 1015
- 7445 E Eagle Crest Dr Unit 1064
- 7445 E Eagle Crest Dr Unit 1068
- 7445 E Eagle Crest Dr Unit 1094
- 7013 E Summit Trail Cir
- 6929 E Trailridge Cir
- 3946 N Pinnacle Hills Cir
- 6931 E Teton Cir
- 7646 E Hidden Canyon St
- 7742 E Hidden Canyon St Unit 22
- 7722 E Wolf Canyon St
- 5814 E Scafell Cir
- 7134 E Sandia St
- 4146 N Lomond
- 6936 E Snowdon St
- 6941 E Snowdon St
- 4111 N Starry Pass Cir
- 3856 N St Elias Cir
