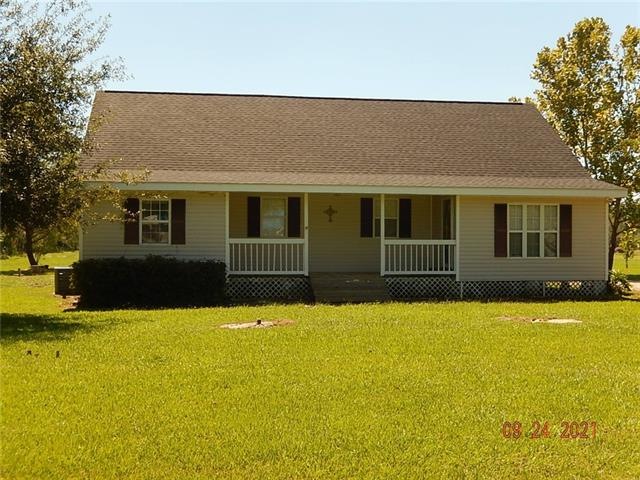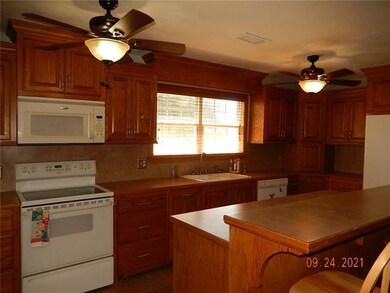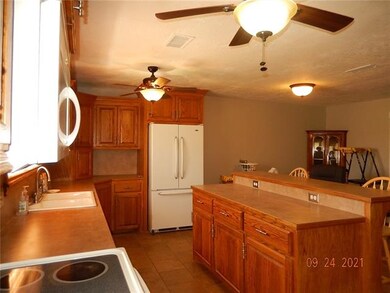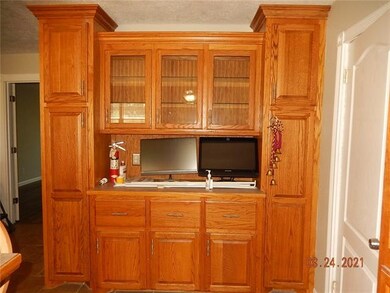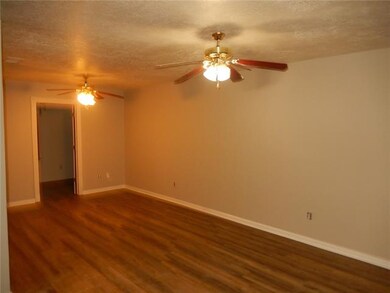
Estimated Value: $237,669 - $259,000
Highlights
- Home fronts a pond
- Pond View
- Covered patio or porch
- LeBleu Settlement Elementary School Rated A-
- No HOA
- Walk-In Pantry
About This Home
As of November 20213 bedroom, 2 bath home sitting on just under 6 acres. Bass stocked pond, dead end paved road, large shop with an area that could be turned into an outdoor kitchen, separate electrical meter and sewer system for a RV or mobile home, master suite has a walk in closet, area for entertainment center, separate tub and shower, dual sinks in the master bath. Kitchen has custom oak cabinets and all appliances remain, including an extra refrigerator. House is move in ready with new roof, new vinyl plank flooring, pex plumbing and freshly painted.
Last Agent to Sell the Property
Jackie Myers
Bessette Realty, Inc. License #995699427 Listed on: 09/24/2021

Home Details
Home Type
- Single Family
Est. Annual Taxes
- $1,087
Year Built
- Built in 1992
Lot Details
- 5.91 Acre Lot
- Home fronts a pond
- Rural Setting
- Barbed Wire
- Back and Front Yard
Property Views
- Pond
- Pasture
- Neighborhood
Home Design
- Pillar, Post or Pier Foundation
- Shingle Roof
- Vinyl Siding
Interior Spaces
- 1,846 Sq Ft Home
- 1-Story Property
- Ceiling Fan
Kitchen
- Walk-In Pantry
- Built-In Range
- Microwave
- Dishwasher
- Kitchen Island
Bedrooms and Bathrooms
- 3 Main Level Bedrooms
- 2 Full Bathrooms
- Bathtub and Shower Combination in Primary Bathroom
Laundry
- Dryer
- Washer
Parking
- Attached Carport
- Parking Available
Outdoor Features
- Covered patio or porch
- Separate Outdoor Workshop
- Outdoor Storage
Schools
- Iowa High School
Farming
- Pasture
Utilities
- Central Heating and Cooling System
- Natural Gas Not Available
- Electric Water Heater
- Private Sewer
Listing and Financial Details
- Assessor Parcel Number 01361759
Community Details
Overview
- No Home Owners Association
- Bon Terre Pt 1A Subdivision
Amenities
- Laundry Facilities
Ownership History
Purchase Details
Home Financials for this Owner
Home Financials are based on the most recent Mortgage that was taken out on this home.Similar Homes in Iowa, LA
Home Values in the Area
Average Home Value in this Area
Purchase History
| Date | Buyer | Sale Price | Title Company |
|---|---|---|---|
| Granger Brian A | $248,000 | None Listed On Document | |
| Granger Brian A | $248,000 | None Listed On Document |
Mortgage History
| Date | Status | Borrower | Loan Amount |
|---|---|---|---|
| Open | Granger Brian A | $198,400 | |
| Closed | Granger Brian A | $198,400 |
Property History
| Date | Event | Price | Change | Sq Ft Price |
|---|---|---|---|---|
| 11/22/2021 11/22/21 | Sold | -- | -- | -- |
| 10/18/2021 10/18/21 | Pending | -- | -- | -- |
| 10/06/2021 10/06/21 | For Sale | $265,000 | 0.0% | $144 / Sq Ft |
| 09/24/2021 09/24/21 | Pending | -- | -- | -- |
| 09/24/2021 09/24/21 | For Sale | $265,000 | -- | $144 / Sq Ft |
Tax History Compared to Growth
Tax History
| Year | Tax Paid | Tax Assessment Tax Assessment Total Assessment is a certain percentage of the fair market value that is determined by local assessors to be the total taxable value of land and additions on the property. | Land | Improvement |
|---|---|---|---|---|
| 2024 | $1,087 | $10,030 | $6,190 | $3,840 |
| 2023 | $1,087 | $10,030 | $6,190 | $3,840 |
| 2022 | $1,080 | $10,030 | $6,190 | $3,840 |
| 2021 | $0 | $6,700 | $2,860 | $3,840 |
| 2020 | $724 | $6,210 | $2,750 | $3,460 |
| 2019 | $879 | $6,490 | $2,650 | $3,840 |
| 2018 | $826 | $6,490 | $2,650 | $3,840 |
| 2017 | $887 | $6,490 | $2,650 | $3,840 |
| 2016 | $826 | $6,490 | $2,650 | $3,840 |
| 2015 | $826 | $6,390 | $2,550 | $3,840 |
Agents Affiliated with this Home
-

Seller's Agent in 2021
Jackie Myers
Bessette Realty, Inc.
(337) 540-2503
-
Tammy Ardoin

Buyer's Agent in 2021
Tammy Ardoin
CENTURY 21 Bessette Flavin
(337) 263-3025
51 Total Sales
Map
Source: Greater Southern MLS
MLS Number: SWL21008598
APN: 00999148
- 0 Sidney Leger Rd
- 0 Denison Rd
- 1835 Bergeron Rd
- 1818 Bergeron Rd
- 1891 Claude Hebert Rd
- 7040 Mark Lebleu Rd
- 6405 River Rd
- 6263 River Rd
- 8139 Kelsey Ln
- 8125 Kelsey Ln
- 8138 Kinslee Ln
- 0 Chaisson Rd
- 8111 Kelsey Ln
- 8136 Caden Ln
- 8128 Kinslee Ln
- 8113 Kelsey Ln
- 8104 Caden Ln
- 8120 Kinslee Ln
- 8106 Caden Ln
- 8139 Caden Ln
