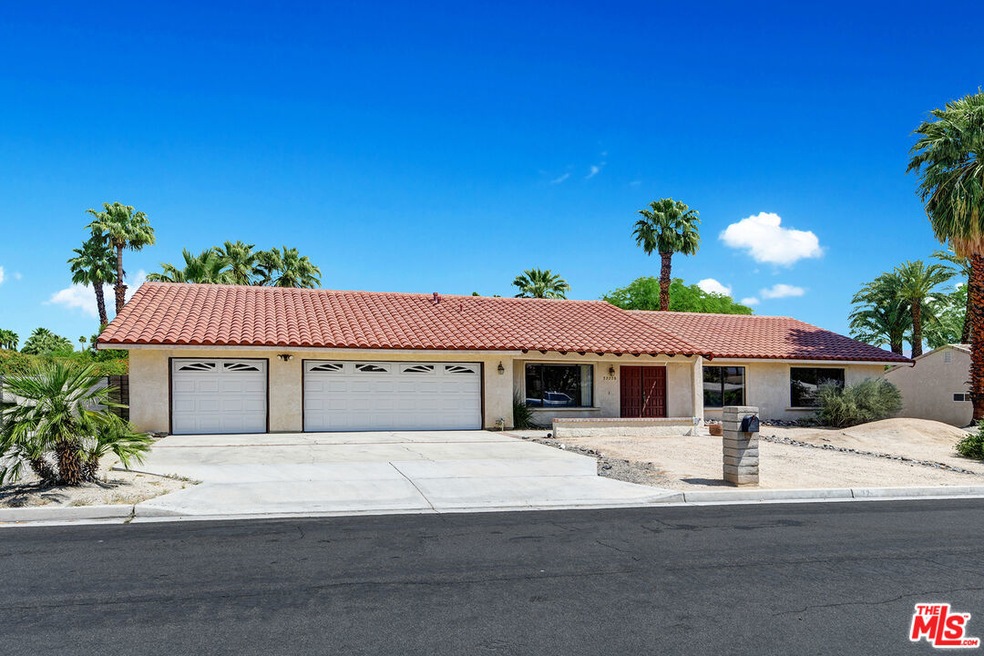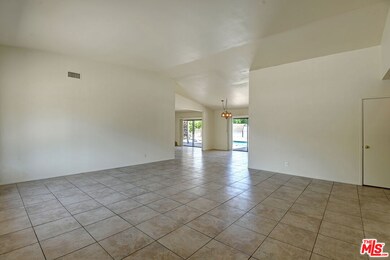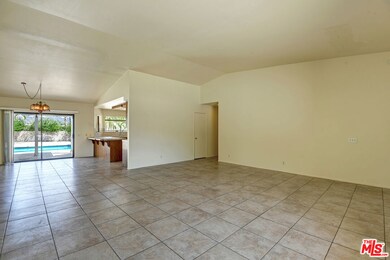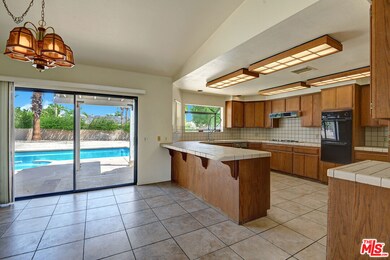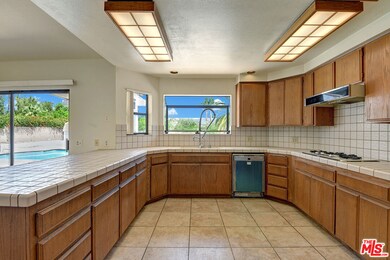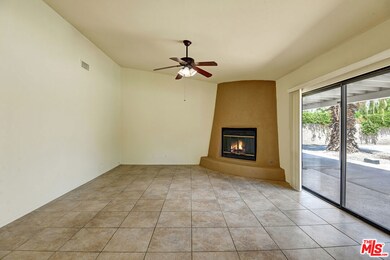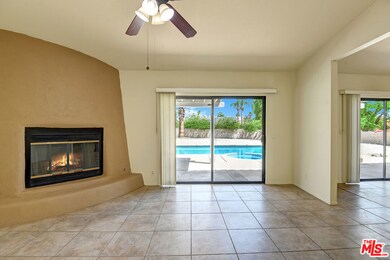
72278 Barbara Dr Rancho Mirage, CA 92270
Magnesia Falls Cove NeighborhoodHighlights
- In Ground Pool
- RV Access or Parking
- Mountain View
- James Earl Carter Elementary School Rated A-
- Open Floorplan
- Contemporary Architecture
About This Home
As of May 2025Hidden gem with upside potential in the heart of Rancho Mirage. Cosmetic fixer home with spacious open floor plan features large format tile floors and vaulted ceilings. Sliding glass doors lead to an expansive covered patio, full outdoor kitchen, large swimmers pool and spa. A cozy family room with volume ceiling and fireplace is adjacent to the dining area and open kitchen. Incredible outdoor entertaining space inclusive of a large patio and the 18,295 sf lot are an open canvas to design the ultimate outdoor retreat. The large primary bedroom features an en suite bath, sliding glass doors leading to the patio, pool and spa and a very spacious closet. Two additional guest rooms with vaulted ceilings located on the front of the home share a nicely remodeled hall guest bath. There is a generously large three car direct access garage ideal for a workshop or abundant storage. An additional concrete pad located in the rear yard is ideal for parking recreational vehicles or placement of an additional storage shed. This is an incredible opportunity to own a home in prime Rancho Mirage with an immediate value add opportunity.
Last Agent to Sell the Property
Keller Williams Realty License #01204391 Listed on: 11/28/2023

Home Details
Home Type
- Single Family
Est. Annual Taxes
- $5,474
Year Built
- Built in 1986
Lot Details
- 0.42 Acre Lot
- Lot Dimensions are 120x160
- East Facing Home
- Fenced Yard
- Block Wall Fence
- Sprinkler System
- Back Yard
- Property is zoned R01
Parking
- 3 Car Direct Access Garage
- Pull-through
- Garage Door Opener
- Driveway
- Guest Parking
- RV Access or Parking
Property Views
- Mountain
- Pool
Home Design
- Contemporary Architecture
- Cosmetic Repairs Needed
Interior Spaces
- 2,288 Sq Ft Home
- 1-Story Property
- Open Floorplan
- Built-In Features
- Cathedral Ceiling
- Ceiling Fan
- Family Room with Fireplace
- Great Room
- Dining Area
- Security System Owned
Kitchen
- Breakfast Bar
- <<doubleOvenToken>>
- Gas Cooktop
- Range Hood
- Dishwasher
- Tile Countertops
- Disposal
Flooring
- Carpet
- Ceramic Tile
Bedrooms and Bathrooms
- 3 Bedrooms
- Walk-In Closet
- Double Vanity
- <<tubWithShowerToken>>
Laundry
- Laundry in Garage
- Gas Dryer Hookup
Pool
- In Ground Pool
- Heated Spa
- In Ground Spa
- Gas Heated Pool
Outdoor Features
- Covered patio or porch
- Shed
- Outdoor Grill
Location
- City Lot
Utilities
- Forced Air Heating and Cooling System
- Underground Utilities
- Property is located within a water district
- Gas Water Heater
- Sewer in Street
- Cable TV Available
Community Details
- No Home Owners Association
Listing and Financial Details
- Assessor Parcel Number 682-380-008
Ownership History
Purchase Details
Home Financials for this Owner
Home Financials are based on the most recent Mortgage that was taken out on this home.Purchase Details
Home Financials for this Owner
Home Financials are based on the most recent Mortgage that was taken out on this home.Purchase Details
Home Financials for this Owner
Home Financials are based on the most recent Mortgage that was taken out on this home.Purchase Details
Home Financials for this Owner
Home Financials are based on the most recent Mortgage that was taken out on this home.Purchase Details
Purchase Details
Home Financials for this Owner
Home Financials are based on the most recent Mortgage that was taken out on this home.Similar Homes in the area
Home Values in the Area
Average Home Value in this Area
Purchase History
| Date | Type | Sale Price | Title Company |
|---|---|---|---|
| Grant Deed | $1,640,000 | Orange Coast Title | |
| Grant Deed | $950,000 | Orange Coast Title | |
| Interfamily Deed Transfer | -- | -- | |
| Interfamily Deed Transfer | -- | Fidelity National Title | |
| Interfamily Deed Transfer | -- | -- | |
| Grant Deed | $240,000 | First American Title Ins Co |
Mortgage History
| Date | Status | Loan Amount | Loan Type |
|---|---|---|---|
| Previous Owner | $1,035,000 | Construction | |
| Previous Owner | $50,000 | Credit Line Revolving | |
| Previous Owner | $265,000 | New Conventional | |
| Previous Owner | $50,000 | Credit Line Revolving | |
| Previous Owner | $224,515 | New Conventional | |
| Previous Owner | $50,518 | Credit Line Revolving | |
| Previous Owner | $237,000 | Unknown | |
| Previous Owner | $234,000 | Unknown | |
| Previous Owner | $183,650 | Fannie Mae Freddie Mac | |
| Previous Owner | $10,000 | Credit Line Revolving | |
| Previous Owner | $188,500 | No Value Available | |
| Previous Owner | $191,950 | No Value Available | |
| Previous Owner | $193,500 | Unknown |
Property History
| Date | Event | Price | Change | Sq Ft Price |
|---|---|---|---|---|
| 06/29/2025 06/29/25 | For Rent | $12,000 | 0.0% | -- |
| 05/05/2025 05/05/25 | Sold | $1,640,000 | +2.8% | $717 / Sq Ft |
| 03/29/2025 03/29/25 | Pending | -- | -- | -- |
| 03/27/2025 03/27/25 | Price Changed | $1,595,000 | -3.3% | $697 / Sq Ft |
| 03/14/2025 03/14/25 | For Sale | $1,649,900 | +73.7% | $721 / Sq Ft |
| 01/11/2024 01/11/24 | Sold | $950,000 | -4.8% | $415 / Sq Ft |
| 12/23/2023 12/23/23 | Pending | -- | -- | -- |
| 12/08/2023 12/08/23 | For Sale | $998,000 | 0.0% | $436 / Sq Ft |
| 12/02/2023 12/02/23 | Pending | -- | -- | -- |
| 11/28/2023 11/28/23 | For Sale | $998,000 | -- | $436 / Sq Ft |
Tax History Compared to Growth
Tax History
| Year | Tax Paid | Tax Assessment Tax Assessment Total Assessment is a certain percentage of the fair market value that is determined by local assessors to be the total taxable value of land and additions on the property. | Land | Improvement |
|---|---|---|---|---|
| 2023 | $5,474 | $368,307 | $76,719 | $291,588 |
| 2022 | $4,933 | $361,086 | $75,215 | $285,871 |
| 2021 | $4,845 | $354,007 | $73,741 | $280,266 |
| 2020 | $4,761 | $350,378 | $72,985 | $277,393 |
| 2019 | $4,682 | $343,508 | $71,554 | $271,954 |
| 2018 | $4,606 | $336,773 | $70,151 | $266,622 |
| 2017 | $4,517 | $330,171 | $68,776 | $261,395 |
| 2016 | $4,413 | $323,698 | $67,428 | $256,270 |
| 2015 | $4,412 | $318,837 | $66,416 | $252,421 |
| 2014 | $4,356 | $312,593 | $65,116 | $247,477 |
Agents Affiliated with this Home
-
David Gray
D
Seller's Agent in 2025
David Gray
Desert Villas Property Managment
(760) 636-9674
3 Total Sales
-
Steve Price

Seller's Agent in 2025
Steve Price
Keller Williams San Diego Metro
(619) 309-6308
3 in this area
69 Total Sales
-
V
Buyer's Agent in 2025
Vincent Disanza
Signature Real Estate Group
-
Scottman Wall

Seller's Agent in 2024
Scottman Wall
Keller Williams Realty
(310) 623-1300
1 in this area
19 Total Sales
Map
Source: The MLS
MLS Number: 23-335233
APN: 682-380-008
- 72440 Cactus Dr
- 56 White Sun Way
- 0 Hwy 111 & Magnesia Falls Dr Unit 219123774DA
- 0 44th Ave
- 2 Vistara Dr
- 2 Mesquite Ridge Ln
- 16 White Sun Way
- 3 Mesquite Ridge Ln
- 28 Florentina Dr
- 344 Vista Royal Dr
- 72843 Fleetwood Cir
- 72806 Fleetwood Cir
- 187 Torremolinos Dr
- 17 Toledo Dr
- 71606 Biskra Rd
- 71519 Biskra Rd
- 42602 Rancho Mirage Ln
- 43740 Acacia Dr
- 42503 Rancho Mirage Ln
- 71521 Halgar Rd
