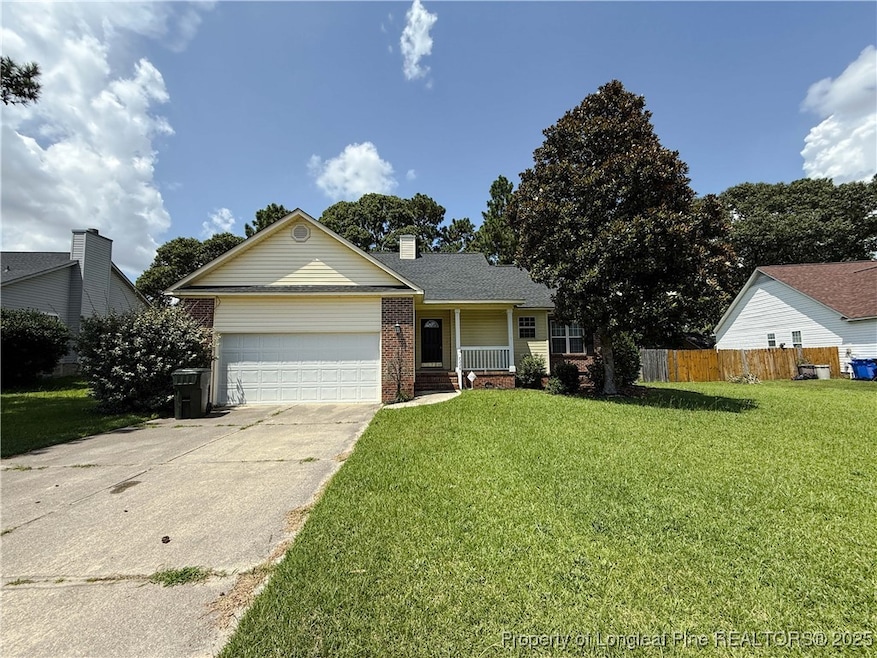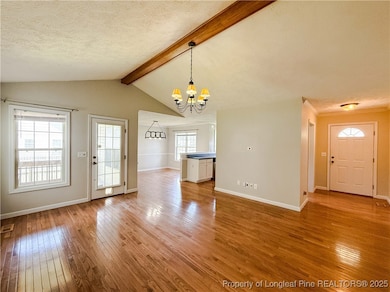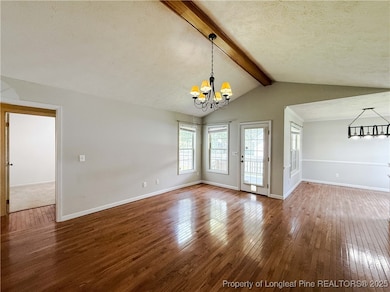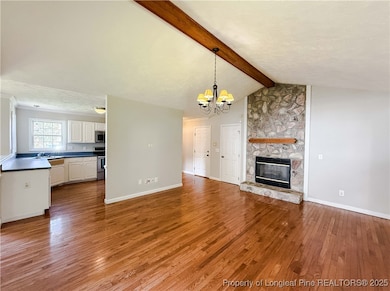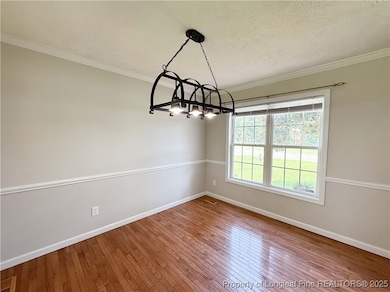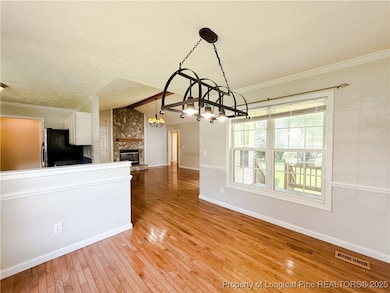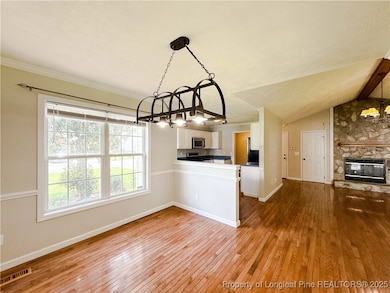7228 Beaver Run Dr Fayetteville, NC 28314
Seventy-First NeighborhoodHighlights
- Cathedral Ceiling
- No HOA
- Fenced Yard
- Wood Flooring
- Breakfast Area or Nook
- Front Porch
About This Home
As you step into this home, you'll be greeted by a stunning cathedral ceiling that enhances the sense of space and light in the main living area. The open floor plan seamlessly connects the living room, dining area, and kitchen, creating a perfect environment for entertaining and family gatherings. The kitchen is equipped with modern appliances and plenty of counter space, making meal preparation a delight. Adjacent to the kitchen, the dining area offers a cozy spot for family meals and casual dining. The master bedroom boasts an en-suite full bathroom, providing privacy and convenience. The additional two bedrooms share a well-appointed full bathroom. The two-car garage provides secure parking and additional storage space.
Home Details
Home Type
- Single Family
Est. Annual Taxes
- $2,248
Year Built
- Built in 1998
Lot Details
- 0.26 Acre Lot
- Fenced Yard
- Fenced
- Interior Lot
- Cleared Lot
- Property is in good condition
Parking
- 2 Car Attached Garage
Home Design
- Brick Veneer
- Vinyl Siding
Interior Spaces
- 1,371 Sq Ft Home
- 1-Story Property
- Furnished or left unfurnished upon request
- Cathedral Ceiling
- Ceiling Fan
- Factory Built Fireplace
- Crawl Space
Kitchen
- Breakfast Area or Nook
- Range
- Dishwasher
Flooring
- Wood
- Carpet
- Vinyl
Bedrooms and Bathrooms
- 3 Bedrooms
- Walk-In Closet
- 2 Full Bathrooms
Laundry
- Laundry on main level
- Washer and Dryer Hookup
Outdoor Features
- Screened Patio
- Front Porch
Schools
- Hefner Elementary School
- Lewis Chapel Middle School
- Seventy-First Senior High School
Utilities
- Central Air
- Heat Pump System
Community Details
- No Home Owners Association
- Beaver Run Subdivision
Listing and Financial Details
- Security Deposit $1,600
- Property Available on 7/17/25
- Tax Lot 303
- Assessor Parcel Number 9487-29-8832
Map
Source: Longleaf Pine REALTORS®
MLS Number: 747160
APN: 9487-29-8832
- 6824 Pin Oak Ln
- 7437 Avila Dr
- 7313 Pebblebrook Dr
- 7245 Shady Grove Ln
- 6718 Weeping Water Run
- 6636 Brookshire St
- 1134 Braybrooke Place
- 1219 Braybrooke Place
- 7098 Calamar Dr
- 1141 Glen Iris Dr
- 8250 Cliffdale Rd
- 581 Abbott's Landing Cir
- 6921 Brockwood St
- 5101 Parcstone Ln
- 6865 Bone Creek Dr
- 1028 Kerrow Rd
- 1412 Demila Dr
- 1157 Christina St
- 1311 Saltwell Place
- 1050 Kingscote Dr
