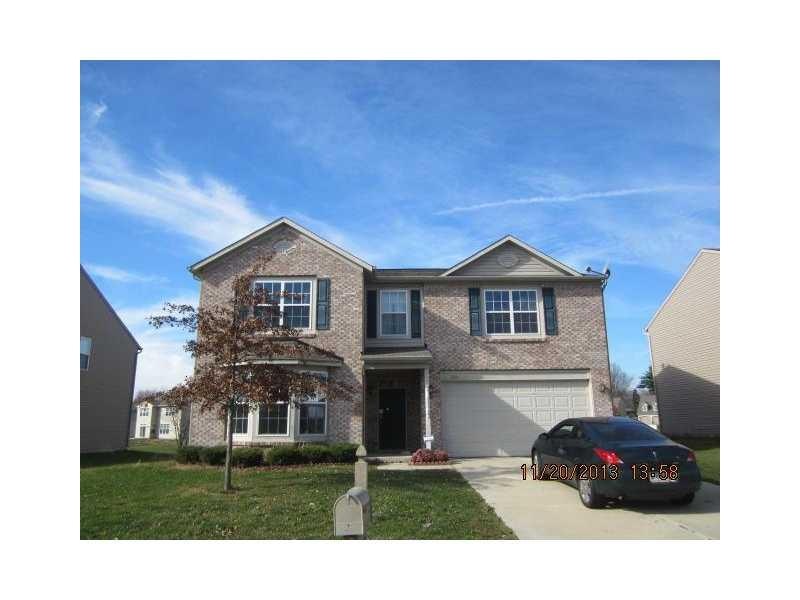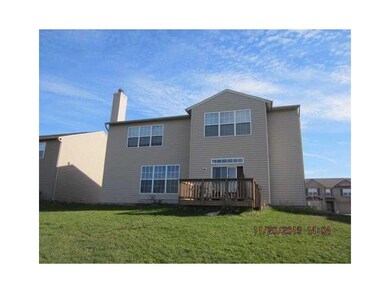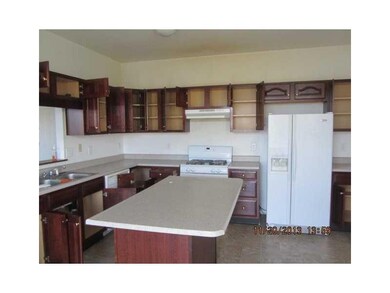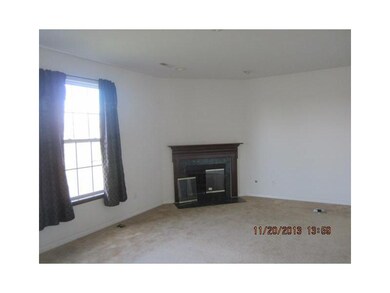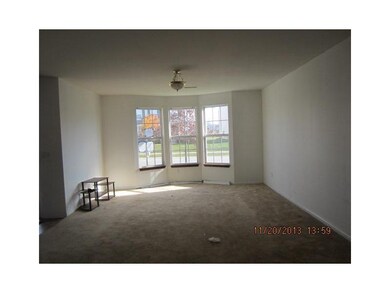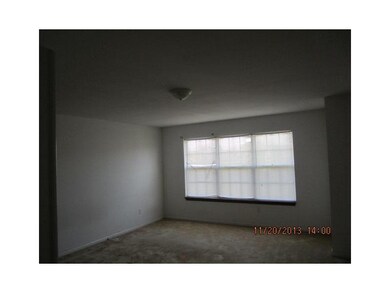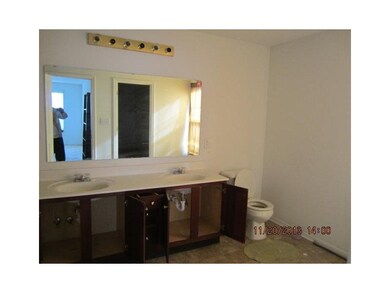
7228 Bruin Dr Indianapolis, IN 46237
South Franklin NeighborhoodHighlights
- 1 Fireplace
- Woodwork
- Garage
- Franklin Central High School Rated A-
- Forced Air Heating and Cooling System
About This Home
As of December 2017Wow!! Here is your chance to have that big house at a small price that you have been looking for! REO Property. Property Sold AS-IS W/O Repair, Warranty or Seller Disclosure. The Listing Broker & Seller assume no responsibility & make no guarantees, warranties or representations as to the availability or accuracy of information contained herein.
Last Agent to Sell the Property
Carmel Estates, LLC License #RB14038516 Listed on: 03/26/2014
Last Buyer's Agent
Sherri Schwartz
United Real Estate Indpls
Home Details
Home Type
- Single Family
Est. Annual Taxes
- $1,832
Year Built
- Built in 2005
Lot Details
- 8,712 Sq Ft Lot
Parking
- Garage
Home Design
- Slab Foundation
- Vinyl Construction Material
Interior Spaces
- 2-Story Property
- Woodwork
- 1 Fireplace
Bedrooms and Bathrooms
- 4 Bedrooms
Utilities
- Forced Air Heating and Cooling System
- Heating System Uses Gas
- Gas Water Heater
Community Details
- Westbrooke Subdivision
Listing and Financial Details
- Assessor Parcel Number 491514104041000300
Ownership History
Purchase Details
Home Financials for this Owner
Home Financials are based on the most recent Mortgage that was taken out on this home.Purchase Details
Home Financials for this Owner
Home Financials are based on the most recent Mortgage that was taken out on this home.Purchase Details
Home Financials for this Owner
Home Financials are based on the most recent Mortgage that was taken out on this home.Purchase Details
Home Financials for this Owner
Home Financials are based on the most recent Mortgage that was taken out on this home.Similar Homes in Indianapolis, IN
Home Values in the Area
Average Home Value in this Area
Purchase History
| Date | Type | Sale Price | Title Company |
|---|---|---|---|
| Deed | $178,000 | -- | |
| Deed | $178,000 | First American Title | |
| Deed | $178,000 | First American Title | |
| Special Warranty Deed | $136,000 | None Available | |
| Deed | $136,000 | Premium Title Services Inc | |
| Warranty Deed | -- | None Available |
Mortgage History
| Date | Status | Loan Amount | Loan Type |
|---|---|---|---|
| Previous Owner | $151,300 | Adjustable Rate Mortgage/ARM | |
| Previous Owner | $135,298 | New Conventional | |
| Previous Owner | $166,820 | New Conventional |
Property History
| Date | Event | Price | Change | Sq Ft Price |
|---|---|---|---|---|
| 12/08/2017 12/08/17 | Sold | $178,000 | -3.8% | $50 / Sq Ft |
| 12/07/2017 12/07/17 | Pending | -- | -- | -- |
| 11/17/2017 11/17/17 | For Sale | $185,000 | 0.0% | $52 / Sq Ft |
| 10/19/2017 10/19/17 | Pending | -- | -- | -- |
| 10/12/2017 10/12/17 | Price Changed | $185,000 | -5.1% | $52 / Sq Ft |
| 08/30/2017 08/30/17 | Price Changed | $195,000 | -2.5% | $55 / Sq Ft |
| 08/05/2017 08/05/17 | For Sale | $200,000 | +40.4% | $57 / Sq Ft |
| 07/01/2014 07/01/14 | Sold | $142,419 | -2.5% | $40 / Sq Ft |
| 05/08/2014 05/08/14 | Pending | -- | -- | -- |
| 04/24/2014 04/24/14 | Price Changed | $146,000 | -5.8% | $41 / Sq Ft |
| 04/14/2014 04/14/14 | For Sale | $155,000 | 0.0% | $44 / Sq Ft |
| 04/04/2014 04/04/14 | Pending | -- | -- | -- |
| 03/26/2014 03/26/14 | For Sale | $155,000 | -- | $44 / Sq Ft |
Tax History Compared to Growth
Tax History
| Year | Tax Paid | Tax Assessment Tax Assessment Total Assessment is a certain percentage of the fair market value that is determined by local assessors to be the total taxable value of land and additions on the property. | Land | Improvement |
|---|---|---|---|---|
| 2024 | $3,186 | $363,200 | $29,900 | $333,300 |
| 2023 | $3,186 | $309,800 | $29,900 | $279,900 |
| 2022 | $3,218 | $309,800 | $29,900 | $279,900 |
| 2021 | $2,788 | $270,400 | $29,900 | $240,500 |
| 2020 | $2,371 | $228,900 | $29,900 | $199,000 |
| 2019 | $2,303 | $222,200 | $20,900 | $201,300 |
| 2018 | $2,071 | $199,200 | $20,900 | $178,300 |
| 2017 | $1,940 | $186,300 | $20,900 | $165,400 |
| 2016 | $1,889 | $181,400 | $20,900 | $160,500 |
| 2014 | $3,532 | $176,600 | $20,900 | $155,700 |
| 2013 | $1,832 | $166,200 | $20,900 | $145,300 |
Agents Affiliated with this Home
-
S
Seller's Agent in 2017
Sherri Schwartz
United Real Estate Indpls
-
Mark Nottingham

Buyer's Agent in 2017
Mark Nottingham
@properties
(317) 625-5592
111 Total Sales
-
Rachel Sarig
R
Seller's Agent in 2014
Rachel Sarig
Carmel Estates, LLC
(317) 900-6629
20 Total Sales
Map
Source: MIBOR Broker Listing Cooperative®
MLS Number: MBR21281563
APN: 49-15-14-104-041.000-300
- 6625 Wolverine Way
- 7150 Combs Rd
- 7104 Combs Rd
- 7437 Lorene Ct
- 7504 Troon Ct
- 7150 Pheasant Ridge Dr
- 6430 E Southport Rd
- 7418 Southern Lakes Dr
- 7338 5 Points Rd
- 7541 Southern Lakes Dr
- 7607 Ardwell Ct
- 6943 Highland Ridge Ct
- 6838 Five Points Rd
- 7046 Allegiance Ct
- 7329 Birch Leaf Dr
- 6601 Valley Forge Ct
- 7824 Inverness Dr
- 7251 Birch Leaf Dr
- 7637 Sand Run Ct
- 7140 Lakeland Trails Blvd
