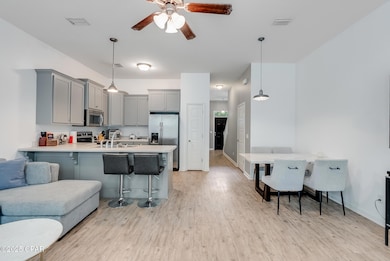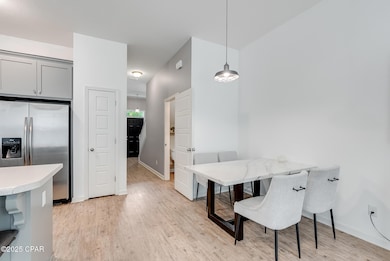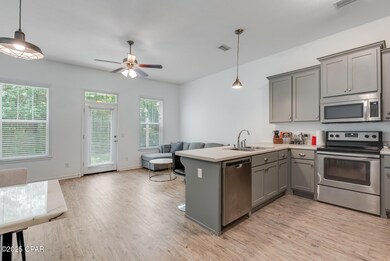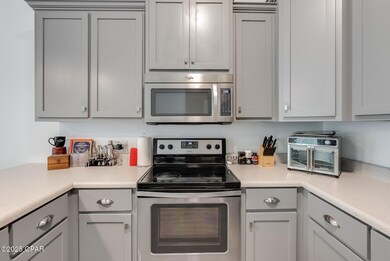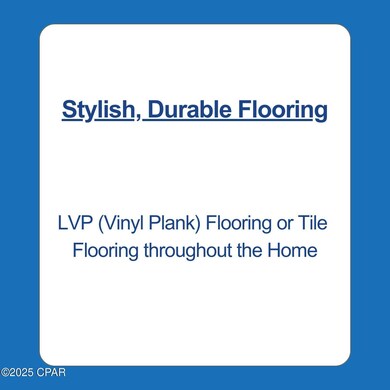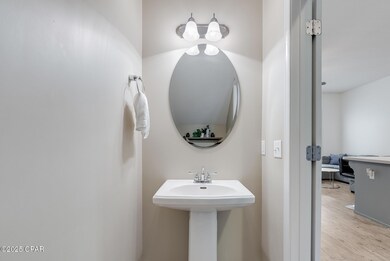7228 Quail Hollow Dr Panama City Beach, FL 32408
Estimated payment $1,722/month
Highlights
- In Ground Pool
- High Ceiling
- 1 Car Attached Garage
- J.R. Arnold High School Rated A-
- Covered Patio or Porch
- Double Pane Windows
About This Home
Welcome to easy coastal living on the east end of Panama City Beach! This spacious and move-in ready end-unit townhome is located in the desirable Quail Hollow community—a small, quiet complex just across from the Navy Base, a short distance to the Hathaway Bridge, and minutes from the white-sand beaches, restaurants, shopping, and all Panama City Beach has to offer.
This is the largest floor plan in the community, offering 3 bedrooms and 2.5 bathrooms, plus a single-car garage and private driveway. The open-concept first floor features a bright and functional layout with a generous living area, dining space, kitchen, and a convenient half bath. Upstairs, the primary suite boasts a private ensuite bath, while two additional bedrooms share a full bathroom. All living areas and bedrooms have Vinyl plank flooring, No carpet in the townhouse. A laundry room with washer and dryer is also located on the second floor.
Enjoy the outdoors with a backyard patio, and take advantage of being next to a peaceful shared green space. The newer HVAC system (2023) provides energy-efficient comfort year-round.
Quail Hollow is a low-density and well-maintained community offering amenities such as a sparkling pool, fitness center, BBQ grilling area, and picnic area.With some of the lowest HOA fees in the area—and no short-term rentals allowed—residents enjoy a more private and relaxed neighborhood atmosphere.
Whether you're looking for a primary residence, vacation getaway, or investment property, this home delivers the ideal blend of comfort, location, and value.
Townhouse Details
Home Type
- Townhome
Est. Annual Taxes
- $1,658
Year Built
- Built in 2015
Parking
- 1 Car Attached Garage
- Driveway
Home Design
- Vinyl Siding
Interior Spaces
- High Ceiling
- Ceiling Fan
- Double Pane Windows
- Window Treatments
- Living Room
- Dining Room
- Tile Flooring
Kitchen
- Breakfast Bar
- Microwave
- Dishwasher
Bedrooms and Bathrooms
- 3 Bedrooms
- Split Bedroom Floorplan
Laundry
- Dryer
- Washer
Outdoor Features
- In Ground Pool
- Covered Patio or Porch
Schools
- Breakfast Point Elementary And Middle School
- Arnold High School
Additional Features
- Lot Dimensions are 20x57
- Central Heating and Cooling System
Community Details
Overview
- Property has a Home Owners Association
- Association fees include management, fitness facility, ground maintenance, pool(s), trash
- Thomas Drive Park U 1 Subdivision
Amenities
- Picnic Area
Recreation
- Community Pool
- Park
Map
Home Values in the Area
Average Home Value in this Area
Tax History
| Year | Tax Paid | Tax Assessment Tax Assessment Total Assessment is a certain percentage of the fair market value that is determined by local assessors to be the total taxable value of land and additions on the property. | Land | Improvement |
|---|---|---|---|---|
| 2024 | $1,658 | $256,672 | $15,123 | $241,549 |
| 2023 | $1,658 | $168,418 | $0 | $0 |
| 2022 | $1,491 | $163,513 | $0 | $0 |
| 2021 | $1,490 | $158,750 | $0 | $0 |
| 2020 | $1,486 | $156,558 | $0 | $0 |
| 2019 | $1,418 | $153,038 | $10,768 | $142,270 |
| 2018 | $1,026 | $119,751 | $0 | $0 |
| 2017 | $1,007 | $117,288 | $0 | $0 |
| 2016 | $1,026 | $117,288 | $0 | $0 |
| 2015 | $146 | $11,070 | $0 | $0 |
Property History
| Date | Event | Price | List to Sale | Price per Sq Ft | Prior Sale |
|---|---|---|---|---|---|
| 07/07/2025 07/07/25 | For Sale | $300,000 | 0.0% | $210 / Sq Ft | |
| 04/28/2023 04/28/23 | Sold | $300,000 | 0.0% | $210 / Sq Ft | View Prior Sale |
| 03/20/2023 03/20/23 | Pending | -- | -- | -- | |
| 03/16/2023 03/16/23 | For Sale | $300,000 | 0.0% | $210 / Sq Ft | |
| 06/20/2022 06/20/22 | Off Market | $1,395 | -- | -- | |
| 06/20/2022 06/20/22 | Off Market | $1,395 | -- | -- | |
| 06/23/2019 06/23/19 | Off Market | $138,000 | -- | -- | |
| 07/27/2017 07/27/17 | Rented | $1,395 | 0.0% | -- | |
| 05/12/2017 05/12/17 | Under Contract | -- | -- | -- | |
| 05/02/2017 05/02/17 | For Rent | $1,395 | 0.0% | -- | |
| 05/17/2016 05/17/16 | Rented | $1,395 | 0.0% | -- | |
| 05/13/2016 05/13/16 | Under Contract | -- | -- | -- | |
| 03/16/2016 03/16/16 | For Rent | $1,395 | 0.0% | -- | |
| 03/02/2015 03/02/15 | Sold | $138,000 | 0.0% | $96 / Sq Ft | View Prior Sale |
| 11/20/2014 11/20/14 | Pending | -- | -- | -- | |
| 09/10/2014 09/10/14 | For Sale | $138,000 | -- | $96 / Sq Ft |
Purchase History
| Date | Type | Sale Price | Title Company |
|---|---|---|---|
| Warranty Deed | $300,000 | Mti Title | |
| Interfamily Deed Transfer | -- | Attorney | |
| Warranty Deed | $180,000 | Attorney |
Mortgage History
| Date | Status | Loan Amount | Loan Type |
|---|---|---|---|
| Open | $240,000 | New Conventional | |
| Previous Owner | $144,000 | New Conventional |
Source: Central Panhandle Association of REALTORS®
MLS Number: 776279
APN: 27866-106-000
- 7226 Quail Hollow Dr
- 7464 Shadow Lake Dr
- 7468 Shadow Lake Dr
- 7470 Shadow Lake Dr
- 7482 Shadow Lake Dr
- Sunbrook Plan at Waypoint
- 7667 Lumen Ln Unit 1
- 7484 Shadow Lake Dr
- 7672 Solana Ln Unit 50
- 7678 Solana Ln Unit 53
- 1886 Pointe Dr
- 1885 Pointe Dr
- 2130 Sterling Cove Blvd
- 1877 Pointe Dr
- 7609 Laird St
- 2125 Sterling Cove Blvd
- 1868 Pointe Dr
- 108 Woodlawn Dr
- 7724 Front Beach Rd
- 0 Panama City Beach Pkwy
- 512 Commerce Dr Unit A
- 7099 U S 98
- 7454 Shadow Lake Dr
- 7470 Shadow Lake Dr
- 7478 Shadow Lake Dr
- 7482 Shadow Lake Dr
- 7467 Shadow Lake Dr
- 7479 Shadow Lake Dr Unit 7479
- 2148 Sterling Cove Blvd
- 2146 Sterling Cove Blvd
- 7578 Shadow Lake Dr
- 1886 Pointe Dr
- 7150 W Highway 98
- 1882 Pointe Dr
- 2195 Wilkinson St
- 1875 Pointe Dr
- 1874 Pointe Dr
- 6950 U S 98
- 2108 Sterling Cove Blvd
- 7662 Shadow Lake Dr

