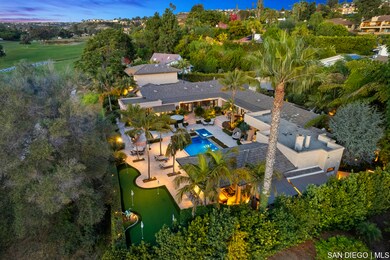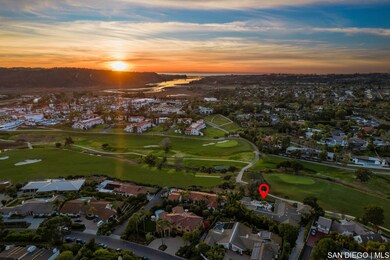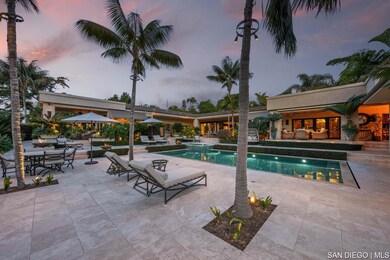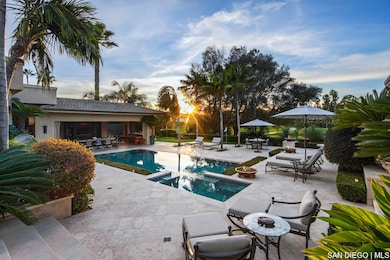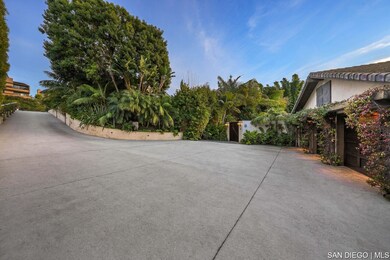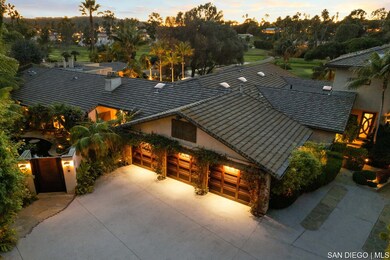
7229 Almaden Ln Carlsbad, CA 92009
La Costa NeighborhoodHighlights
- Golf Course Community
- Pool and Spa
- 0.57 Acre Lot
- La Costa Meadows Elementary Rated A
- Golf Course View
- Contemporary Architecture
About This Home
As of May 2024As you enter this grand estate beyond a long, private driveway, you are enveloped in unparalleled luxury within the residence, gracefully situated along the 14th fairway of the La Costa Golf Course, recently revitalized by acclaimed golf-course architect Gil Hanse. After crossing a bridge above a beautiful koi pond leading to a grand doorway, a tranquil ambiance envelops you, marked by a magnificent water wall that establishes Feng Shui harmony. This residence, which boasts panoramic views of the esteemed golf course, seamlessly integrates indoor and outdoor living, with each room effortlessly connecting to the expansive yard. The gourmet kitchen is a culinary sanctuary equipped with state-of-the-art Gaggenau appliances including a steamer/wok, double oven, and multiple dishwashers for unparalleled convenience. Enjoy dynamic gatherings in the Teppanyaki room, featuring a professional cooktop and custom copper hood that transforms into a poker table and cigar lounge. A smart home system allows for effortless control of lighting, sound, and a nine-foot drop-down theater screen in the living room. Additional features include an outdoor humidor, wine bar, wood-fired pizza oven, and a fully lit outdoor bar with heated countertops. Entertainment reaches new heights with a private putting green and a newly tiled pool/spa accompanied by a water wall featuring a fire element. The outdoor area extends to a covered full catering Viking kitchen equipped with a large BBQ, smoker oven, refrigerator, dishwasher, and warming drawers. The ultimate primary suite features a seating area, a private patio, and a luxurious walk-through shower. The primary suite patio overlooks the 14th fairway, making it a perfect vantage point for golf tournaments. For golf enthusiasts, the property offers private automatic gates for golf cart access directly onto the green, providing a rare and exclusive experience. Ample parking for 10+ cars on a long driveway and additional three car garage. Revel in a lifestyle seldom captured, tailored for connoisseurs who appreciate the enchantment of grand entertaining and the allure of intimate gatherings in a meticulously crafted oasis.
Last Agent to Sell the Property
The Oppenheim Group Brokerage Email: jason@ogroup.com License #01983697 Listed on: 12/22/2023

Home Details
Home Type
- Single Family
Est. Annual Taxes
- $42,771
Year Built
- Built in 2006
Lot Details
- 0.57 Acre Lot
- Stucco Fence
- Level Lot
- Property is zoned [R-1:SINGL
Parking
- 3 Car Attached Garage
- Garage Door Opener
- Driveway
Property Views
- Golf Course
- Woods
Home Design
- Contemporary Architecture
- Patio Home
- Stucco Exterior
Interior Spaces
- 6,226 Sq Ft Home
- 1-Story Property
- Entryway
- Family Room with Fireplace
- 3 Fireplaces
- Family Room Off Kitchen
- Living Room
- Dining Area
- Home Office
- Bonus Room
Kitchen
- Breakfast Area or Nook
- Double Oven
- Gas Oven
- Stove
- Microwave
- Dishwasher
- Disposal
Bedrooms and Bathrooms
- 6 Bedrooms
- Walk-In Closet
Laundry
- Laundry Room
- Dryer
Pool
- Pool and Spa
- In Ground Pool
Outdoor Features
- Outdoor Fireplace
Utilities
- Private Water Source
- Private Sewer
Listing and Financial Details
- Assessor Parcel Number 215-232-16-00
Community Details
Overview
- Rancho La Costa Community
Recreation
- Golf Course Community
Ownership History
Purchase Details
Home Financials for this Owner
Home Financials are based on the most recent Mortgage that was taken out on this home.Purchase Details
Home Financials for this Owner
Home Financials are based on the most recent Mortgage that was taken out on this home.Purchase Details
Home Financials for this Owner
Home Financials are based on the most recent Mortgage that was taken out on this home.Purchase Details
Home Financials for this Owner
Home Financials are based on the most recent Mortgage that was taken out on this home.Purchase Details
Purchase Details
Purchase Details
Similar Homes in the area
Home Values in the Area
Average Home Value in this Area
Purchase History
| Date | Type | Sale Price | Title Company |
|---|---|---|---|
| Grant Deed | $5,500,000 | Chicago Title | |
| Grant Deed | $3,525,000 | Stewart Title Of California | |
| Interfamily Deed Transfer | -- | None Available | |
| Interfamily Deed Transfer | -- | None Available | |
| Grant Deed | $985,000 | Stewart Title | |
| Grant Deed | -- | Stewart Title | |
| Interfamily Deed Transfer | -- | -- | |
| Quit Claim Deed | -- | -- | |
| Deed | $895,000 | -- |
Mortgage History
| Date | Status | Loan Amount | Loan Type |
|---|---|---|---|
| Previous Owner | $543,240 | New Conventional | |
| Previous Owner | $300,000 | Commercial | |
| Previous Owner | $2,736,000 | New Conventional | |
| Previous Owner | $2,700,000 | Adjustable Rate Mortgage/ARM | |
| Previous Owner | $2,467,500 | Adjustable Rate Mortgage/ARM | |
| Previous Owner | $167,000 | Future Advance Clause Open End Mortgage | |
| Previous Owner | $1,406,400 | New Conventional | |
| Previous Owner | $887,286 | New Conventional | |
| Previous Owner | $500,000 | Credit Line Revolving | |
| Previous Owner | $100,000 | Credit Line Revolving | |
| Previous Owner | $400,000 | Credit Line Revolving | |
| Previous Owner | $1,000,000 | Unknown | |
| Previous Owner | $750,000 | No Value Available |
Property History
| Date | Event | Price | Change | Sq Ft Price |
|---|---|---|---|---|
| 05/03/2024 05/03/24 | Sold | $5,500,000 | -8.3% | $883 / Sq Ft |
| 04/30/2024 04/30/24 | Pending | -- | -- | -- |
| 01/05/2024 01/05/24 | For Sale | $5,995,000 | +70.1% | $963 / Sq Ft |
| 05/04/2018 05/04/18 | Sold | $3,525,000 | -21.5% | $588 / Sq Ft |
| 03/20/2018 03/20/18 | Pending | -- | -- | -- |
| 08/18/2017 08/18/17 | For Sale | $4,490,000 | -- | $748 / Sq Ft |
Tax History Compared to Growth
Tax History
| Year | Tax Paid | Tax Assessment Tax Assessment Total Assessment is a certain percentage of the fair market value that is determined by local assessors to be the total taxable value of land and additions on the property. | Land | Improvement |
|---|---|---|---|---|
| 2025 | $42,771 | $5,610,000 | $3,570,000 | $2,040,000 |
| 2024 | $42,771 | $3,932,201 | $1,952,157 | $1,980,044 |
| 2023 | $41,900 | $3,855,100 | $1,913,880 | $1,941,220 |
| 2022 | $41,157 | $3,779,510 | $1,876,353 | $1,903,157 |
| 2021 | $40,413 | $3,705,403 | $1,839,562 | $1,865,841 |
| 2020 | $40,071 | $3,667,410 | $1,820,700 | $1,846,710 |
| 2019 | $39,890 | $3,595,500 | $1,785,000 | $1,810,500 |
| 2018 | $19,208 | $1,719,908 | $751,254 | $968,654 |
| 2017 | $91 | $1,686,185 | $736,524 | $949,661 |
| 2016 | $18,529 | $1,653,124 | $722,083 | $931,041 |
| 2015 | $18,234 | $1,628,293 | $711,237 | $917,056 |
| 2014 | $17,790 | $1,596,398 | $697,305 | $899,093 |
Agents Affiliated with this Home
-
Jason Oppenheim

Seller's Agent in 2024
Jason Oppenheim
The Oppenheim Group
(310) 990-6656
1 in this area
159 Total Sales
-
Diana Harton

Seller Co-Listing Agent in 2024
Diana Harton
The Oppenheim Group
(760) 448-0449
4 in this area
33 Total Sales
-
Laleh Monshizadeh

Buyer's Agent in 2024
Laleh Monshizadeh
Coldwell Banker Realty
(858) 864-6464
1 in this area
30 Total Sales
-
Ria Scoma

Seller's Agent in 2018
Ria Scoma
Pacific Sotheby's Int'l Realty
(858) 775-4409
4 in this area
35 Total Sales
Map
Source: San Diego MLS
MLS Number: SDC0000774
APN: 215-232-16
- 2054 Mar Azul Way
- 7303 Alicante Rd Unit A
- 7335 Alicante Rd Unit C
- 2319 Caringa Way Unit 58
- 2335 Caringa Way Unit 19
- 2308 Altisma Way Unit 123
- 2340 Caringa Way
- 7310 Estrella de Mar Rd Unit 3
- 2318 Via Villegas
- 25 El Camino Real
- 7193 Estrella de Mar Rd Unit 37A
- 7408 Via de Fortuna
- 2352 Altisma Way Unit 13
- 7026 Estrella de Mar Rd
- 2388 Altisma Way Unit 10
- 7019 Estrella de Mar Rd
- 2402 Altisma Way Unit G
- 2005 Costa Del Mar Rd Unit 630
- 7323 Estrella de Mar Rd Unit 41
- 1933 Alga Rd Unit C

