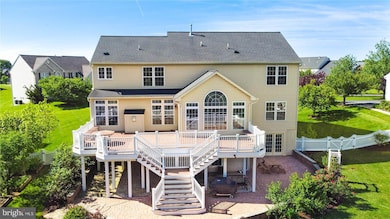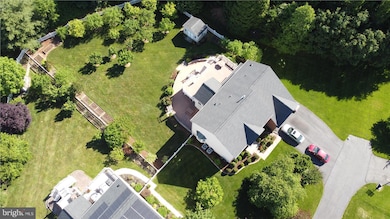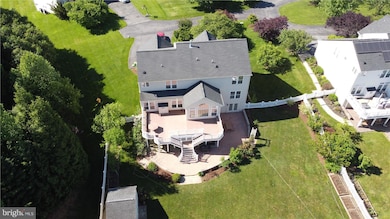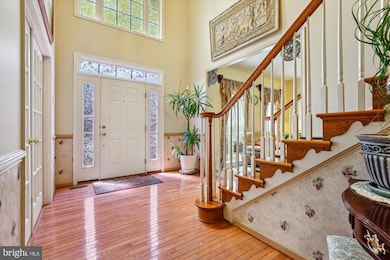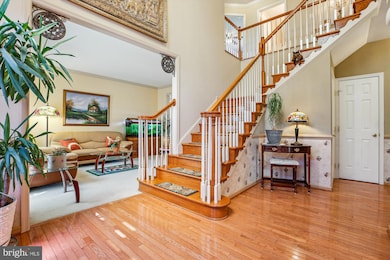
7229 Antares Dr Gaithersburg, MD 20879
Highlights
- Colonial Architecture
- 1 Fireplace
- Shed
- Col. Zadok Magruder High School Rated A-
- 2 Car Attached Garage
- Forced Air Heating and Cooling System
About This Home
As of July 2025Welcome to this meticulously maintained five-bedroom, three-and-a-half-bath Colonial, offering over 4,500 finished square feet of luxurious living. Lovingly cared for and improved by its original owner, this home is ideally situated on a premium lot with abundant, mature vegetation. The obvious pride of ownership extends to the maintenance-free deck and exterior hardscaping, inviting you to explore further.
Step into the grand foyer with gleaming hardwood floors. To your right, a dedicated office provides a quiet workspace, while the formal living and dining areas flow seamlessly into the heart of the home. The gourmet kitchen is a chef's delight, boasting a centerpiece island, granite countertops, and brand-new stainless steel appliances. Adjacent to the kitchen, a sun-filled eating space offers direct access to the maintenance-free deck, overlooking the lush rear yard. The oversized family room, complete with a cozy fireplace, overhead lighting, and a ceiling fan, provides an inviting space for relaxation off the kitchen.
Upstairs, the luxurious primary suite awaits, featuring a graceful tray ceiling, separate "his and hers" walk-in closets, and a versatile sitting room or second office space. The spa-like primary bathroom indulges with a soaking tub, separate shower, and double sinks. Three additional well-appointed bedrooms and a convenient hall bath complete the upper level. The exceptional living space continues in the extensively finished lower level, designed for ultimate entertaining. A stylish wet bar and ample open space provide endless possibilities for hosting family and friends. This level also includes a separate fifth bedroom and a full bath, ideal for guests. The walkout basement leads to a charming wrap-around patio and retaining wall, offering another wonderful outdoor entertaining area. The expansive backyard is an entertainer's dream, open space for play, and plenty of room for all your outdoor activities. Welcome and enjoy your new home!
Last Agent to Sell the Property
Long & Foster Real Estate, Inc. Listed on: 05/22/2025

Last Buyer's Agent
David Engel
Redfin Corp License #SP98372822

Home Details
Home Type
- Single Family
Est. Annual Taxes
- $9,628
Year Built
- Built in 2002
Lot Details
- 0.67 Acre Lot
- Stone Retaining Walls
- Property is zoned RE1
HOA Fees
- $83 Monthly HOA Fees
Parking
- 2 Car Attached Garage
- Front Facing Garage
- Driveway
Home Design
- Colonial Architecture
- Bump-Outs
- Architectural Shingle Roof
- Concrete Perimeter Foundation
Interior Spaces
- Property has 3 Levels
- 1 Fireplace
- Flood Lights
Bedrooms and Bathrooms
Finished Basement
- Walk-Out Basement
- Laundry in Basement
Outdoor Features
- Exterior Lighting
- Shed
Utilities
- Forced Air Heating and Cooling System
- Natural Gas Water Heater
Community Details
- Sheffield Subdivision
Listing and Financial Details
- Tax Lot 48
- Assessor Parcel Number 160103327145
- $675 Front Foot Fee per year
Ownership History
Purchase Details
Home Financials for this Owner
Home Financials are based on the most recent Mortgage that was taken out on this home.Purchase Details
Purchase Details
Similar Homes in Gaithersburg, MD
Home Values in the Area
Average Home Value in this Area
Purchase History
| Date | Type | Sale Price | Title Company |
|---|---|---|---|
| Deed | -- | None Listed On Document | |
| Deed | $491,590 | -- |
Mortgage History
| Date | Status | Loan Amount | Loan Type |
|---|---|---|---|
| Previous Owner | $476,600 | Stand Alone Second | |
| Previous Owner | $500,000 | New Conventional |
Property History
| Date | Event | Price | Change | Sq Ft Price |
|---|---|---|---|---|
| 07/08/2025 07/08/25 | Sold | $950,000 | -4.7% | $199 / Sq Ft |
| 06/11/2025 06/11/25 | Pending | -- | -- | -- |
| 06/05/2025 06/05/25 | Price Changed | $997,000 | -9.4% | $209 / Sq Ft |
| 05/22/2025 05/22/25 | For Sale | $1,100,000 | -- | $230 / Sq Ft |
Tax History Compared to Growth
Tax History
| Year | Tax Paid | Tax Assessment Tax Assessment Total Assessment is a certain percentage of the fair market value that is determined by local assessors to be the total taxable value of land and additions on the property. | Land | Improvement |
|---|---|---|---|---|
| 2024 | $9,628 | $785,633 | $0 | $0 |
| 2023 | $8,055 | $711,800 | $255,200 | $456,600 |
| 2022 | $7,676 | $710,533 | $0 | $0 |
| 2021 | $7,557 | $709,267 | $0 | $0 |
| 2020 | $7,557 | $708,000 | $277,600 | $430,400 |
| 2019 | $7,537 | $708,000 | $277,600 | $430,400 |
| 2018 | $7,543 | $708,000 | $277,600 | $430,400 |
| 2017 | $7,769 | $715,400 | $0 | $0 |
| 2016 | -- | $709,133 | $0 | $0 |
| 2015 | $6,848 | $702,867 | $0 | $0 |
| 2014 | $6,848 | $696,600 | $0 | $0 |
Agents Affiliated with this Home
-
David Dabbondanza

Seller's Agent in 2025
David Dabbondanza
Long & Foster
(301) 922-3400
105 Total Sales
-
D
Buyer's Agent in 2025
David Engel
Redfin Corp
Map
Source: Bright MLS
MLS Number: MDMC2179870
APN: 01-03327145
- 18520 Reliant Dr
- 7913 Muncaster Mill Rd
- 33 Ivy Oak Ct
- 18327 Ivy Oak Terrace
- 18304 Swan Stream Dr
- 7025 Cypress Hill Dr
- 18024 Cactus Ct
- 7905 Coriander Dr Unit 303
- 17916 Muncaster Rd
- 7917 Coriander Dr Unit 7917-3
- 7804 Guildberry Ct Unit 202
- 18422 Guildberry Dr Unit 203
- 18420 Guildberry Dr Unit 101
- 18503 Sweet Autumn Dr Unit 201
- 17908 Muncaster Rd
- 7308 Muncaster Mill Rd
- 7709 Mineral Springs Dr
- 18574 Cherry Laurel Ln
- 7705 Warbler Ln
- 17718 Phelps Hill Ln

