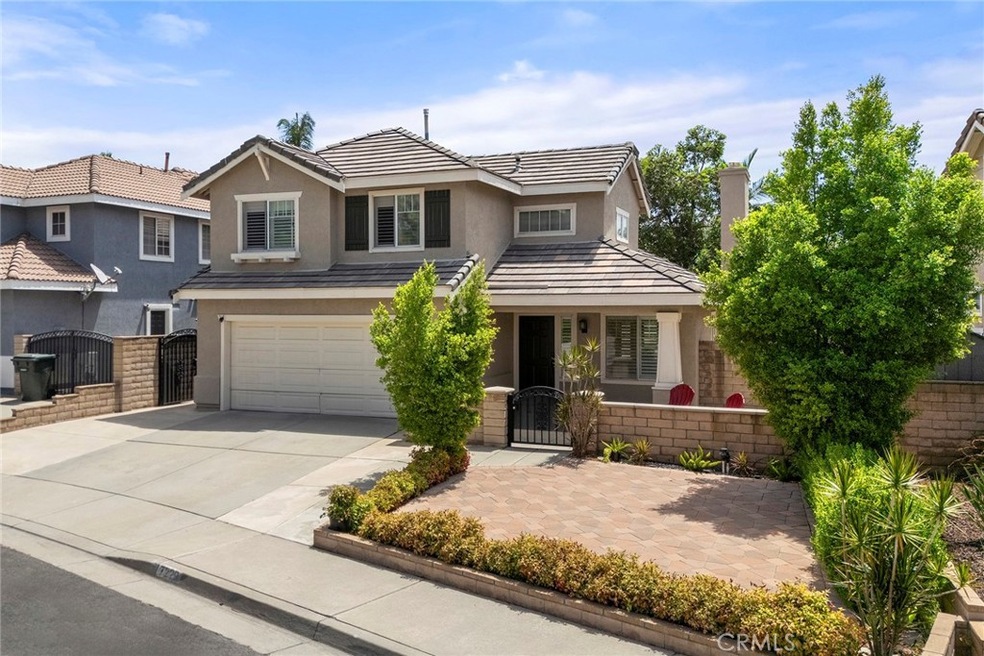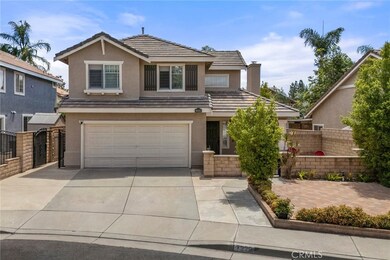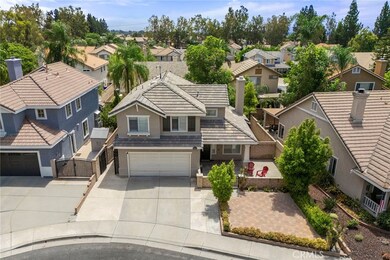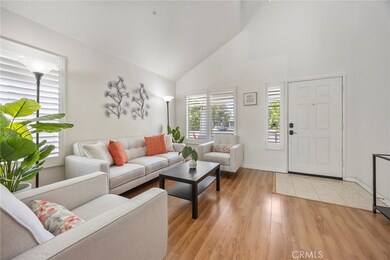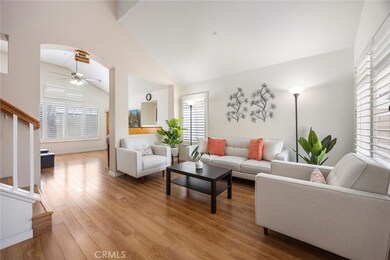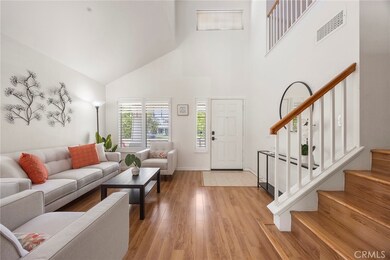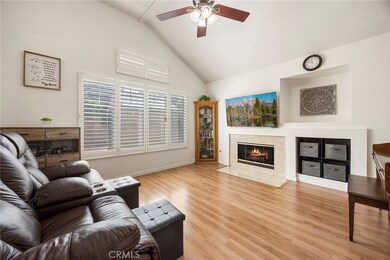
7229 Corte Place Rancho Cucamonga, CA 91701
Victoria NeighborhoodEstimated Value: $767,224 - $813,000
Highlights
- Cathedral Ceiling
- Traditional Architecture
- Corian Countertops
- Carleton P. Lightfoot Elementary Rated A
- No HOA
- Covered patio or porch
About This Home
As of August 2024Enjoy a life of peace and tranquility at Hollycreek, a coveted and beautifully planned neighborhood within Victoria Park. 7229 Corte Place is now presented to the market for the first time since new and enjoys and enviable cul-de-sac location within steps of Elena Park and a short walk to hiking trails and top rated Lightfoot Elementary School, part of the acclaimed Etiwanda School District! A welcoming and gated front courtyard greets you and leads you inside to a bright and welcoming interior. Voluminous ceilings highlight the living room with laminate flooring and multiple windows that radiate light into the home. A separate family room is found beyond the living room with fireplace and media niche and a large window overlooks the backyard, between the family room and the remodeled kitchen a welcoming dining area is a perfect place for daily family meals and entertaining alike. Custom built in cabinets, accented with glass inserts and shelving provides an ideal place to place decorative dishes and glassware. A custom kitchen upgraded was completed and hosts oak cabinets, Corian counters; including an integrated seamless sink, a center island and convenient built-in desk area enhance the kitchen, a sliding door leads to the backyard and covered patio from the dining area. Downstairs is completed by a guest ½ bathroom and convenient inside laundry room with direct access to a 2-car garage. Upstairs a loft provides an ideal space for a small home office or homework space, the primary suite sits at the back of the home with vaulted ceilings and a walk in closet and en-suite bathroom. Two secondary bedrooms share easy access to the main upstairs bathroom. The backyard is a low maintenance space with a covered patio and tropical palms. Recent upgrades include a newer HVAC system and ducting and a recent roof tune up. Don’t miss this opportunity to enjoy a prime location within close proximity of schools, shopping and fwys.
Last Agent to Sell the Property
Circa Properties, Inc. License #01272441 Listed on: 07/18/2024

Home Details
Home Type
- Single Family
Est. Annual Taxes
- $3,620
Year Built
- Built in 1994
Lot Details
- 4,800 Sq Ft Lot
- Cul-De-Sac
- West Facing Home
- Level Lot
Parking
- 2 Car Direct Access Garage
- 2 Open Parking Spaces
- Parking Available
- Driveway
Home Design
- Traditional Architecture
- Turnkey
- Slab Foundation
- Concrete Roof
- Stucco
Interior Spaces
- 1,603 Sq Ft Home
- 2-Story Property
- Cathedral Ceiling
- Panel Doors
- Family Room with Fireplace
- Family Room Off Kitchen
- Living Room
- Laundry Room
Kitchen
- Open to Family Room
- Dishwasher
- Kitchen Island
- Corian Countertops
- Disposal
Flooring
- Carpet
- Laminate
- Tile
Bedrooms and Bathrooms
- 3 Bedrooms
- Bathtub
Home Security
- Carbon Monoxide Detectors
- Fire and Smoke Detector
Outdoor Features
- Covered patio or porch
- Exterior Lighting
Schools
- Lightfoot Elementary School
- Rancho Cucamonga High School
Additional Features
- Suburban Location
- Central Heating and Cooling System
Community Details
- No Home Owners Association
Listing and Financial Details
- Tax Lot 105
- Tax Tract Number 13280
- Assessor Parcel Number 1089372230000
- $964 per year additional tax assessments
Ownership History
Purchase Details
Home Financials for this Owner
Home Financials are based on the most recent Mortgage that was taken out on this home.Purchase Details
Purchase Details
Home Financials for this Owner
Home Financials are based on the most recent Mortgage that was taken out on this home.Purchase Details
Home Financials for this Owner
Home Financials are based on the most recent Mortgage that was taken out on this home.Purchase Details
Home Financials for this Owner
Home Financials are based on the most recent Mortgage that was taken out on this home.Purchase Details
Home Financials for this Owner
Home Financials are based on the most recent Mortgage that was taken out on this home.Similar Homes in Rancho Cucamonga, CA
Home Values in the Area
Average Home Value in this Area
Purchase History
| Date | Buyer | Sale Price | Title Company |
|---|---|---|---|
| Young/Co Family Trust | $775,000 | Ticor Title | |
| Tampoya Alex T | -- | None Available | |
| Tampoya Alex Teresa | -- | First American Title Company | |
| Tampoya Alex Teresa | -- | Chicago Title Company | |
| Tampoya Alex Teresa | -- | First American Title Ins Co | |
| Tampoya Calixto Teresa | $153,500 | Stewart Title |
Mortgage History
| Date | Status | Borrower | Loan Amount |
|---|---|---|---|
| Previous Owner | Tampoya Alex Teresa | $371,000 | |
| Previous Owner | Tampoya Alex Teresa | $375,000 | |
| Previous Owner | Tampoya Alex Teresa | $392,000 | |
| Previous Owner | Tampoya Alex Teresa | $317,828 | |
| Previous Owner | Tampoya Alex Teresa | $318,000 | |
| Previous Owner | Tampoya Alex Teresa | $310,000 | |
| Previous Owner | Tampoya Alex Teresa | $30,000 | |
| Previous Owner | Tampoya Alex Teresa | $212,100 | |
| Previous Owner | Tampoya Alex Teresa | $213,000 | |
| Previous Owner | Tampoya Calixto Teresa | $50,000 | |
| Previous Owner | Tampoya Calixto Teresa | $149,582 | |
| Previous Owner | Tampoya Calixto Teresa | $150,919 | |
| Previous Owner | Tampoya Calixto Teresa | $149,942 |
Property History
| Date | Event | Price | Change | Sq Ft Price |
|---|---|---|---|---|
| 08/23/2024 08/23/24 | Sold | $775,000 | 0.0% | $483 / Sq Ft |
| 07/24/2024 07/24/24 | Pending | -- | -- | -- |
| 07/18/2024 07/18/24 | For Sale | $775,000 | -- | $483 / Sq Ft |
Tax History Compared to Growth
Tax History
| Year | Tax Paid | Tax Assessment Tax Assessment Total Assessment is a certain percentage of the fair market value that is determined by local assessors to be the total taxable value of land and additions on the property. | Land | Improvement |
|---|---|---|---|---|
| 2024 | $3,620 | $260,372 | $73,962 | $186,410 |
| 2023 | $3,516 | $255,267 | $72,512 | $182,755 |
| 2022 | $3,451 | $250,262 | $71,090 | $179,172 |
| 2021 | $3,314 | $245,355 | $69,696 | $175,659 |
| 2020 | $3,278 | $242,839 | $68,981 | $173,858 |
| 2019 | $3,205 | $238,077 | $67,628 | $170,449 |
| 2018 | $3,198 | $233,409 | $66,302 | $167,107 |
| 2017 | $3,065 | $228,832 | $65,002 | $163,830 |
| 2016 | $2,983 | $224,345 | $63,727 | $160,618 |
| 2015 | $2,955 | $220,975 | $62,770 | $158,205 |
| 2014 | $2,888 | $216,646 | $61,540 | $155,106 |
Agents Affiliated with this Home
-
James Bobbett

Seller's Agent in 2024
James Bobbett
Circa Properties, Inc.
(714) 928-9032
1 in this area
165 Total Sales
-
Martina Bobbett
M
Seller Co-Listing Agent in 2024
Martina Bobbett
Circa Properties, Inc.
(714) 310-9446
1 in this area
136 Total Sales
-
Thomas Dee
T
Buyer's Agent in 2024
Thomas Dee
Real Estate Central, Inc.
(909) 908-1977
1 in this area
27 Total Sales
Map
Source: California Regional Multiple Listing Service (CRMLS)
MLS Number: PW24145472
APN: 1089-372-23
- 7279 Cosenza Place
- 7343 Legacy Place
- 7326 Oxford Place
- 7408 Holloway Rd
- 7059 Potenza Place
- 7353 Ellena W Unit 83
- 7353 Ellena W
- 11318 Fitzpatrick Dr
- 11433 Mountain View Dr Unit 40
- 11433 Mountain View Dr Unit 62
- 11530 Marcello Way
- 11186 Terra Vista Pkwy Unit 116
- 11257 Terra Vista Pkwy Unit B
- 6713 Florence Place
- 7418 Solstice Place
- 7390 Belpine Place
- 7423 Solstice Place
- 7652 Belpine Place
- 7459 Solstice Place
- 11137 Amarillo St
- 7239 Corte Place
- 7219 Corte Place
- 7240 Fermo Place
- 7249 Corte Place
- 7230 Fermo Place
- 7250 Fermo Place
- 7220 Fermo Place
- 7259 Corte Place
- 7260 Fermo Place
- 7230 Corte Place
- 7240 Corte Place
- 7250 Corte Place
- 7269 Corte Place
- 7270 Fermo Place
- 7239 Fermo Place
- 7249 Fermo Place
- 7229 Fermo Place
- 7260 Corte Place
- 7219 Fermo Place
- 7259 Fermo Place
