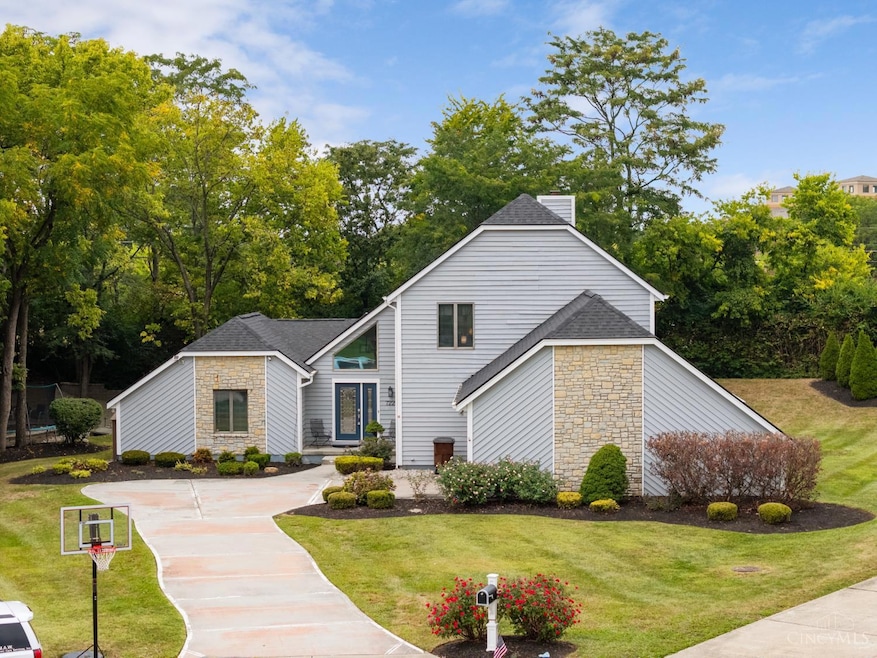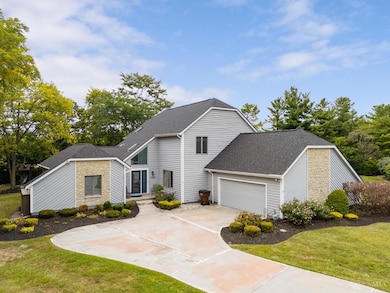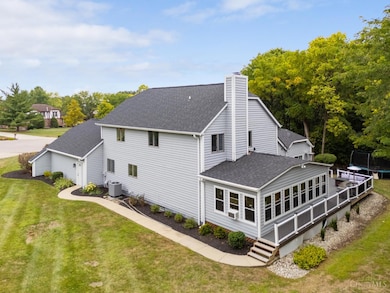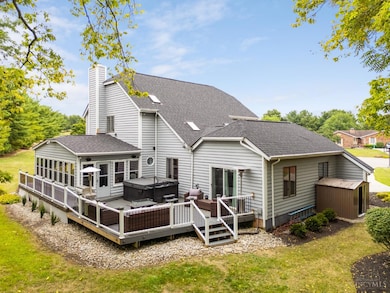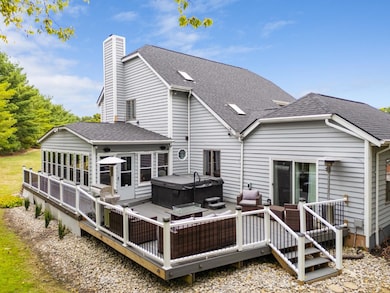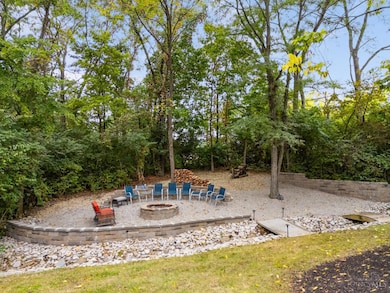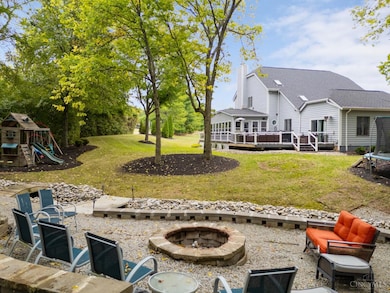7229 W Hartford Ct West Chester, OH 45069
West Chester Township NeighborhoodEstimated payment $3,465/month
Highlights
- Deck
- Contemporary Architecture
- Bonus Room
- Endeavor Elementary School Rated A
- Wooded Lot
- Cul-De-Sac
About This Home
Welcome home to this 3BR, 3.5BA contemporary home w/ cedar siding w/ an amazing location in Providence Manor, Lakota Schools, and situated on a half acre wooded private lot. This home is so much larger than it looks, with almost 4000 square ft finished space to enjoy, including a large primary BR w/ en suite BA, office, walk out family room w/ gas fireplace, dining room, and sunken bonus space on first floor w/ french doors that can be easily converted to another BR or use as additional living room. Open kitchen w/ new stainless steel appliances, granite/backsplash 2024, all seasons room that walks out to large wrap around Trex deck and hot tub. Large basement with full BA, kitchen, and plenty of room for entertaining. Extra bonus room in basement with 2nd laundry could be used as MIL space. Furnace/AC 2018, HWH 2014, roof 2024, exterior paint 2023, deck 2024, front door 2024.
Co-Listing Agent
Brittney Frietch
BF Realty License #2020001764
Home Details
Home Type
- Single Family
Est. Annual Taxes
- $6,542
Year Built
- Built in 1987
Lot Details
- 0.47 Acre Lot
- Lot Dimensions are 83x173
- Cul-De-Sac
- Wooded Lot
HOA Fees
- $15 Monthly HOA Fees
Parking
- 2 Car Attached Garage
- Oversized Parking
- Driveway
Home Design
- Contemporary Architecture
- Poured Concrete
- Shingle Roof
- Cedar
- Stone
Interior Spaces
- 4,471 Sq Ft Home
- 2-Story Property
- Gas Fireplace
- Sliding Windows
- Family Room with Fireplace
- Bonus Room
- Tile Flooring
- Finished Basement
- Basement Fills Entire Space Under The House
Kitchen
- Eat-In Kitchen
- Oven or Range
- Dishwasher
- Kitchen Island
- Solid Wood Cabinet
Bedrooms and Bathrooms
- 3 Bedrooms
- Walk-In Closet
- Bathtub
Laundry
- Dryer
- Washer
Outdoor Features
- Deck
- Fire Pit
- Shed
Utilities
- Forced Air Heating and Cooling System
- Heating System Uses Gas
- Gas Water Heater
Community Details
- Association fees include association dues
- Providence Manor Subdivision
Map
Home Values in the Area
Average Home Value in this Area
Tax History
| Year | Tax Paid | Tax Assessment Tax Assessment Total Assessment is a certain percentage of the fair market value that is determined by local assessors to be the total taxable value of land and additions on the property. | Land | Improvement |
|---|---|---|---|---|
| 2024 | $6,496 | $157,470 | $15,600 | $141,870 |
| 2023 | $6,450 | $140,260 | $15,600 | $124,660 |
| 2022 | $7,010 | $125,120 | $15,600 | $109,520 |
| 2021 | $6,319 | $119,900 | $15,600 | $104,300 |
| 2020 | $6,470 | $119,900 | $15,600 | $104,300 |
| 2019 | $9,053 | $94,470 | $15,540 | $78,930 |
| 2018 | $5,348 | $94,470 | $15,540 | $78,930 |
| 2017 | $5,430 | $94,470 | $15,540 | $78,930 |
| 2016 | $5,441 | $88,930 | $15,540 | $73,390 |
| 2015 | $5,436 | $88,930 | $15,540 | $73,390 |
| 2014 | $5,363 | $88,930 | $15,540 | $73,390 |
| 2013 | $5,363 | $83,160 | $15,540 | $67,620 |
Property History
| Date | Event | Price | List to Sale | Price per Sq Ft | Prior Sale |
|---|---|---|---|---|---|
| 09/09/2025 09/09/25 | For Sale | $550,000 | +220.7% | $123 / Sq Ft | |
| 11/01/2016 11/01/16 | Off Market | $171,525 | -- | -- | |
| 06/17/2013 06/17/13 | Sold | $171,525 | -35.3% | $49 / Sq Ft | View Prior Sale |
| 03/11/2013 03/11/13 | Pending | -- | -- | -- | |
| 12/06/2012 12/06/12 | For Sale | $265,000 | -- | $75 / Sq Ft |
Purchase History
| Date | Type | Sale Price | Title Company |
|---|---|---|---|
| Interfamily Deed Transfer | -- | None Available | |
| Warranty Deed | -- | None Available | |
| Quit Claim Deed | -- | Attorney | |
| Deed | $172,000 | -- | |
| Deed | $27,000 | -- |
Mortgage History
| Date | Status | Loan Amount | Loan Type |
|---|---|---|---|
| Previous Owner | $225,000 | Purchase Money Mortgage |
Source: MLS of Greater Cincinnati (CincyMLS)
MLS Number: 1854497
APN: M5620-048-000-034
- 0 Walnut Creek Dr Unit 1850153
- 7230 Walnut Creek Dr
- 4904 Pinnacle Ct
- 5241 Hamilton Mason Rd
- 7123 High Saddle Ct
- 7392 Wheatland Meadow Ct
- 6993 Clawson Ridge Ct
- 7144 Lookout Ct
- 5146 Mountview Ct
- 7176 Crown Pointe Dr
- 7257 Clawson Ct
- 6674 Southampton Ln
- 4625 Guildford Dr
- 5359 Christopher Ct
- 5108 Grandin Ridge Dr
- 7606 Providence Woods Ct
- 5168 Grandin Ridge Dr
- 8330 Park Place
- 8336 Park Place
- 7695 Fox Chase Dr
- 5158 Grandin Ridge Dr
- 7561 Tanglewood Ln
- 7905 Pinnacle Point Dr
- 7969 Bobtail Ct
- 4700 Lakes Edge Dr
- 7036 Maple Crest Ct
- 2515 Fox Sedge Way
- 6290 Winding Creek Blvd
- 6588 Taylor Trace Ln
- 7207 Rachaels Run
- 8157 Foxdale Ct
- 4897 Osprey Pointe Dr
- 5622 Woodmansee Way
- 7777 Wildbranch Rd
- 5 Fall Wood Dr
- 3298 Reflection Point
- 7895 Shadow Creek Dr
- 6615 Fountains Blvd
- 6088 Lakewood Dr
- 6656 Fountains Blvd
