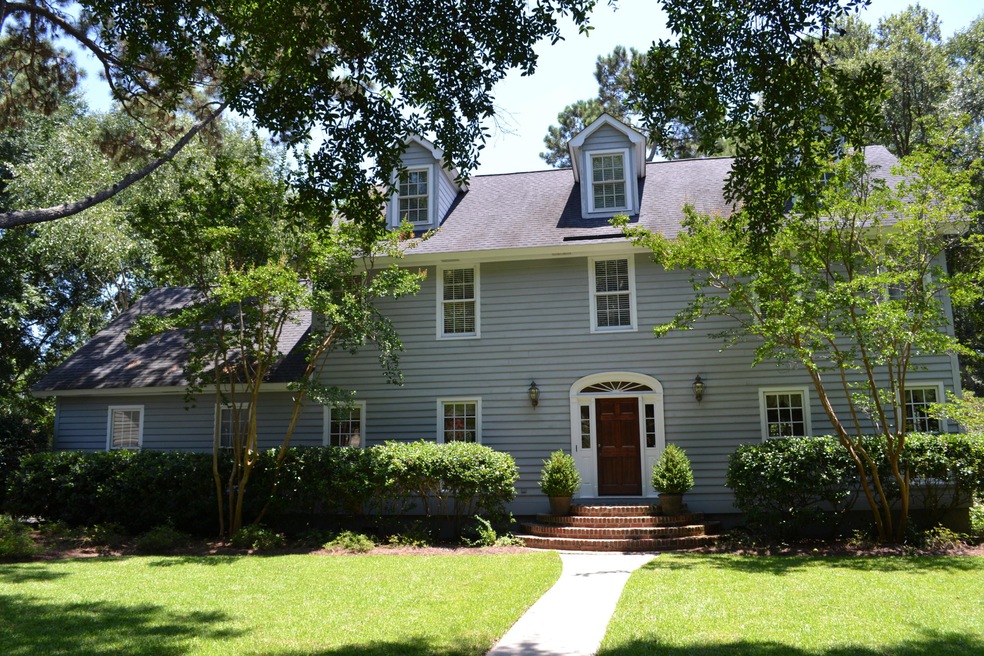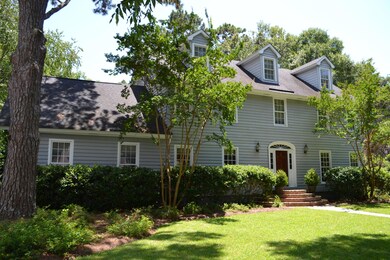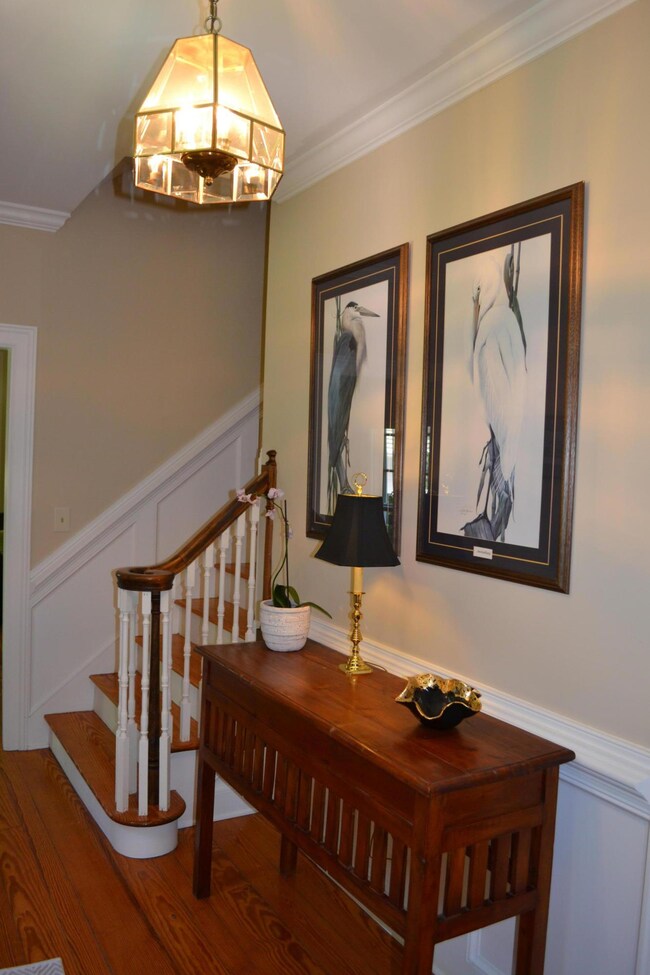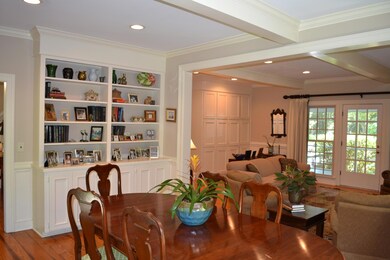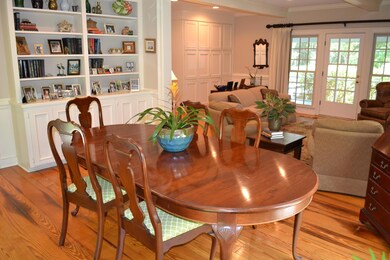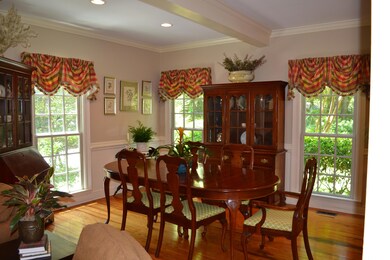
723 Angus Ct Mount Pleasant, SC 29464
Highlights
- Boat Ramp
- Clubhouse
- Traditional Architecture
- James B. Edwards Elementary School Rated A
- Deck
- Wood Flooring
About This Home
As of November 2023This house is located in the desirable neighborhood of Creekside, which offers membership to pool and tennis courts. The HOA fee offers access to dock and boat landing on Shem Creek. If you want a spacious house in an established neighborhood with access to Shem Creek, then this is the house for you! This house has tons of room for any family. This house has been updated and is move-in ready. It offers 5 bedrooms, den, living room and dining room, plus large playroom/media room on second floor. Creekside Park is very convenient to everything - Shem Creek, the beaches and downtown.The large laundry room is also located on the second floor. Hardwoods throughout first/second floors, with carpet in the third floor bedrooms. Fabulous screened porch on back of house, plus large deck are great for entertaining. This lot is private, but located very close to pool and tennis courts.
Home Details
Home Type
- Single Family
Est. Annual Taxes
- $2,532
Year Built
- Built in 1978
Lot Details
- 0.35 Acre Lot
HOA Fees
- $18 Monthly HOA Fees
Parking
- 2 Car Garage
- Garage Door Opener
Home Design
- Traditional Architecture
- Architectural Shingle Roof
- Wood Siding
- Cement Siding
Interior Spaces
- 3,550 Sq Ft Home
- 3-Story Property
- Central Vacuum
- Beamed Ceilings
- Smooth Ceilings
- High Ceiling
- Ceiling Fan
- Entrance Foyer
- Family Room
- Living Room with Fireplace
- Formal Dining Room
- Bonus Room
- Crawl Space
- Laundry Room
Kitchen
- Eat-In Kitchen
- Dishwasher
- Kitchen Island
Flooring
- Wood
- Ceramic Tile
Bedrooms and Bathrooms
- 5 Bedrooms
- Walk-In Closet
Outdoor Features
- Deck
- Screened Patio
Schools
- Mamie Whitesides Elementary School
- Moultrie Middle School
- Wando High School
Utilities
- Cooling Available
- Heat Pump System
Listing and Financial Details
- Home warranty included in the sale of the property
Community Details
Overview
- Club Membership Available
- Creekside Park Subdivision
Amenities
- Clubhouse
Recreation
- Boat Ramp
- Boat Dock
Ownership History
Purchase Details
Home Financials for this Owner
Home Financials are based on the most recent Mortgage that was taken out on this home.Purchase Details
Purchase Details
Home Financials for this Owner
Home Financials are based on the most recent Mortgage that was taken out on this home.Purchase Details
Map
Similar Homes in the area
Home Values in the Area
Average Home Value in this Area
Purchase History
| Date | Type | Sale Price | Title Company |
|---|---|---|---|
| Deed | $1,825,000 | None Listed On Document | |
| Interfamily Deed Transfer | -- | None Available | |
| Deed | $785,000 | -- | |
| Deed | $410,000 | -- |
Mortgage History
| Date | Status | Loan Amount | Loan Type |
|---|---|---|---|
| Open | $1,551,250 | New Conventional | |
| Previous Owner | $250,000 | Credit Line Revolving | |
| Previous Owner | $85,300 | Credit Line Revolving | |
| Previous Owner | $628,000 | New Conventional | |
| Previous Owner | $1,225,000 | Construction |
Property History
| Date | Event | Price | Change | Sq Ft Price |
|---|---|---|---|---|
| 11/29/2023 11/29/23 | Sold | $1,825,000 | -6.4% | $508 / Sq Ft |
| 09/29/2023 09/29/23 | For Sale | $1,950,000 | +148.4% | $543 / Sq Ft |
| 09/30/2016 09/30/16 | Sold | $785,000 | 0.0% | $221 / Sq Ft |
| 08/31/2016 08/31/16 | Pending | -- | -- | -- |
| 07/07/2016 07/07/16 | For Sale | $785,000 | -- | $221 / Sq Ft |
Tax History
| Year | Tax Paid | Tax Assessment Tax Assessment Total Assessment is a certain percentage of the fair market value that is determined by local assessors to be the total taxable value of land and additions on the property. | Land | Improvement |
|---|---|---|---|---|
| 2023 | $6,780 | $31,230 | $0 | $0 |
| 2022 | $2,828 | $31,230 | $0 | $0 |
| 2021 | $3,115 | $31,230 | $0 | $0 |
| 2020 | $3,193 | $31,230 | $0 | $0 |
| 2019 | $3,183 | $31,400 | $0 | $0 |
| 2017 | $3,136 | $31,400 | $0 | $0 |
| 2016 | $2,418 | $25,160 | $0 | $0 |
| 2015 | $2,532 | $25,160 | $0 | $0 |
| 2014 | $2,131 | $0 | $0 | $0 |
| 2011 | -- | $0 | $0 | $0 |
Source: CHS Regional MLS
MLS Number: 16018194
APN: 535-14-00-109
- 810 Creekside Dr
- 741 Creekside Dr
- 649 Pawley Rd
- 1088 Quiet Rd
- 924 Trowman Ln
- 968 Cummings Cir
- 303 Lakeside Dr Unit C2
- 1054 Anna Knapp Blvd Unit 4E
- 153 Heritage Cir Unit 3
- 851 Sandlake Dr Unit F
- 172 Heritage Cir Unit L-4
- 712 S Shelmore Blvd Unit 15
- 41 1/2 Vincent Dr
- 1042 Planters Place
- 1142 Village Creek Ln Unit 4
- 1142 Village Creek Ln Unit 3
- 1165 Village Creek Ln Unit 1
- 1158 Village Creek Ln Unit 3
- 1158 Village Creek Ln Unit 803
- 814 Armsway St
