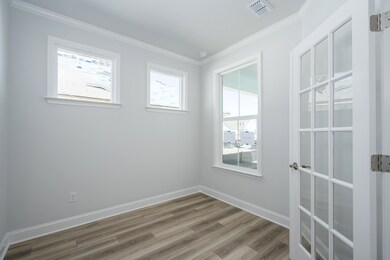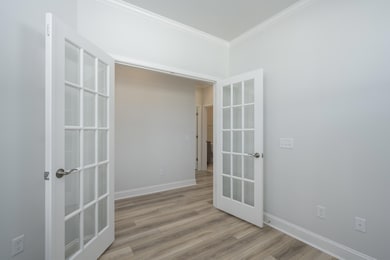
723 Blue Iris Way Summerville, SC 29486
Nexton NeighborhoodEstimated payment $3,032/month
Highlights
- Fitness Center
- Spa
- Gated Community
- Under Construction
- Senior Community
- Clubhouse
About This Home
This beautiful Contour floorplan, located in the sought-after 55+ Del Webb Community, offers a perfect blend of style and comfort. A spacious driveway extension & 4' garage extension provides ample parking, while French doors at the flex room create an inviting space for work or relaxation. The Gourmet kitchen is a chef's dream, featuring sleek quartz countertops and modern finishes. The Owner's bath is a perfect retreat with w/frameless shower door & beautiful12x24 ceramic tile flooring & shower walls. Step outside to the extended screened porch, an ideal spot for enjoying the outdoors in comfort, whether for morning coffee or evening relaxation. Luxury Vinyl Planking & ceramic tile throughout. With thoughtful design and high-end details, this home is truly one to see!
Home Details
Home Type
- Single Family
Year Built
- Built in 2024 | Under Construction
Lot Details
- 6,098 Sq Ft Lot
- Irrigation
HOA Fees
- $296 Monthly HOA Fees
Parking
- 2 Car Garage
- Garage Door Opener
Home Design
- Slab Foundation
- Architectural Shingle Roof
- Asphalt Roof
Interior Spaces
- 1,345 Sq Ft Home
- 1-Story Property
- Smooth Ceilings
- High Ceiling
- ENERGY STAR Qualified Windows
- Great Room
- Utility Room with Study Area
- Laundry Room
- Ceramic Tile Flooring
Kitchen
- Built-In Electric Oven
- Gas Cooktop
- Microwave
- Dishwasher
- ENERGY STAR Qualified Appliances
- Kitchen Island
- Disposal
Bedrooms and Bathrooms
- 2 Bedrooms
- Walk-In Closet
- 2 Full Bathrooms
- Whirlpool Bathtub
Outdoor Features
- Spa
- Screened Patio
- Rain Gutters
Schools
- Nexton Elementary School
- Sangaree Middle School
- Cane Bay High School
Utilities
- Central Air
- Heating System Uses Natural Gas
- Tankless Water Heater
Listing and Financial Details
- Home warranty included in the sale of the property
Community Details
Overview
- Senior Community
- Front Yard Maintenance
- Built by Pulte Homes
- Nexton Subdivision
Recreation
- Tennis Courts
- Fitness Center
- Community Pool
- Community Spa
- Park
- Dog Park
- Trails
Additional Features
- Clubhouse
- Gated Community
Map
Home Values in the Area
Average Home Value in this Area
Property History
| Date | Event | Price | Change | Sq Ft Price |
|---|---|---|---|---|
| 05/26/2025 05/26/25 | Pending | -- | -- | -- |
| 05/15/2025 05/15/25 | Price Changed | $433,740 | -0.9% | $322 / Sq Ft |
| 03/19/2025 03/19/25 | Price Changed | $437,765 | -3.7% | $325 / Sq Ft |
| 01/23/2025 01/23/25 | Price Changed | $454,765 | -2.6% | $338 / Sq Ft |
| 01/15/2025 01/15/25 | For Sale | $466,765 | -- | $347 / Sq Ft |
Similar Homes in Summerville, SC
Source: CHS Regional MLS
MLS Number: 25001216
- 763 Blue Iris Way
- 746 Blue Iris Way
- 741 Blue Iris Way
- 403 Hidden Meadow Ln
- 127 Garden Gate Way
- 145 Hedera Ct
- 333 Dahlia Row Dr
- 334 Dahlia Row Dr
- 350 Dahlia Row Dr
- 332 Dahlia Row Dr
- 159 Garden Gate Way
- 402 Switchgrass Dr
- 727 Blue Iris Way
- 725 Blue Iris Way
- 717 Blue Iris Way
- 729 Blue Iris Way
- 176 Garden Gate Way
- 740 Blue Iris Way
- 422 Switchgrass Dr
- 310 Bloomington Way






